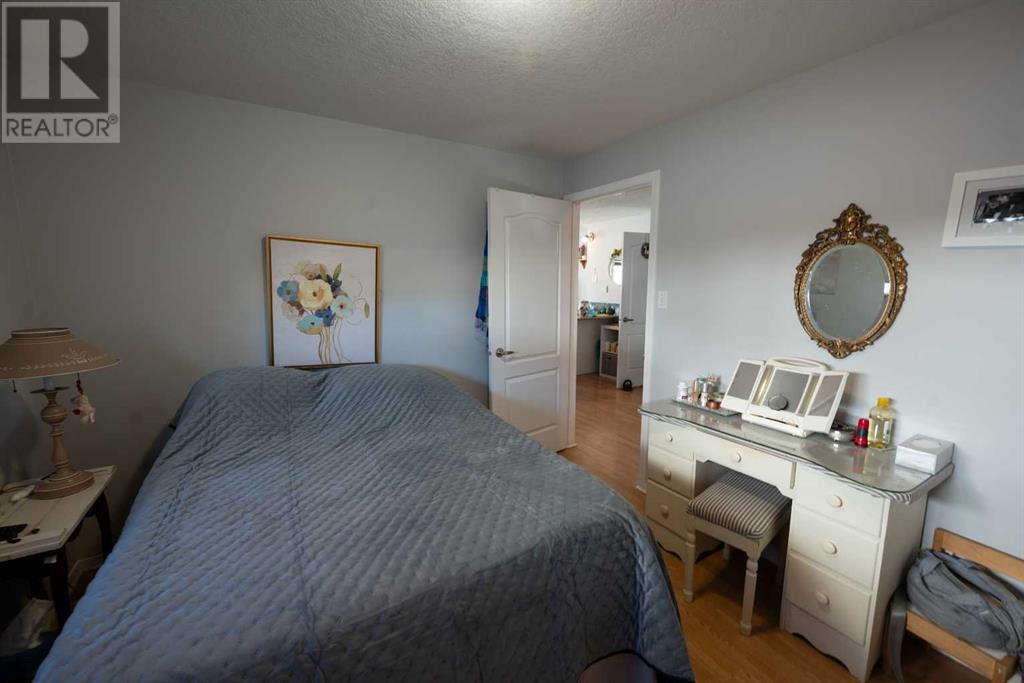4 Bedroom
3 Bathroom
1364 sqft
4 Level
Fireplace
None
Forced Air, Hot Water, In Floor Heating
Garden Area, Lawn
$359,000
Versatile Family Home with In-Law Suite in a Prime Location!Options, options, options! This spacious 1,364 sq. ft. 4-level split is designed for flexibility. It offers a granny suite—perfect for rental income, accommodating an elderly parent, or providing a private space for a teenager. Prefer a traditional layout? It can be effortlessly converted into a full family home quickly!Located in a quiet, family-friendly neighborhood on the east side of town, this home is just steps from the park and playground. With 4 large bedrooms and 3 bathrooms, it has plenty of space for a growing family.Features You'll Love:Well-equipped kitchen with two large pantries and garden doors leading to the deck—ideal for BBQing!Spacious living & dining areas, perfect for entertaining.Private Games Room in the basement, so the kids can play while you relax upstairs.Cozy family room with a natural gas fireplace, wet bar, and walkout access to the hot tub, where you can watch the northern lights.Outdoor Oasis:Large deck and patio for summer gatherings.Mature landscaping & fenced yard, complete with a raspberry patch.Stamped concrete patio & driveway for added curb appeal.Multiple storage/maintenance sheds for all your outdoor needs.Walking trail & playground just outside your door!Bonus Features:Floor-heated, oversized double attached garage & basement—perfect for cold Alberta winters! (id:44104)
Property Details
|
MLS® Number
|
A2200053 |
|
Property Type
|
Single Family |
|
Community Name
|
Wainwright |
|
Amenities Near By
|
Park, Playground |
|
Features
|
Treed |
|
Parking Space Total
|
4 |
|
Plan
|
9121777 |
|
Structure
|
Shed, Deck |
Building
|
Bathroom Total
|
3 |
|
Bedrooms Above Ground
|
3 |
|
Bedrooms Below Ground
|
1 |
|
Bedrooms Total
|
4 |
|
Appliances
|
Refrigerator, Dishwasher, Stove, Window Coverings, Garage Door Opener, Washer & Dryer |
|
Architectural Style
|
4 Level |
|
Basement Development
|
Finished |
|
Basement Type
|
Full (finished) |
|
Constructed Date
|
1994 |
|
Construction Material
|
Wood Frame |
|
Construction Style Attachment
|
Detached |
|
Cooling Type
|
None |
|
Exterior Finish
|
Vinyl Siding |
|
Fireplace Present
|
Yes |
|
Fireplace Total
|
1 |
|
Flooring Type
|
Carpeted, Ceramic Tile, Concrete, Hardwood, Laminate, Vinyl |
|
Foundation Type
|
Slab |
|
Heating Fuel
|
Natural Gas |
|
Heating Type
|
Forced Air, Hot Water, In Floor Heating |
|
Stories Total
|
2 |
|
Size Interior
|
1364 Sqft |
|
Total Finished Area
|
1364 Sqft |
|
Type
|
House |
Parking
Land
|
Acreage
|
No |
|
Fence Type
|
Fence |
|
Land Amenities
|
Park, Playground |
|
Landscape Features
|
Garden Area, Lawn |
|
Size Frontage
|
17.07 M |
|
Size Irregular
|
7952.00 |
|
Size Total
|
7952 Sqft|7,251 - 10,889 Sqft |
|
Size Total Text
|
7952 Sqft|7,251 - 10,889 Sqft |
|
Zoning Description
|
R-1 |
Rooms
| Level |
Type |
Length |
Width |
Dimensions |
|
Basement |
Recreational, Games Room |
|
|
15.00 Ft x 28.42 Ft |
|
Basement |
Furnace |
|
|
5.08 Ft x 8.17 Ft |
|
Basement |
Other |
|
|
7.33 Ft x 10.25 Ft |
|
Basement |
Storage |
|
|
4.92 Ft x 6.58 Ft |
|
Lower Level |
3pc Bathroom |
|
|
Measurements not available |
|
Lower Level |
Bedroom |
|
|
9.92 Ft x 10.92 Ft |
|
Lower Level |
Family Room |
|
|
17.00 Ft x 19.00 Ft |
|
Main Level |
Living Room |
|
|
17.50 Ft x 12.00 Ft |
|
Main Level |
Dining Room |
|
|
17.50 Ft x 10.00 Ft |
|
Main Level |
Kitchen |
|
|
15.00 Ft x 13.50 Ft |
|
Upper Level |
Primary Bedroom |
|
|
13.33 Ft x 12.67 Ft |
|
Upper Level |
4pc Bathroom |
|
|
Measurements not available |
|
Upper Level |
3pc Bathroom |
|
|
Measurements not available |
|
Upper Level |
Bedroom |
|
|
11.25 Ft x 10.25 Ft |
|
Upper Level |
Bedroom |
|
|
11.33 Ft x 10.17 Ft |
https://www.realtor.ca/real-estate/27998388/1005-21-street-wainwright-wainwright










































