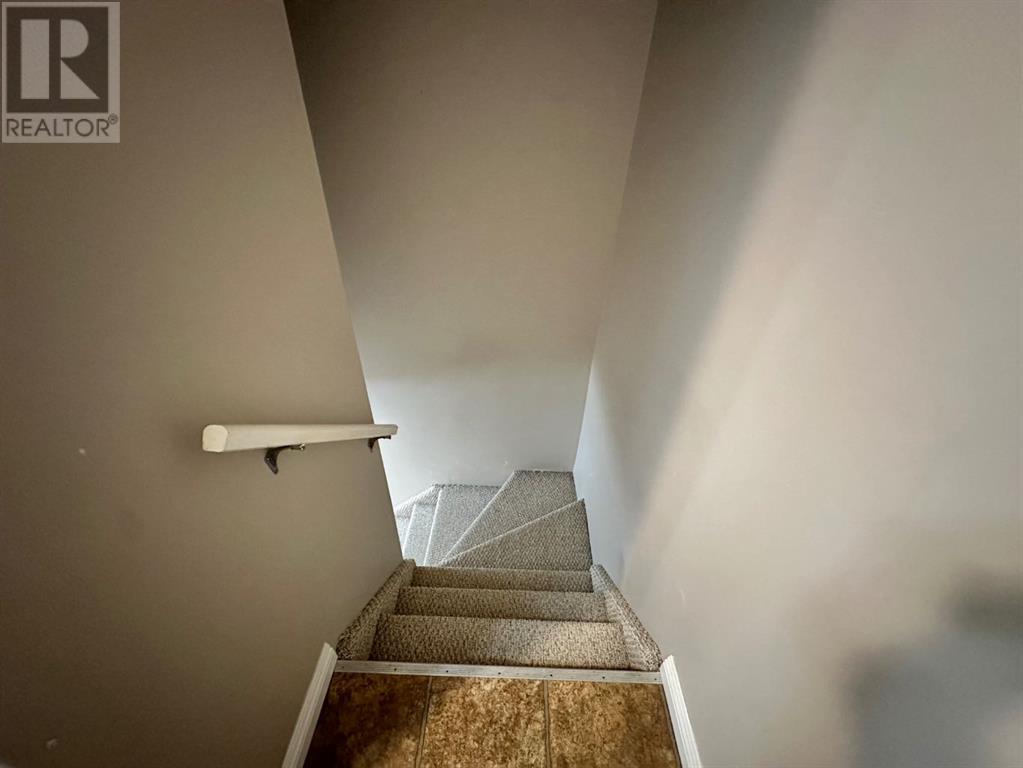# 1, 2610 11 Avenue Wainwright, Alberta T9W 1W2
$219,900Maintenance, Insurance, Reserve Fund Contributions, Water
$150 Monthly
Maintenance, Insurance, Reserve Fund Contributions, Water
$150 MonthlyWelcome to this meticulously maintained condo-style home, offering a low-maintenance lifestyle without compromising on comfort. This charming property features 3 well-sized bedrooms, with 2 located on the upper level and 1 on the lower level, ensuring ample space for family or guests.The main floor boasts vaulted ceilings, creating an airy and spacious atmosphere in the bright living and dining areas. The functional U-shaped kitchen is equipped with off-white cabinetry, a convenient breakfast bar, and plenty of counter space, making meal preparation a breeze. Additionally, the main floor includes a 4-piece bathroom, and direct access to the single attached garage, enhancing everyday convenience.The fully developed basement extends your living space with an additional bedroom, a 3-piece ensuite, and a large family room featuring a cozy gas fireplace – perfect for relaxing or entertaining.This home is offered with all appliances included, along with central air conditioning, ensuring year-round comfort. Reasonable condo fees cover a portion of the town utilities, providing peace of mind and ease of living. Recent updates include new deck (2024).Ideally located near shopping, a playground, and scenic walking trails, this property presents an excellent opportunity for a starter home, retirement retreat, or investment property. Don't miss out on this fantastic opportunity. (id:44104)
Property Details
| MLS® Number | A2208895 |
| Property Type | Single Family |
| Community Name | Wainwright |
| Amenities Near By | Park, Playground, Schools, Shopping |
| Community Features | Pets Not Allowed |
| Features | Pvc Window |
| Parking Space Total | 3 |
| Plan | 0729502 |
| Structure | Deck |
Building
| Bathroom Total | 2 |
| Bedrooms Above Ground | 2 |
| Bedrooms Below Ground | 1 |
| Bedrooms Total | 3 |
| Appliances | Refrigerator, Dishwasher, Stove, Window Coverings, Washer & Dryer |
| Architectural Style | Bungalow |
| Basement Development | Finished |
| Basement Type | Full (finished) |
| Constructed Date | 2007 |
| Construction Style Attachment | Attached |
| Cooling Type | Central Air Conditioning |
| Exterior Finish | Vinyl Siding |
| Fireplace Present | Yes |
| Fireplace Total | 1 |
| Flooring Type | Carpeted, Laminate |
| Foundation Type | Poured Concrete |
| Heating Type | Forced Air |
| Stories Total | 1 |
| Size Interior | 771 Sqft |
| Total Finished Area | 771 Sqft |
| Type | Row / Townhouse |
Parking
| Attached Garage | 1 |
Land
| Acreage | No |
| Fence Type | Not Fenced |
| Land Amenities | Park, Playground, Schools, Shopping |
| Size Total Text | Unknown |
| Zoning Description | R3 |
Rooms
| Level | Type | Length | Width | Dimensions |
|---|---|---|---|---|
| Basement | Primary Bedroom | 14.08 Ft x 12.25 Ft | ||
| Basement | 3pc Bathroom | 9.83 Ft x 5.67 Ft | ||
| Basement | Family Room | 42.58 Ft x 11.50 Ft | ||
| Basement | Furnace | 9.92 Ft x 6.08 Ft | ||
| Main Level | Living Room/dining Room | 17.58 Ft x 11.50 Ft | ||
| Main Level | Kitchen | 14.42 Ft x 10.50 Ft | ||
| Main Level | 4pc Bathroom | 5.00 Ft x 8.25 Ft | ||
| Main Level | Bedroom | 10.25 Ft x 11.33 Ft | ||
| Main Level | Bedroom | 8.83 Ft x 11.83 Ft |
https://www.realtor.ca/real-estate/28126769/-1-2610-11-avenue-wainwright-wainwright
Interested?
Contact us for more information

































