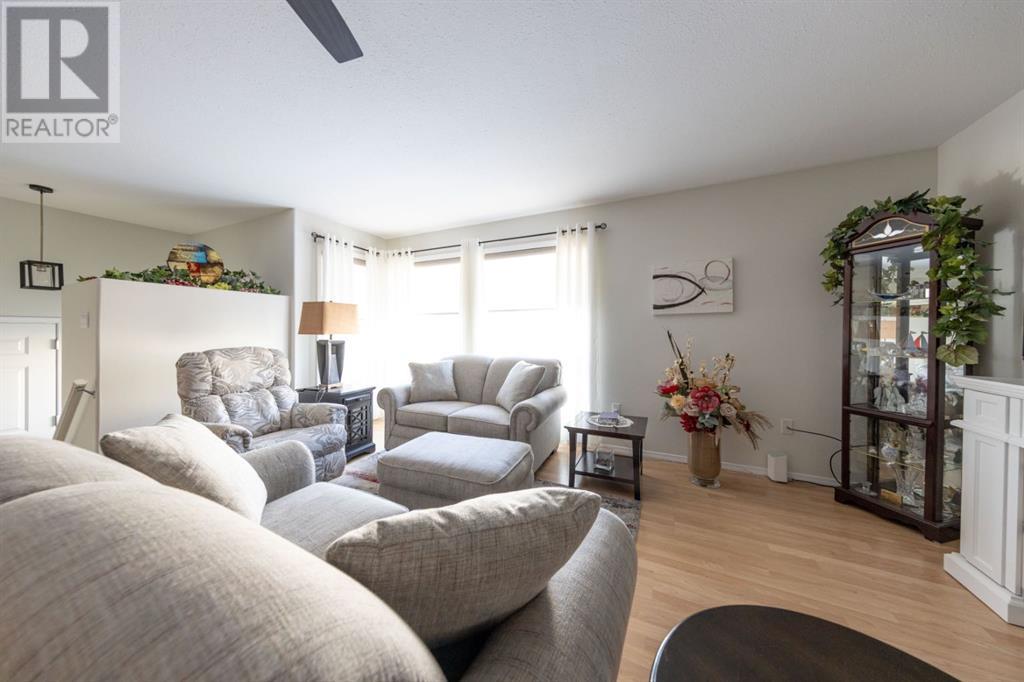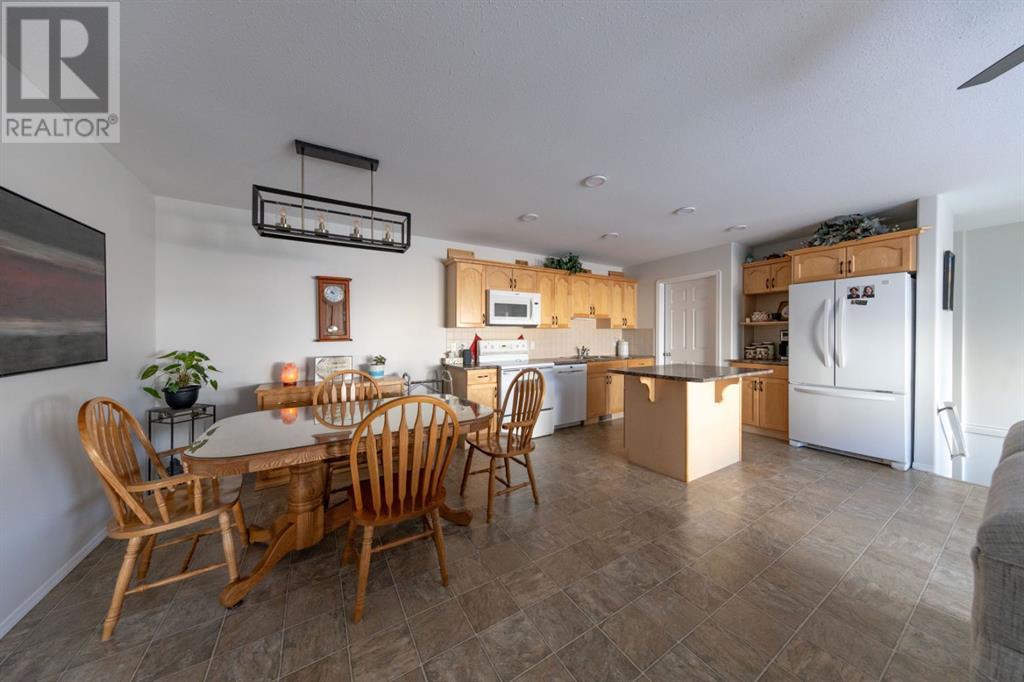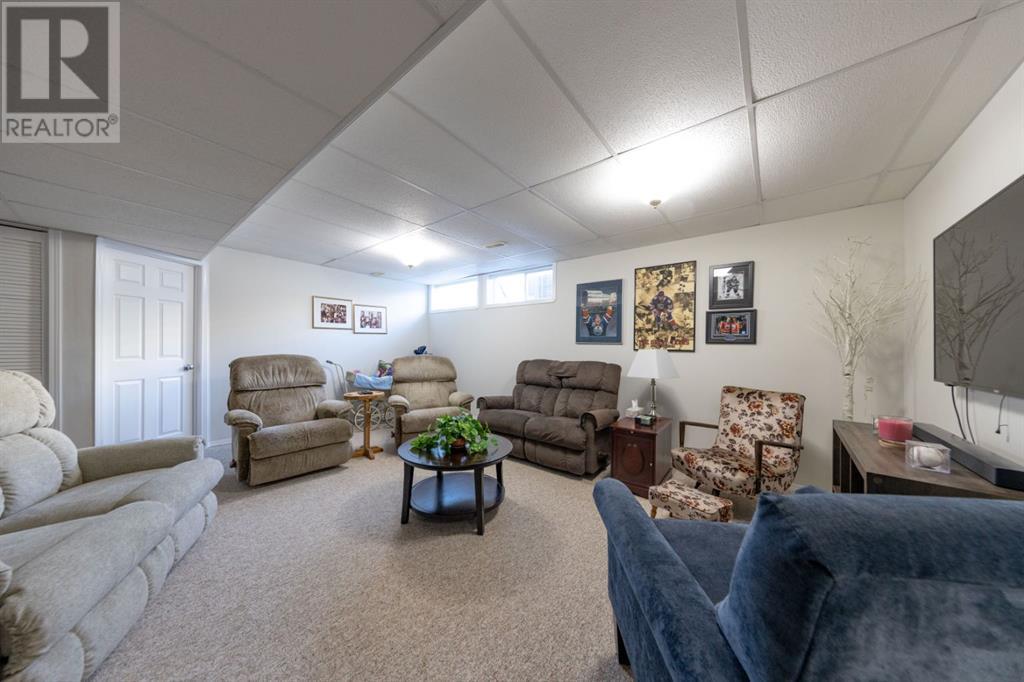1, 2115 52b Avenue Lloydminster, Alberta T9V 3G3
$375,000Maintenance, Insurance, Ground Maintenance, Parking, Reserve Fund Contributions
$343 Monthly
Maintenance, Insurance, Ground Maintenance, Parking, Reserve Fund Contributions
$343 MonthlyWelcome to easy living in this beautifully maintained adult bi-level condo, offering comfort, convenience, and space in a quiet community setting. This half-duplex features just under 1100 square feet of well-designed living space, with 2 bedrooms up and 2 more down—perfect for hosting guests or setting up a home office.You’ll love the bright and open main floor with west-facing windows that fill the home with natural light. The kitchen includes a central island and upgraded appliances, and the main living area has been freshly painted. The primary bedroom offers a 3-piece ensuite, and laundry is conveniently located on the main level.Extras include a double attached garage, new rubber driveway, newer furnace, and A/C for year-round comfort. Exterior maintenance is taken care of, so you can enjoy a worry-free lifestyle. Spring possession available—get ready to move in and relax! (id:44104)
Property Details
| MLS® Number | A2205399 |
| Property Type | Single Family |
| Community Name | West Lloydminster |
| Amenities Near By | Schools, Shopping |
| Community Features | Pets Not Allowed |
| Features | Cul-de-sac, Pvc Window, No Animal Home, No Smoking Home, Gas Bbq Hookup |
| Parking Space Total | 4 |
| Plan | 022 5896 |
Building
| Bathroom Total | 3 |
| Bedrooms Above Ground | 2 |
| Bedrooms Below Ground | 2 |
| Bedrooms Total | 4 |
| Appliances | Refrigerator, Dishwasher, Stove, Microwave Range Hood Combo, Washer/dryer Stack-up |
| Architectural Style | Bi-level |
| Basement Development | Finished |
| Basement Type | Full (finished) |
| Constructed Date | 2002 |
| Construction Material | Wood Frame |
| Construction Style Attachment | Semi-detached |
| Cooling Type | Central Air Conditioning |
| Flooring Type | Carpeted, Linoleum |
| Foundation Type | Poured Concrete |
| Heating Type | Forced Air |
| Size Interior | 1052 Sqft |
| Total Finished Area | 1052 Sqft |
| Type | Duplex |
Parking
| Attached Garage | 2 |
Land
| Acreage | No |
| Fence Type | Partially Fenced |
| Land Amenities | Schools, Shopping |
| Size Total Text | Unknown |
| Zoning Description | R3 |
Rooms
| Level | Type | Length | Width | Dimensions |
|---|---|---|---|---|
| Basement | 3pc Bathroom | 9.00 Ft x 5.00 Ft | ||
| Basement | Bedroom | 13.00 Ft x 11.00 Ft | ||
| Basement | Bedroom | 10.00 Ft x 11.00 Ft | ||
| Basement | Recreational, Games Room | 23.00 Ft x 18.00 Ft | ||
| Basement | Furnace | 14.00 Ft x 9.00 Ft | ||
| Basement | Storage | 10.00 Ft x 5.00 Ft | ||
| Main Level | 3pc Bathroom | 6.00 Ft x 6.00 Ft | ||
| Main Level | 4pc Bathroom | 9.00 Ft x 5.00 Ft | ||
| Main Level | Bedroom | 10.00 Ft x 10.00 Ft | ||
| Main Level | Dining Room | 13.00 Ft x 8.00 Ft | ||
| Main Level | Other | 8.00 Ft x 4.00 Ft | ||
| Main Level | Kitchen | 15.00 Ft x 13.00 Ft | ||
| Main Level | Laundry Room | 5.00 Ft x 6.00 Ft | ||
| Main Level | Living Room | 10.00 Ft x 17.00 Ft | ||
| Main Level | Primary Bedroom | 16.00 Ft x 12.00 Ft |
https://www.realtor.ca/real-estate/28070250/1-2115-52b-avenue-lloydminster-west-lloydminster
Interested?
Contact us for more information









































