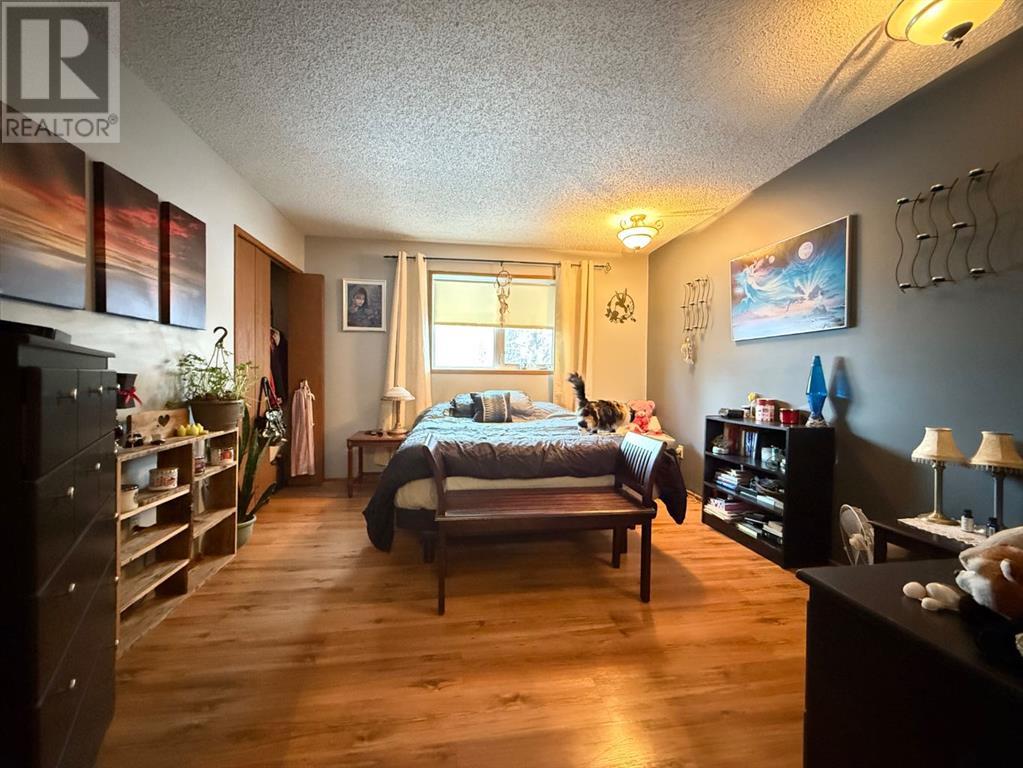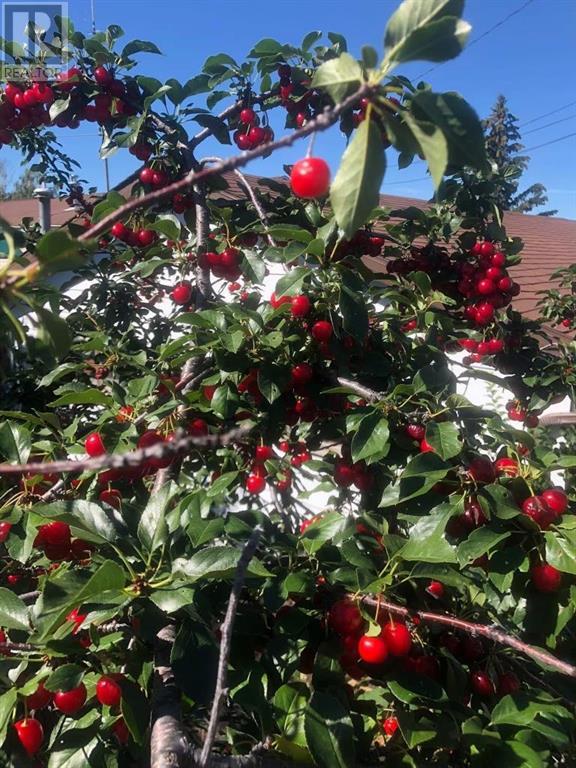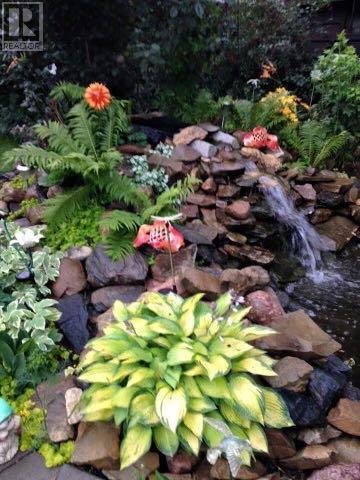3 Bedroom
2 Bathroom
1020 sqft
4 Level
None
Forced Air
Fruit Trees
$274,900
Welcome to this inviting 1020 soft four-level split home, nestled in the highly sought after Southridge neighbohood. This property offers a prime location close to schools, shopping, and all the amenities you need. Step into the functional kitchen and dining area, ideal for family meals and entertaining. The layout flows seamlessly, offering a welcoming space for every day living. Upper level, here you will find the spacious primary bedroom, along with the two additional bedrooms perfect for children, guests, or a home office. The four piece bathroom featuring dual access from both the hallway and primary bedroom, ensures convenience and privacy. The lower levels, you will find the expansive family/living room area providing endless possibilities for relaxation, gatherings, or even the creation of an additional bedroom. This level also includes a convenient three piece bathroom. A few steps down, you will discover a generously sized laundry and storage area with potential for further development, making it perfect for customizing to suit your needs. The back yard is a tranquil retreat, complete with a pond and an assortment of fruit trees to enjoy throughout the seasons. It's an excellent space for gardening enthusiasts or outdoor relaxation. The home includes a single attached garage, providing secure parking and extra storage. This versatile property offers space, functionality, and the opportunity to personalize. Don't miss out on this Southridge gem - schedule your viewing today! (id:44104)
Property Details
|
MLS® Number
|
A2183382 |
|
Property Type
|
Single Family |
|
Community Name
|
Southridge |
|
Features
|
See Remarks |
|
Parking Space Total
|
2 |
|
Plan
|
852 1247 |
|
Structure
|
Deck |
Building
|
Bathroom Total
|
2 |
|
Bedrooms Above Ground
|
3 |
|
Bedrooms Total
|
3 |
|
Appliances
|
Refrigerator, Dishwasher, Stove, Washer & Dryer |
|
Architectural Style
|
4 Level |
|
Basement Development
|
Partially Finished |
|
Basement Type
|
Full (partially Finished) |
|
Constructed Date
|
1986 |
|
Construction Material
|
Poured Concrete, Wood Frame |
|
Construction Style Attachment
|
Detached |
|
Cooling Type
|
None |
|
Exterior Finish
|
Concrete |
|
Flooring Type
|
Concrete, Laminate, Tile |
|
Foundation Type
|
Poured Concrete |
|
Heating Fuel
|
Natural Gas |
|
Heating Type
|
Forced Air |
|
Size Interior
|
1020 Sqft |
|
Total Finished Area
|
1020 Sqft |
|
Type
|
House |
Parking
|
Concrete
|
|
|
Attached Garage
|
1 |
Land
|
Acreage
|
No |
|
Fence Type
|
Fence |
|
Landscape Features
|
Fruit Trees |
|
Size Depth
|
36.57 M |
|
Size Frontage
|
15.54 M |
|
Size Irregular
|
6169.00 |
|
Size Total
|
6169 Sqft|4,051 - 7,250 Sqft |
|
Size Total Text
|
6169 Sqft|4,051 - 7,250 Sqft |
|
Surface Water
|
Creek Or Stream |
|
Zoning Description
|
R1 |
Rooms
| Level |
Type |
Length |
Width |
Dimensions |
|
Second Level |
4pc Bathroom |
|
|
.00 Ft x .00 Ft |
|
Second Level |
Bedroom |
|
|
12.67 Ft x 8.50 Ft |
|
Second Level |
Primary Bedroom |
|
|
13.67 Ft x 11.92 Ft |
|
Second Level |
Bedroom |
|
|
13.25 Ft x 7.92 Ft |
|
Basement |
Living Room |
|
|
27.00 Ft x 15.00 Ft |
|
Basement |
3pc Bathroom |
|
|
.00 Ft x .00 Ft |
|
Basement |
Furnace |
|
|
21.83 Ft x 16.00 Ft |
|
Main Level |
Dining Room |
|
|
13.00 Ft x 13.00 Ft |
|
Main Level |
Kitchen |
|
|
18.50 Ft x 10.00 Ft |
https://www.realtor.ca/real-estate/27734610/5709-40-street-lloydminster-southridge






















































