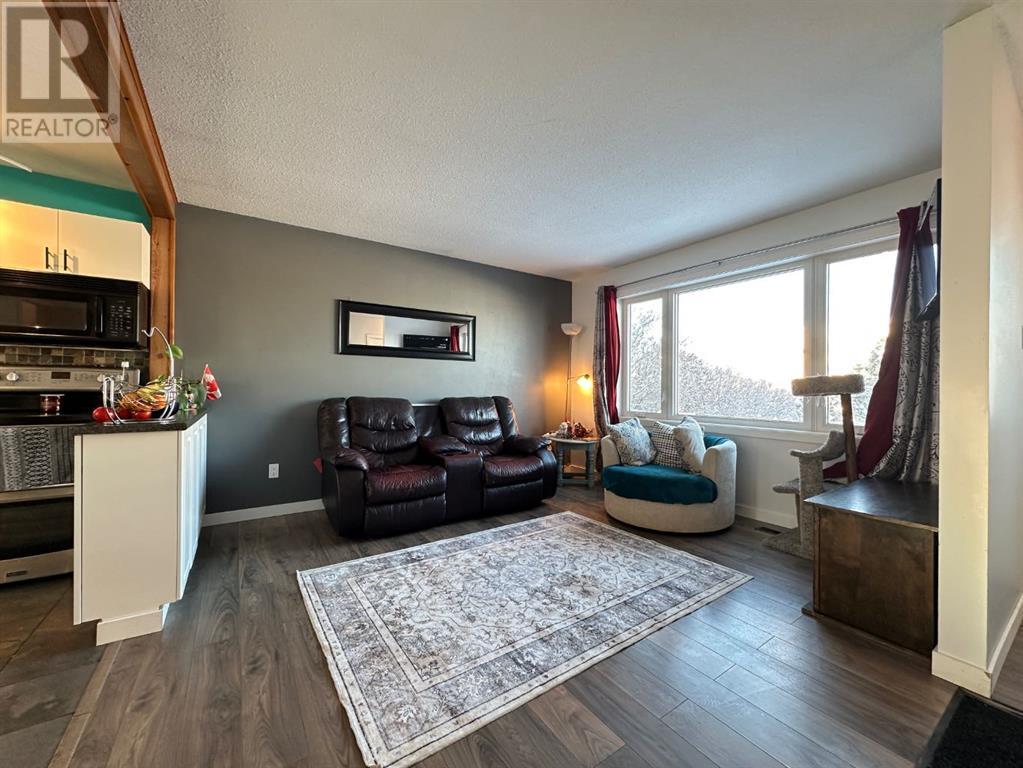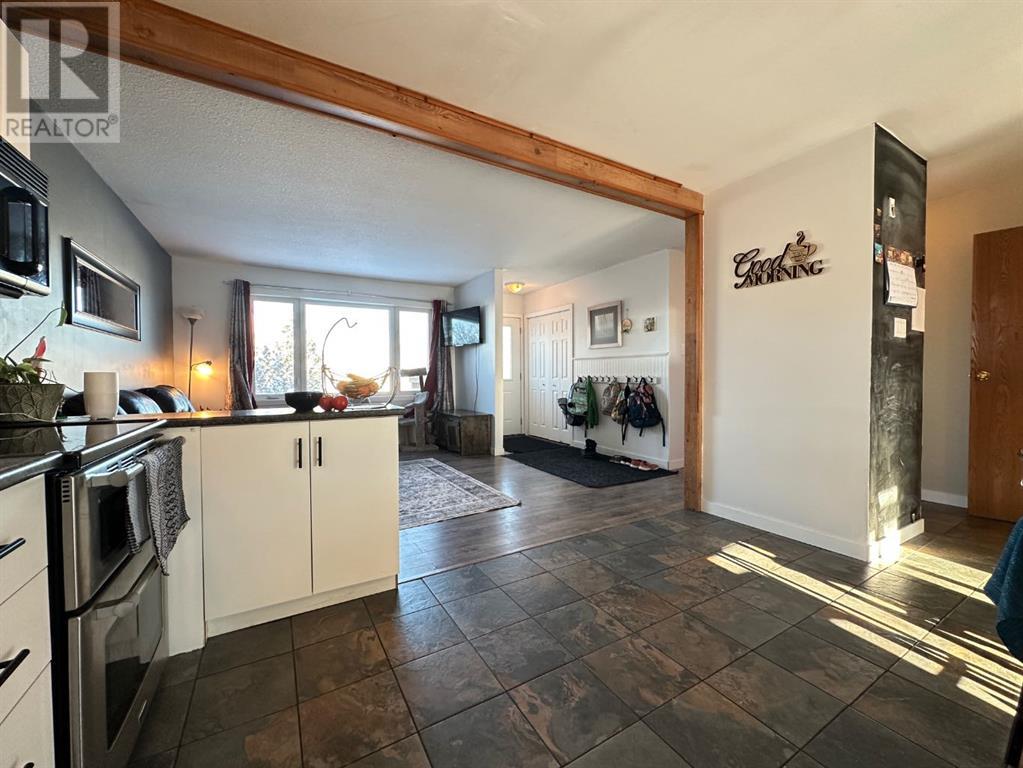4 Bedroom
2 Bathroom
1040 sqft
Bungalow
Fireplace
None
Forced Air
Fruit Trees, Lawn
$249,900
Charming Bungalow in Maidstone, SK - Perfect for your family! Welcome to this delightful 1040 sqft bungalow nestled in the heart of Maidstone, SK. Boasting three cozy bedrooms on the main floor and an additional one downstairs, this home is the ideal space for a growing family. With two updated bathrooms and a bright, open floor plan, this property is both functional and inviting. The home has undergone numerous updates inside and out over the years, ensuring a modern and comfortable living experience. Step outside to the large private, fenced in yard - perfect for kids, pets, and outdoor gatherings. Windows, siding and shingles were done approx 12 years ago, which means you can enjoy summer evenings on the spacious deck or take advantage of the convenient shed for storage. There is plenty of parking available, making it easy to host friends and family. Located on a quiet street surrounded by newer development, this home offers a peaceful setting while remaining close to all amenities. Whether you are just starting your family journey or looking for a cozy, move-in-ready. home, this charming bungalow checks all boxes, including lots of room to build your garage!! Don't miss out on this gem - it's ready for you to make it your own!! (id:44104)
Property Details
|
MLS® Number
|
A2181741 |
|
Property Type
|
Single Family |
|
Features
|
See Remarks |
|
Parking Space Total
|
4 |
|
Plan
|
80b14692 |
|
Structure
|
Shed, Deck, See Remarks |
Building
|
Bathroom Total
|
2 |
|
Bedrooms Above Ground
|
3 |
|
Bedrooms Below Ground
|
1 |
|
Bedrooms Total
|
4 |
|
Appliances
|
Refrigerator, Dishwasher, Stove, Microwave Range Hood Combo, Washer & Dryer |
|
Architectural Style
|
Bungalow |
|
Basement Development
|
Finished |
|
Basement Type
|
Full (finished) |
|
Constructed Date
|
1984 |
|
Construction Material
|
Wood Frame |
|
Construction Style Attachment
|
Detached |
|
Cooling Type
|
None |
|
Fireplace Present
|
Yes |
|
Fireplace Total
|
1 |
|
Flooring Type
|
Carpeted, Ceramic Tile, Laminate |
|
Foundation Type
|
Poured Concrete |
|
Heating Fuel
|
Natural Gas |
|
Heating Type
|
Forced Air |
|
Stories Total
|
1 |
|
Size Interior
|
1040 Sqft |
|
Total Finished Area
|
1040 Sqft |
|
Type
|
House |
Parking
Land
|
Acreage
|
No |
|
Fence Type
|
Fence |
|
Landscape Features
|
Fruit Trees, Lawn |
|
Size Depth
|
37.18 M |
|
Size Frontage
|
14.02 M |
|
Size Irregular
|
5604.00 |
|
Size Total
|
5604 Sqft|4,051 - 7,250 Sqft |
|
Size Total Text
|
5604 Sqft|4,051 - 7,250 Sqft |
|
Zoning Description
|
R1 |
Rooms
| Level |
Type |
Length |
Width |
Dimensions |
|
Basement |
Family Room |
|
|
23.75 Ft x 17.75 Ft |
|
Basement |
3pc Bathroom |
|
|
.00 Ft x .00 Ft |
|
Basement |
Bedroom |
|
|
12.00 Ft x 7.67 Ft |
|
Basement |
Laundry Room |
|
|
.00 Ft x .00 Ft |
|
Main Level |
Living Room |
|
|
12.17 Ft x 11.50 Ft |
|
Main Level |
Primary Bedroom |
|
|
11.25 Ft x 10.33 Ft |
|
Main Level |
Other |
|
|
15.00 Ft x 12.42 Ft |
|
Main Level |
4pc Bathroom |
|
|
.00 Ft x .00 Ft |
|
Main Level |
Bedroom |
|
|
9.58 Ft x 9.25 Ft |
|
Main Level |
Bedroom |
|
|
10.92 Ft x 9.58 Ft |
https://www.realtor.ca/real-estate/27700080/407-pine-avenue-maidstone
































