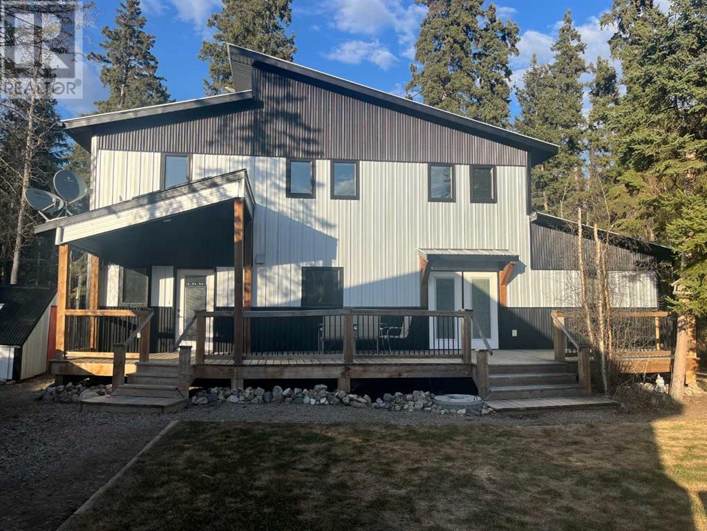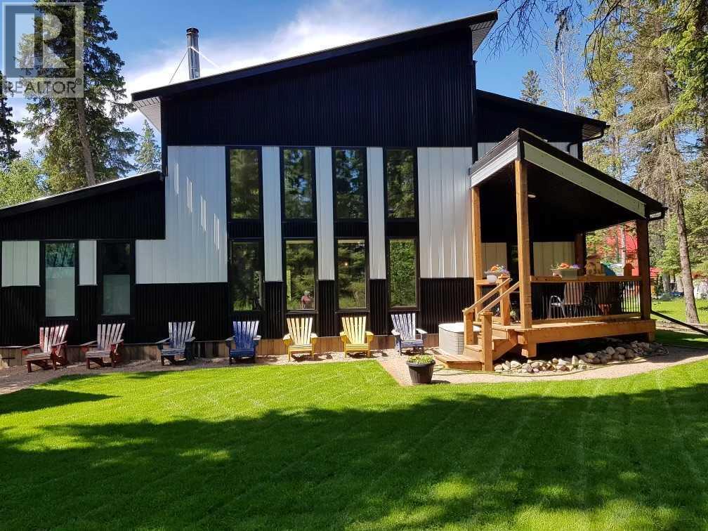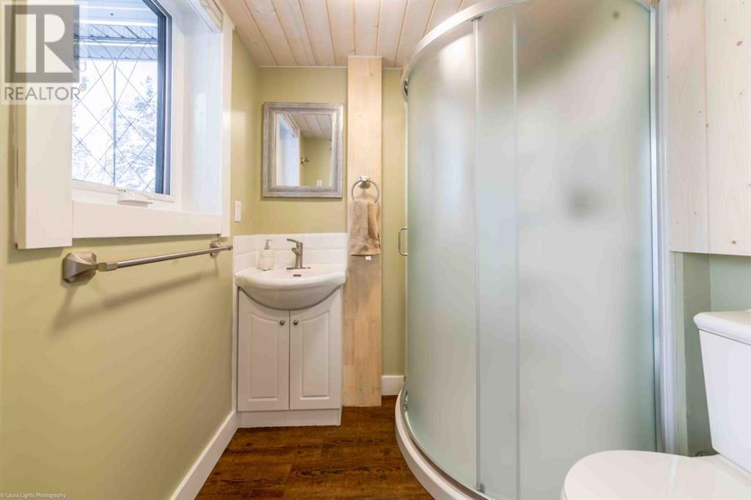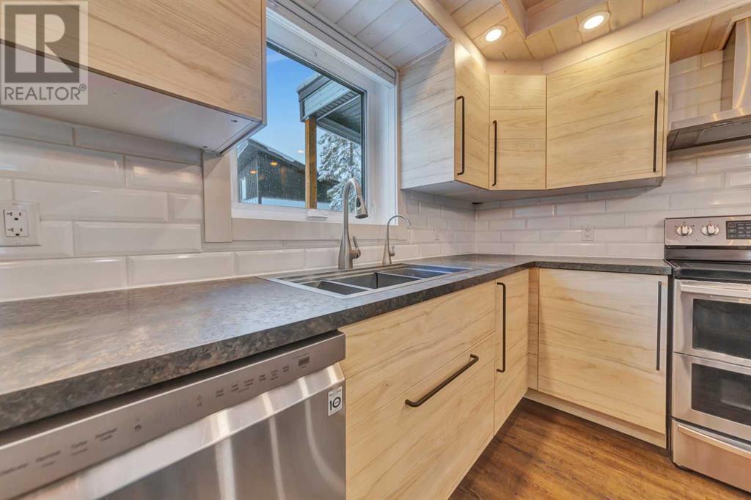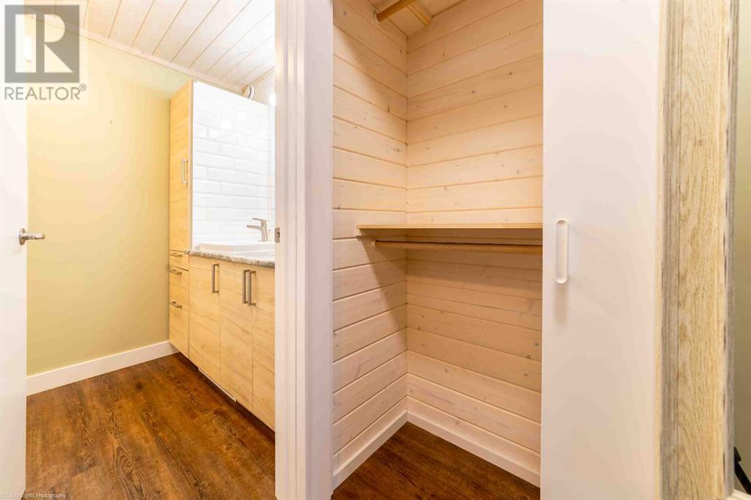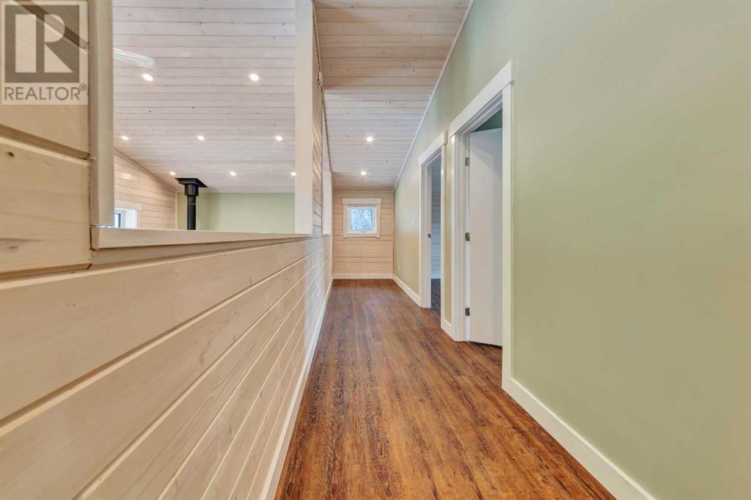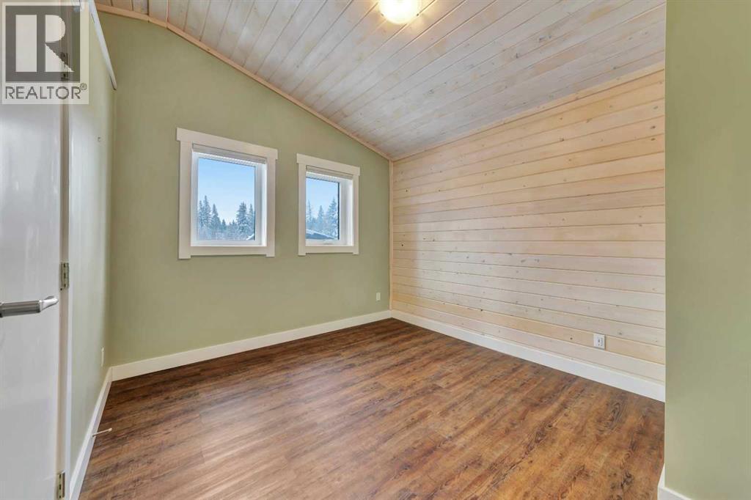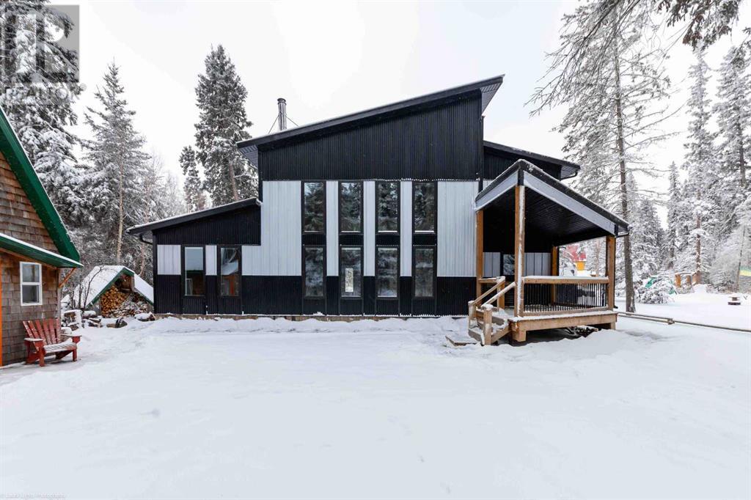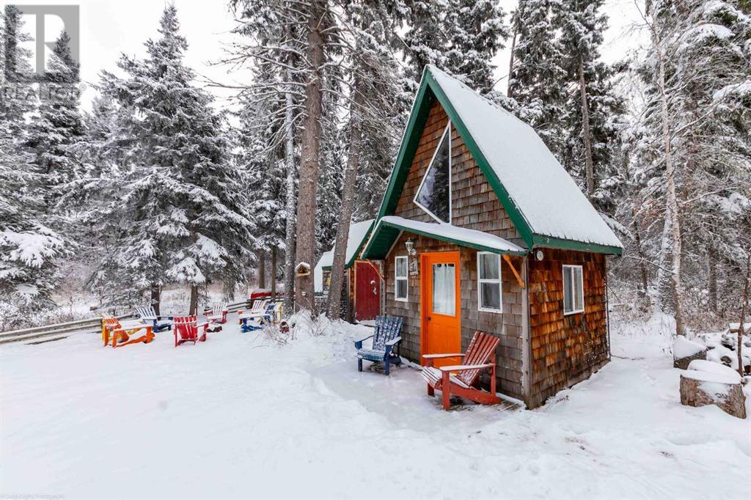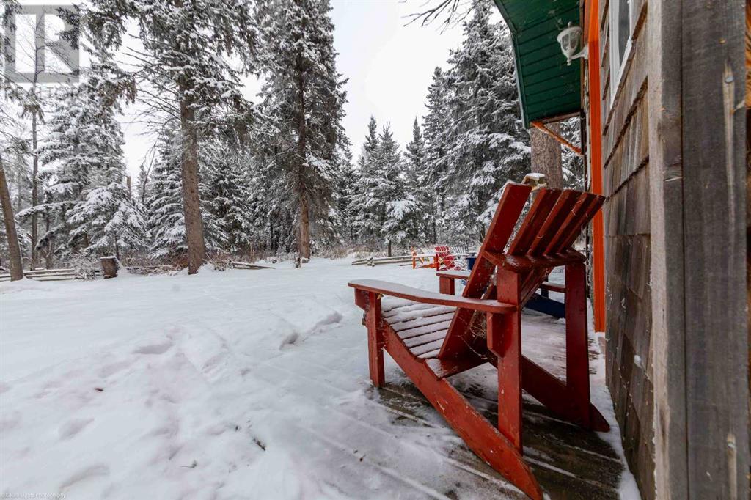4 Bedroom
3 Bathroom
2088 sqft
Fireplace
None
Hot Water, In Floor Heating
Lawn
$595,000
Spend Christmas in this beautiful Brightsand Lake 4-bed 3-bath all-season lake house. The stunning 2-storey home is situated in a cul-de-sac in the Sandy Point development. A short walk through the stands of mature spruce trees takes you to the Brightsand Lake shore line where you can swim, boat, fish or simply enjoy the spectacular lake without the crowds. The main level has an open concept kitchen, living and dining area. The kitchen has a large island with seating, stainless steel appliances including a dual oven, soft close cupboards and both pendant and pot lighting. The adjacent dining area is a large space, great for family gatherings with convenient access to the front deck. The living room has vaulted ceiling and lots of windows that offer beautiful views. The room is accented by a cozy wood burning stove. The main level primary suite has a large closet and a 4-pc ensuite. The electric heater in the base of the vanity adds additional warmth to the room. Finishing the main level is a 3-pc powder room, laundry room and utility room. Notice the large closet with bench seating conveniently close to the main entry. The upper floor hosts three spacious bedrooms and a full 4-pc bathroom. White washed pine ceilings feature throughout the home and add to the cabin feel. There is in-floor heating on both levels. The front and back decks offer great outdoor space to enjoy the surroundings. Outside is a single detached garage, shed, bunkhouse and wood shed. The metal siding and metal roofing on both the home and garage are a plus. The satellite dishes and cell phone booster stay. Yes, there is an RV plug. Water is from a well. Septic is a tank with Bluetooth alarm. Call to view this beautiful Brightsand Lake property! (id:44104)
Property Details
|
MLS® Number
|
A2181516 |
|
Property Type
|
Single Family |
|
Amenities Near By
|
Water Nearby |
|
Community Features
|
Lake Privileges |
|
Features
|
Cul-de-sac |
|
Parking Space Total
|
4 |
|
Plan
|
83b04601 |
|
Structure
|
Shed, Deck |
Building
|
Bathroom Total
|
3 |
|
Bedrooms Above Ground
|
4 |
|
Bedrooms Total
|
4 |
|
Appliances
|
Washer, Refrigerator, Dishwasher, Stove, Dryer, Hood Fan, Window Coverings, Garage Door Opener, Satellite Dish Related Hardware |
|
Basement Type
|
None |
|
Constructed Date
|
2020 |
|
Construction Material
|
Wood Frame |
|
Construction Style Attachment
|
Detached |
|
Cooling Type
|
None |
|
Exterior Finish
|
Metal |
|
Fireplace Present
|
Yes |
|
Fireplace Total
|
1 |
|
Flooring Type
|
Laminate |
|
Foundation Type
|
Piled |
|
Heating Fuel
|
Propane |
|
Heating Type
|
Hot Water, In Floor Heating |
|
Stories Total
|
2 |
|
Size Interior
|
2088 Sqft |
|
Total Finished Area
|
2088 Sqft |
|
Type
|
House |
Parking
Land
|
Acreage
|
No |
|
Fence Type
|
Not Fenced |
|
Land Amenities
|
Water Nearby |
|
Landscape Features
|
Lawn |
|
Size Depth
|
39.01 M |
|
Size Frontage
|
14.63 M |
|
Size Irregular
|
9583.00 |
|
Size Total
|
9583 Sqft|7,251 - 10,889 Sqft |
|
Size Total Text
|
9583 Sqft|7,251 - 10,889 Sqft |
|
Zoning Description
|
Residential |
Rooms
| Level |
Type |
Length |
Width |
Dimensions |
|
Second Level |
Bedroom |
|
|
11.50 Ft x 11.33 Ft |
|
Second Level |
Bedroom |
|
|
11.50 Ft x 11.33 Ft |
|
Second Level |
Bedroom |
|
|
12.00 Ft x 9.00 Ft |
|
Second Level |
4pc Bathroom |
|
|
8.00 Ft x 7.50 Ft |
|
Main Level |
3pc Bathroom |
|
|
6.00 Ft x 5.00 Ft |
|
Main Level |
Laundry Room |
|
|
6.00 Ft x 5.00 Ft |
|
Main Level |
Kitchen |
|
|
12.00 Ft x 12.00 Ft |
|
Main Level |
Dining Room |
|
|
15.00 Ft x 12.00 Ft |
|
Main Level |
Living Room |
|
|
24.00 Ft x 15.00 Ft |
|
Main Level |
Primary Bedroom |
|
|
20.00 Ft x 12.00 Ft |
|
Main Level |
4pc Bathroom |
|
|
12.00 Ft x 9.50 Ft |
|
Main Level |
Furnace |
|
|
.00 Ft x .00 Ft |
https://www.realtor.ca/real-estate/27698298/222-spruce-bay-brightsand-lake




