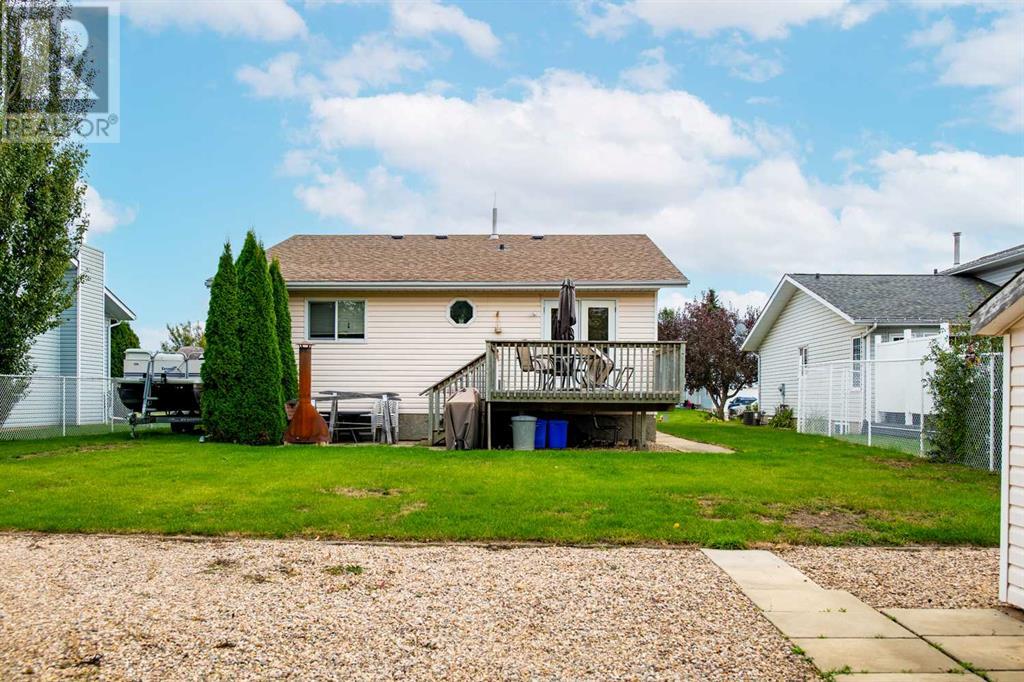3 Bedroom
3 Bathroom
1307 sqft
Bungalow
None
Forced Air
Landscaped, Lawn
$374,900
Discover this beautifully maintained 1,307 sq. ft. gem, offering the perfect blend of comfort and convenience. Boasting 4 bedrooms and 3 bathrooms, this home is ideal for families seeking room to grow. The attached garage adds functionality, making it perfect for busy lifestyles. Step inside to find a bright, open layout with ample natural light. The kitchen is a great for entertaining with plenty of counter space and cabinetry for all your culinary needs. The living area flows seamlessly to the backyard, where you'll enjoy privacy with direct access to lush greenspace — a true retreat for outdoor enthusiasts. The primary bedroom includes an ensuite, while the additional bedrooms offer versatility for a home office, guest rooms, or a growing family. Situated in a desirable location close to schools, parks, and amenities, this property is a rare find. Don’t miss the chance to call this spacious, well-maintained home your own! (id:44104)
Property Details
|
MLS® Number
|
A2181138 |
|
Property Type
|
Single Family |
|
Community Name
|
Wainwright |
|
Features
|
Back Lane |
|
Parking Space Total
|
6 |
|
Plan
|
9022151 |
|
Structure
|
Deck |
Building
|
Bathroom Total
|
3 |
|
Bedrooms Above Ground
|
2 |
|
Bedrooms Below Ground
|
1 |
|
Bedrooms Total
|
3 |
|
Appliances
|
Washer, Refrigerator, Dishwasher, Stove, Dryer |
|
Architectural Style
|
Bungalow |
|
Basement Development
|
Finished |
|
Basement Type
|
Full (finished) |
|
Constructed Date
|
1992 |
|
Construction Material
|
Wood Frame |
|
Construction Style Attachment
|
Detached |
|
Cooling Type
|
None |
|
Flooring Type
|
Carpeted, Ceramic Tile, Concrete, Linoleum, Parquet |
|
Foundation Type
|
Wood |
|
Heating Fuel
|
Natural Gas |
|
Heating Type
|
Forced Air |
|
Stories Total
|
1 |
|
Size Interior
|
1307 Sqft |
|
Total Finished Area
|
1307 Sqft |
|
Type
|
House |
Parking
|
Attached Garage
|
2 |
|
Interlocked
|
|
|
Parking Pad
|
|
Land
|
Acreage
|
No |
|
Fence Type
|
Partially Fenced |
|
Landscape Features
|
Landscaped, Lawn |
|
Size Depth
|
42.67 M |
|
Size Frontage
|
18.29 M |
|
Size Irregular
|
8326.00 |
|
Size Total
|
8326 Sqft|7,251 - 10,889 Sqft |
|
Size Total Text
|
8326 Sqft|7,251 - 10,889 Sqft |
|
Zoning Description
|
R1 |
Rooms
| Level |
Type |
Length |
Width |
Dimensions |
|
Basement |
Den |
|
|
10.17 Ft x 9.00 Ft |
|
Basement |
3pc Bathroom |
|
|
5.17 Ft x 8.00 Ft |
|
Basement |
Storage |
|
|
5.42 Ft x 6.75 Ft |
|
Basement |
Bedroom |
|
|
12.75 Ft x 11.75 Ft |
|
Basement |
Laundry Room |
|
|
7.00 Ft x 8.50 Ft |
|
Basement |
Storage |
|
|
8.50 Ft x 5.00 Ft |
|
Basement |
Family Room |
|
|
13.00 Ft x 15.00 Ft |
|
Basement |
Recreational, Games Room |
|
|
13.00 Ft x 17.00 Ft |
|
Main Level |
Kitchen |
|
|
11.83 Ft x 15.00 Ft |
|
Main Level |
Dining Room |
|
|
11.83 Ft x 12.50 Ft |
|
Main Level |
Bedroom |
|
|
10.17 Ft x 9.00 Ft |
|
Main Level |
4pc Bathroom |
|
|
8.50 Ft x 5.00 Ft |
|
Main Level |
3pc Bathroom |
|
|
5.00 Ft x 6.00 Ft |
|
Main Level |
Living Room |
|
|
17.50 Ft x 12.50 Ft |
|
Main Level |
Other |
|
|
5.25 Ft x 8.50 Ft |
|
Main Level |
Bedroom |
|
|
10.17 Ft x 9.00 Ft |
https://www.realtor.ca/real-estate/27689448/1942-8-avenue-wainwright-wainwright

































