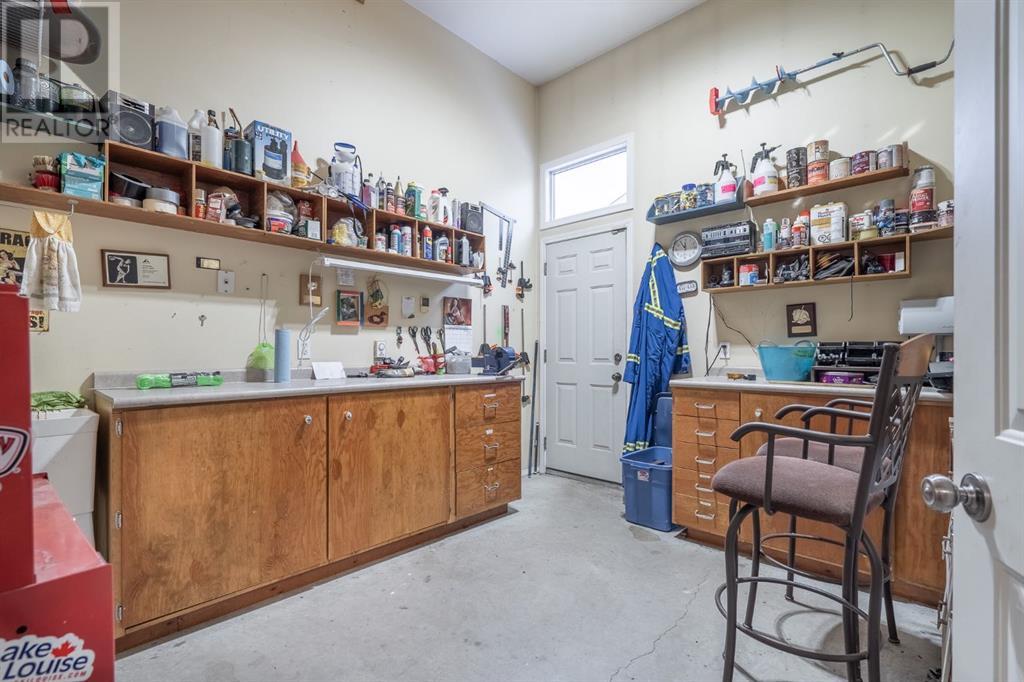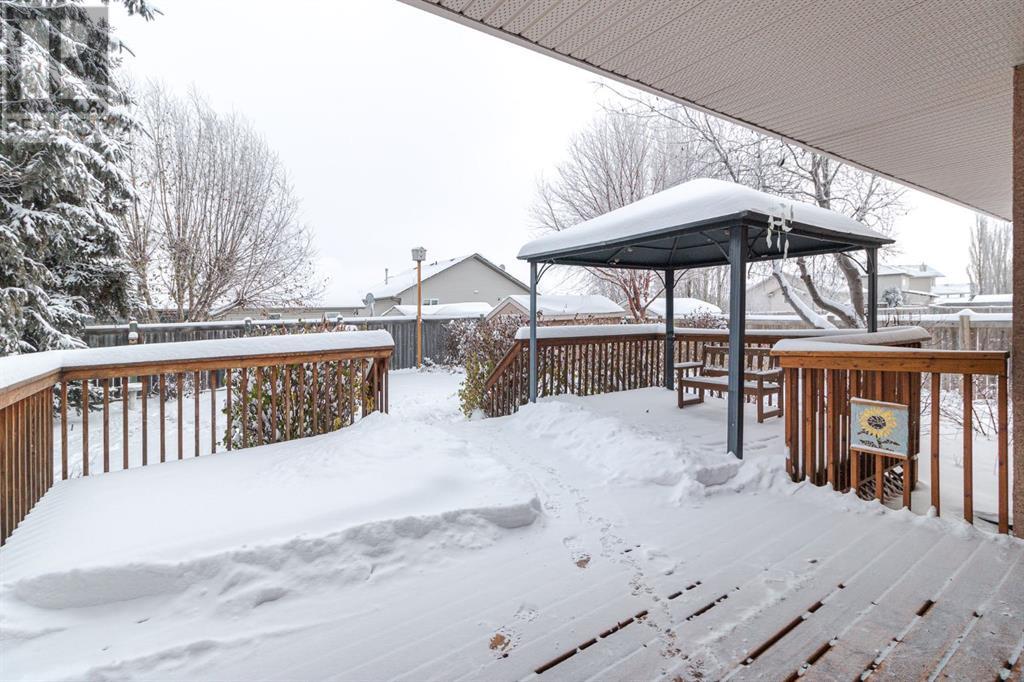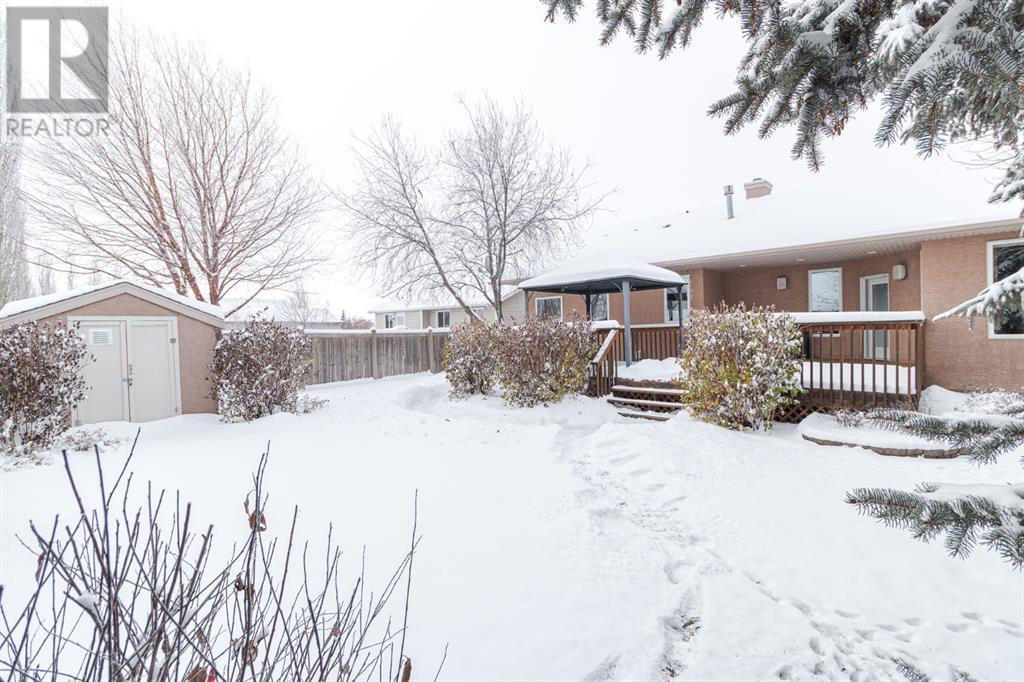4 Bedroom
3 Bathroom
1380 sqft
Bungalow
Fireplace
Central Air Conditioning
Other, Forced Air, In Floor Heating
Garden Area, Landscaped, Lawn, Underground Sprinkler
$539,900
This stunning bungalow, nestled in a peaceful Lakeside cup-de-sac, offers 1380 sqft of meticulously designed living space, perfect for those seeking comfort, style, and functionality. Open Concept Design: This spacious layout is perfect for entertaining, featuring a seamless flow between the kitchen, dining and living areas. Gourmet Kitchen: Chocolate-glazed maple cabinets, a large walk-in pantry, and brand new quartz countertops create the culinary space. Includes all appliances for a move-in-ready experience. Luxurious Living Room: A cozy gas fireplace serves as the centrepiece with all new stone, adding warmth and charm to the main floor. Main Floor Laundry: Includes a sink conveniently located off the garage entry for added practicality. Primary Suite: Upstairs, the expansive primary bedroom boasts a five-piece ensuite bath with air tub. Versatile Den can serve as an additional bedroom or home office. Lower Level: The basement features in floor heating, three oversized bedrooms, and ample room for recreation and relaxation. Amenities include Central Air Conditioning, Central Vacuum system and Integrated Sound System with separate volume controls throughout the home including out on the deck. Triple Attached Garage incudes radiant heat and floor drain in the main garage and in floor heating in the shop portion perfect for year round projects. Refinished Deck with Gazebo is a perfect space for outdoor dining or relaxation, complete with a gas line for grilling. Five zone sprinkler system keeps the beautifully landscaped yard lush and vibrant. This home is a rare gem that combines luxury, convenience, and a serene location. Perfect for families or the empty nester or anyone seeking a quiet retreat with modern amenities. Book your showing today to experience the charm of this Lakeside bungalow!! (id:44104)
Property Details
|
MLS® Number
|
A2180811 |
|
Property Type
|
Single Family |
|
Community Name
|
Lakeside |
|
Amenities Near By
|
Schools |
|
Features
|
Cul-de-sac, Gas Bbq Hookup |
|
Parking Space Total
|
6 |
|
Plan
|
032 2183 |
|
Structure
|
Shed, Deck |
Building
|
Bathroom Total
|
3 |
|
Bedrooms Above Ground
|
1 |
|
Bedrooms Below Ground
|
3 |
|
Bedrooms Total
|
4 |
|
Appliances
|
Refrigerator, Water Softener, Range - Gas, Dishwasher, Window Coverings, Garage Door Opener, Washer & Dryer, Water Heater - Gas |
|
Architectural Style
|
Bungalow |
|
Basement Development
|
Finished |
|
Basement Type
|
Full (finished) |
|
Constructed Date
|
2003 |
|
Construction Material
|
Wood Frame |
|
Construction Style Attachment
|
Detached |
|
Cooling Type
|
Central Air Conditioning |
|
Exterior Finish
|
Stucco |
|
Fireplace Present
|
Yes |
|
Fireplace Total
|
1 |
|
Flooring Type
|
Carpeted, Hardwood, Linoleum |
|
Foundation Type
|
Poured Concrete |
|
Half Bath Total
|
1 |
|
Heating Fuel
|
Natural Gas |
|
Heating Type
|
Other, Forced Air, In Floor Heating |
|
Stories Total
|
1 |
|
Size Interior
|
1380 Sqft |
|
Total Finished Area
|
1380 Sqft |
|
Type
|
House |
Parking
|
Concrete
|
|
|
Garage
|
|
|
Heated Garage
|
|
|
Oversize
|
|
|
Attached Garage
|
3 |
Land
|
Acreage
|
No |
|
Fence Type
|
Fence |
|
Land Amenities
|
Schools |
|
Landscape Features
|
Garden Area, Landscaped, Lawn, Underground Sprinkler |
|
Size Depth
|
36.27 M |
|
Size Frontage
|
20.42 M |
|
Size Irregular
|
7996.00 |
|
Size Total
|
7996 Sqft|7,251 - 10,889 Sqft |
|
Size Total Text
|
7996 Sqft|7,251 - 10,889 Sqft |
|
Zoning Description
|
R1 |
Rooms
| Level |
Type |
Length |
Width |
Dimensions |
|
Basement |
4pc Bathroom |
|
|
.00 Ft x .00 Ft |
|
Basement |
Bedroom |
|
|
10.00 Ft x 11.83 Ft |
|
Basement |
Bedroom |
|
|
14.00 Ft x 10.00 Ft |
|
Basement |
Bedroom |
|
|
14.00 Ft x 10.00 Ft |
|
Basement |
Family Room |
|
|
10.00 Ft x 16.00 Ft |
|
Basement |
Recreational, Games Room |
|
|
12.00 Ft x 10.00 Ft |
|
Basement |
Storage |
|
|
6.00 Ft x 7.00 Ft |
|
Basement |
Furnace |
|
|
.00 Ft x .00 Ft |
|
Main Level |
Living Room |
|
|
16.00 Ft x 22.00 Ft |
|
Main Level |
Kitchen |
|
|
10.00 Ft x 11.50 Ft |
|
Main Level |
Dining Room |
|
|
11.50 Ft x 12.00 Ft |
|
Main Level |
Primary Bedroom |
|
|
12.00 Ft x 15.00 Ft |
|
Main Level |
5pc Bathroom |
|
|
.00 Ft x .00 Ft |
|
Main Level |
Office |
|
|
11.00 Ft x 10.00 Ft |
|
Main Level |
2pc Bathroom |
|
|
.00 Ft x .00 Ft |
|
Main Level |
Laundry Room |
|
|
.00 Ft x .00 Ft |
https://www.realtor.ca/real-estate/27686645/2303-59-b-avenueclose-lloydminster-lakeside






















































