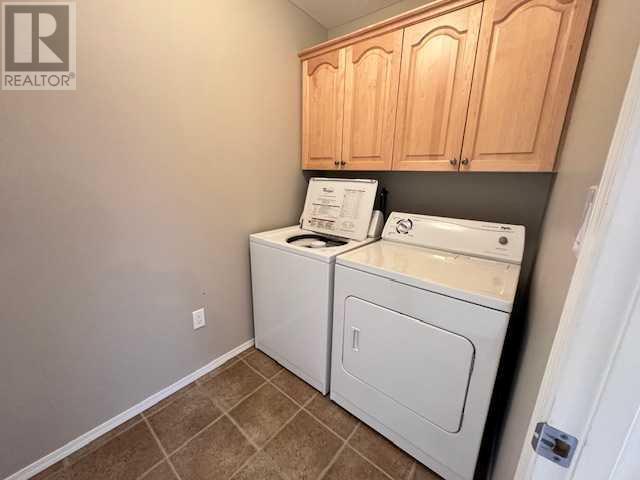101, 4727 20 Street Lloydminster, Saskatchewan S9V 0Z4
$227,000Maintenance, Common Area Maintenance, Insurance, Ground Maintenance, Reserve Fund Contributions, Water
$318 Monthly
Maintenance, Common Area Maintenance, Insurance, Ground Maintenance, Reserve Fund Contributions, Water
$318 MonthlyNestled in a quiet neighborhood in Lloydminster, a city straddling the Alberta-Saskatchewan border,is a charming two-story end-unit townhouse that felt like home from the moment you stepped inside. Its prime location offered easy access to walking trails, parks, and amenities.As you entered the townhouse, you are greeted by the bright living area that features large windows,and the kitchen, situated at the heart of the main floor, boasted sleek white appliances, ample cabinetry, and lots of counter space perfect for food preparation and casual dining.A laundry room and a convenient powder room completed the main floor, making it an ideal space for entertaining and everyday living. Upstairs, there are three cozy bedrooms, each with plenty of natural light and comfortable closet space. Stepping outside, the fenced backyard offered a private oasis, perfect for relaxing or enjoying a barbecue with family and friends. The end-unit location provided additional windows and natural light, making the townhouse feel even more welcoming. Condo fees are 318 a month and include water also comes with 2 parking stalls (id:44104)
Property Details
| MLS® Number | A2180601 |
| Property Type | Single Family |
| Community Name | Wallacefield |
| Community Features | Pets Allowed With Restrictions |
| Parking Space Total | 2 |
| Plan | 101919900 |
| Structure | Deck |
Building
| Bathroom Total | 2 |
| Bedrooms Above Ground | 3 |
| Bedrooms Below Ground | 1 |
| Bedrooms Total | 4 |
| Appliances | Refrigerator, Dishwasher, Stove, Microwave Range Hood Combo, Washer & Dryer |
| Basement Development | Unfinished |
| Basement Type | Full (unfinished) |
| Constructed Date | 2007 |
| Construction Style Attachment | Attached |
| Cooling Type | None |
| Exterior Finish | Vinyl Siding |
| Flooring Type | Carpeted, Laminate, Linoleum |
| Foundation Type | Wood |
| Half Bath Total | 1 |
| Heating Fuel | Natural Gas |
| Heating Type | Forced Air |
| Stories Total | 2 |
| Size Interior | 1196 Sqft |
| Total Finished Area | 1196 Sqft |
| Type | Row / Townhouse |
Land
| Acreage | No |
| Fence Type | Fence |
| Landscape Features | Landscaped, Lawn |
| Size Total Text | Unknown |
| Zoning Description | R4 |
Rooms
| Level | Type | Length | Width | Dimensions |
|---|---|---|---|---|
| Second Level | 4pc Bathroom | .00 Ft x .00 Ft | ||
| Second Level | Primary Bedroom | 11.00 Ft x 12.00 Ft | ||
| Second Level | Bedroom | 9.00 Ft x 8.00 Ft | ||
| Second Level | Bedroom | 8.00 Ft x 11.00 Ft | ||
| Basement | Living Room | 12.00 Ft x 16.00 Ft | ||
| Basement | Bedroom | 10.00 Ft x 9.00 Ft | ||
| Basement | Roughed-in Bathroom | .00 Ft x .00 Ft | ||
| Basement | Furnace | .00 Ft x .00 Ft | ||
| Main Level | Living Room | 12.00 Ft x 17.00 Ft | ||
| Main Level | Dining Room | 8.00 Ft x 6.00 Ft | ||
| Main Level | Kitchen | 12.00 Ft x 14.00 Ft | ||
| Main Level | 2pc Bathroom | .00 Ft x .00 Ft | ||
| Main Level | Laundry Room | 5.00 Ft x 7.00 Ft |
https://www.realtor.ca/real-estate/27675277/101-4727-20-street-lloydminster-wallacefield
Interested?
Contact us for more information



























