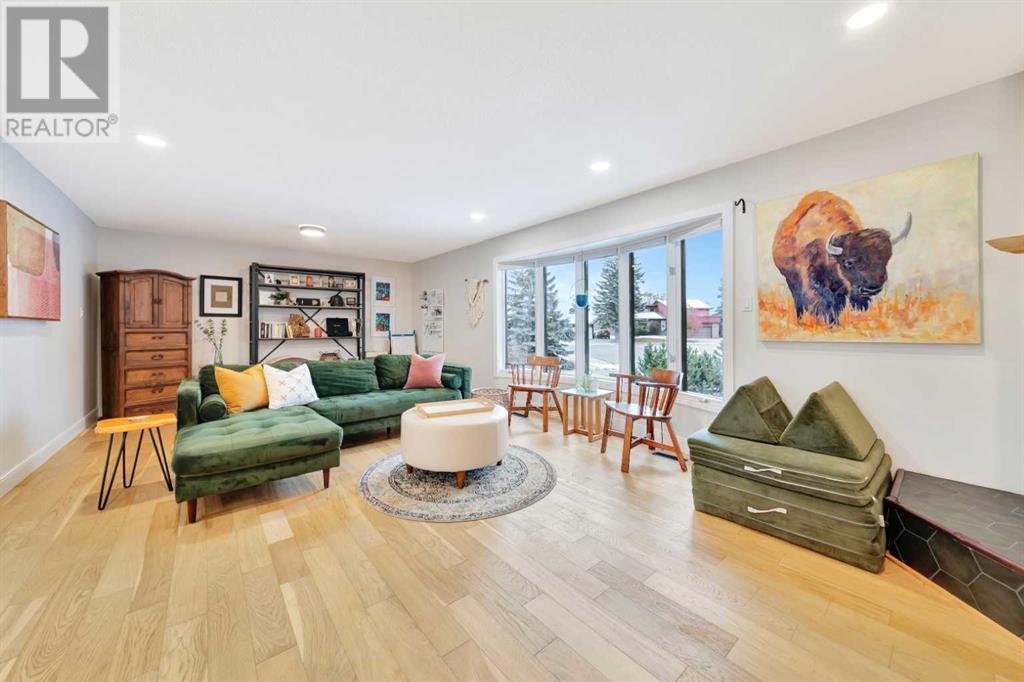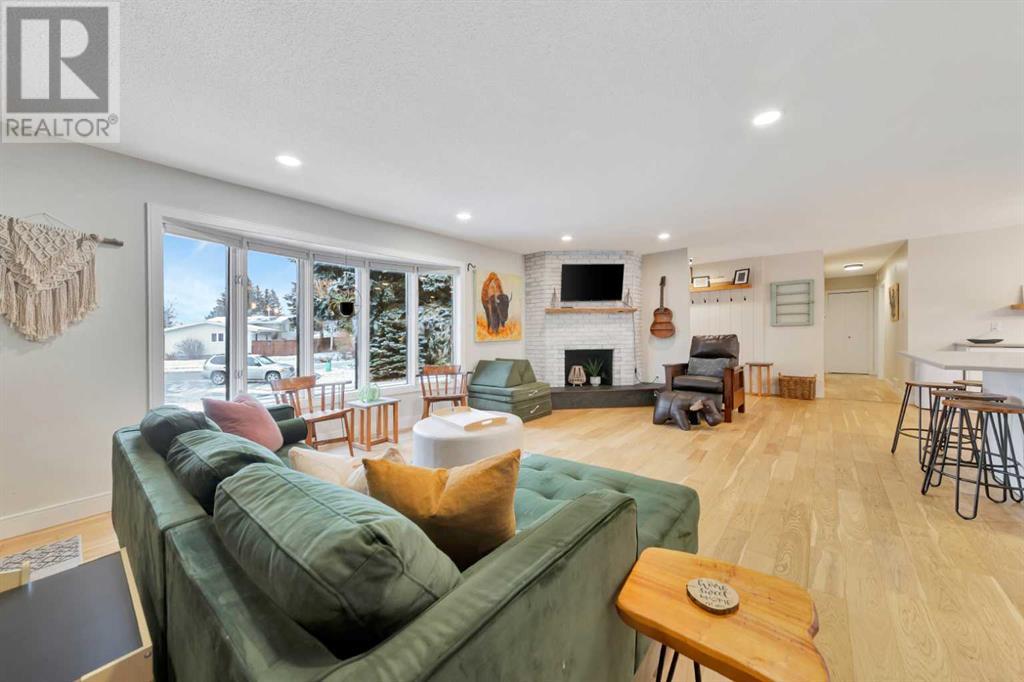4 Bedroom
3 Bathroom
1596 sqft
Bungalow
Fireplace
None
Forced Air
Landscaped, Lawn, Underground Sprinkler
$424,900
Discover this beautifully updated bungalow in the desirable Southridge neighbourhood of Lloydminster. Over 1500 sq. ft of living, this family-friendly home features a bright, open-concept layout with a custom modern kitchen with matte quartz countertops and a large island with a cooktop and hood fan perfect for hosting and everyday living. The main floor offers three bedrooms, including a primary three-piece ensuite and the convenience of main-floor laundry with a spacious mudroom accessing the garage. The fully finished basement includes a cozy fireplace, an additional bedroom, and ample space for entertaining or relaxation. Step outside to enjoy the fully fenced yard, ideal for kids or pets, with plenty of space for outdoor activities. The property also boasts a single attached oversized heated garage, RV parking, and mature landscaping. Located at 3912 53 Avenue on the Alberta side, this home combines modern updates with practical features, making it ready for your family to move in. 3D Virtual Tour Available. (id:44104)
Property Details
|
MLS® Number
|
A2177689 |
|
Property Type
|
Single Family |
|
Community Name
|
Southridge |
|
Features
|
Treed, Gas Bbq Hookup |
|
Parking Space Total
|
3 |
|
Plan
|
7622291 |
|
Structure
|
Shed, Deck |
Building
|
Bathroom Total
|
3 |
|
Bedrooms Above Ground
|
3 |
|
Bedrooms Below Ground
|
1 |
|
Bedrooms Total
|
4 |
|
Appliances
|
Washer, Refrigerator, Dishwasher, Stove, Dryer, Hood Fan, Window Coverings |
|
Architectural Style
|
Bungalow |
|
Basement Development
|
Finished |
|
Basement Type
|
Full (finished) |
|
Constructed Date
|
1977 |
|
Construction Material
|
Wood Frame |
|
Construction Style Attachment
|
Detached |
|
Cooling Type
|
None |
|
Exterior Finish
|
Brick, Metal, Vinyl Siding |
|
Fireplace Present
|
Yes |
|
Fireplace Total
|
1 |
|
Flooring Type
|
Carpeted, Concrete, Hardwood, Tile, Vinyl, Vinyl Plank |
|
Foundation Type
|
Poured Concrete |
|
Heating Fuel
|
Natural Gas |
|
Heating Type
|
Forced Air |
|
Stories Total
|
1 |
|
Size Interior
|
1596 Sqft |
|
Total Finished Area
|
1596 Sqft |
|
Type
|
House |
Parking
|
Concrete
|
|
|
Garage
|
|
|
Heated Garage
|
|
|
Parking Pad
|
|
|
R V
|
|
|
Attached Garage
|
1 |
Land
|
Acreage
|
No |
|
Fence Type
|
Fence |
|
Landscape Features
|
Landscaped, Lawn, Underground Sprinkler |
|
Size Depth
|
39.01 M |
|
Size Frontage
|
17.37 M |
|
Size Irregular
|
11022.00 |
|
Size Total
|
11022 Sqft|10,890 - 21,799 Sqft (1/4 - 1/2 Ac) |
|
Size Total Text
|
11022 Sqft|10,890 - 21,799 Sqft (1/4 - 1/2 Ac) |
|
Zoning Description
|
R1 |
Rooms
| Level |
Type |
Length |
Width |
Dimensions |
|
Basement |
Family Room |
|
|
26.00 Ft x 26.00 Ft |
|
Basement |
Storage |
|
|
.00 Ft x .00 Ft |
|
Basement |
3pc Bathroom |
|
|
.00 Ft x .00 Ft |
|
Basement |
Den |
|
|
9.00 Ft x 12.00 Ft |
|
Basement |
Furnace |
|
|
.00 Ft x .00 Ft |
|
Basement |
Bedroom |
|
|
12.00 Ft x 17.00 Ft |
|
Main Level |
Living Room |
|
|
15.00 Ft x 33.00 Ft |
|
Main Level |
Kitchen |
|
|
13.00 Ft x 12.00 Ft |
|
Main Level |
Dining Room |
|
|
13.00 Ft x 8.00 Ft |
|
Main Level |
4pc Bathroom |
|
|
.00 Ft x .00 Ft |
|
Main Level |
Bedroom |
|
|
11.00 Ft x 10.00 Ft |
|
Main Level |
Bedroom |
|
|
11.00 Ft x 11.00 Ft |
|
Main Level |
Primary Bedroom |
|
|
11.00 Ft x 11.00 Ft |
|
Main Level |
3pc Bathroom |
|
|
.00 Ft x .00 Ft |
|
Main Level |
Laundry Room |
|
|
.00 Ft x .00 Ft |
https://www.realtor.ca/real-estate/27669365/3912-53-avenue-lloydminster-southridge




































