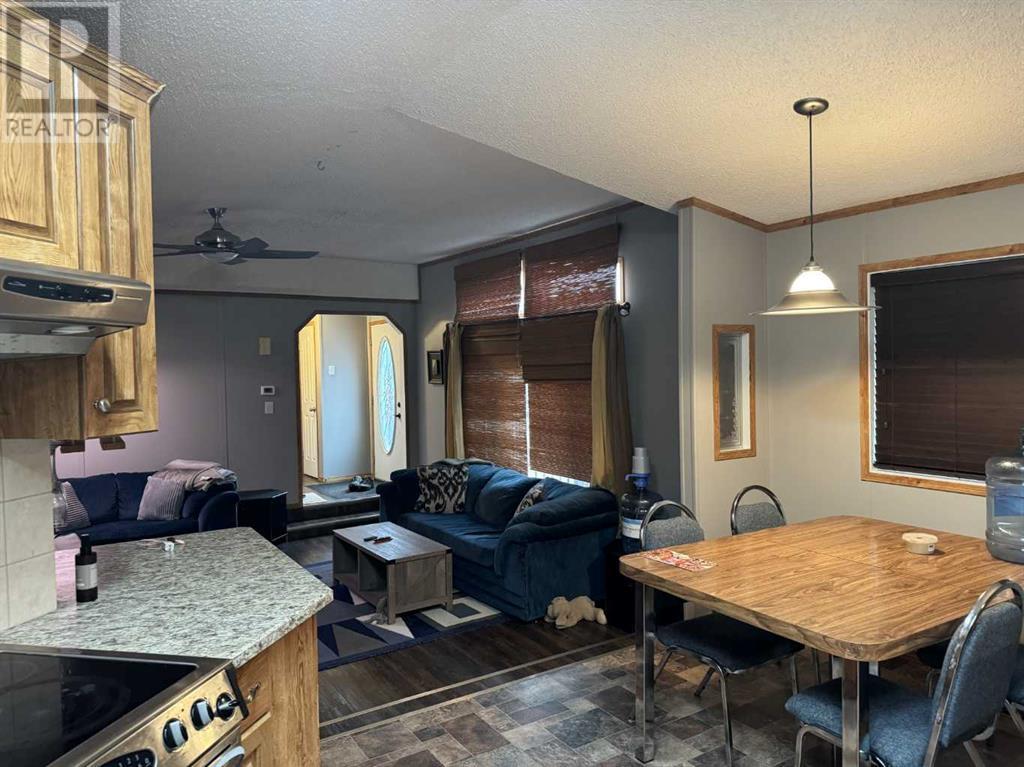3 Bedroom
2 Bathroom
1216 sqft
Mobile Home
Central Air Conditioning
Other
Landscaped, Lawn
$134,900
Discover this beautifully maintained manufactured home on a spacious, fully fenced lot! Inside, you'll find a well-appointed kitchen and dining area perfect for gatherings. The large master bedroom boasts a walk-in closet and an ensuite with a luxurious 2-person jetted tub and heated floors. Two additional bedrooms and a 4-piece bath provide ample space for family or guests. Stay comfortable year-round with central air conditioning. Outside, the property features a convenient garden storage shed and a 16' x 12' garden workshop/shed, ideal for hobbies or extra storage. This home is a true gem, offering both comfort and practicality in a peaceful setting. Don't miss out! (id:44104)
Property Details
|
MLS® Number
|
A2179987 |
|
Property Type
|
Single Family |
|
Community Name
|
Provost |
|
Features
|
Cul-de-sac |
|
Parking Space Total
|
3 |
|
Plan
|
9723448 |
|
Structure
|
Shed, Deck |
Building
|
Bathroom Total
|
2 |
|
Bedrooms Above Ground
|
3 |
|
Bedrooms Total
|
3 |
|
Appliances
|
Washer, Refrigerator, Dishwasher, Stove, Dryer |
|
Architectural Style
|
Mobile Home |
|
Basement Type
|
None |
|
Constructed Date
|
1997 |
|
Construction Material
|
Wood Frame |
|
Construction Style Attachment
|
Detached |
|
Cooling Type
|
Central Air Conditioning |
|
Exterior Finish
|
Wood Siding |
|
Flooring Type
|
Ceramic Tile, Laminate, Linoleum |
|
Foundation Type
|
Piled |
|
Heating Type
|
Other |
|
Stories Total
|
1 |
|
Size Interior
|
1216 Sqft |
|
Total Finished Area
|
1216 Sqft |
|
Type
|
Manufactured Home |
Parking
Land
|
Acreage
|
No |
|
Fence Type
|
Fence |
|
Landscape Features
|
Landscaped, Lawn |
|
Size Depth
|
51.4 M |
|
Size Frontage
|
9.21 M |
|
Size Irregular
|
9365.50 |
|
Size Total
|
9365.5 Sqft|7,251 - 10,889 Sqft |
|
Size Total Text
|
9365.5 Sqft|7,251 - 10,889 Sqft |
|
Zoning Description
|
R3 |
Rooms
| Level |
Type |
Length |
Width |
Dimensions |
|
Main Level |
Bedroom |
|
|
14.83 Ft x 14.25 Ft |
|
Main Level |
3pc Bathroom |
|
|
14.83 Ft x 6.33 Ft |
|
Main Level |
Laundry Room |
|
|
8.33 Ft x 7.33 Ft |
|
Main Level |
Kitchen |
|
|
18.00 Ft x 7.25 Ft |
|
Main Level |
Dining Room |
|
|
9.00 Ft x 8.00 Ft |
|
Main Level |
Living Room |
|
|
14.83 Ft x 14.58 Ft |
|
Main Level |
4pc Bathroom |
|
|
7.83 Ft x 5.00 Ft |
|
Main Level |
Bedroom |
|
|
9.58 Ft x 9.00 Ft |
|
Main Level |
Bedroom |
|
|
9.58 Ft x 7.75 Ft |
https://www.realtor.ca/real-estate/27666344/3908-51-avenue-provost-provost






















