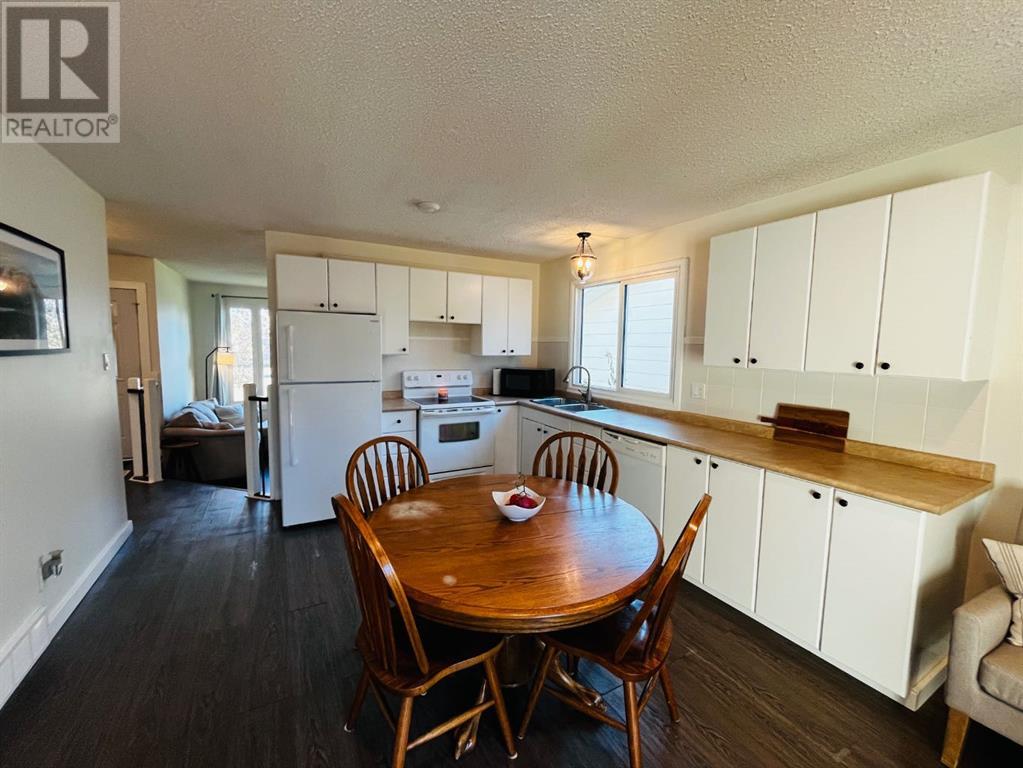5 Bedroom
2 Bathroom
1090 sqft
Bungalow
Fireplace
None
Forced Air
Fruit Trees
$274,900
YOUR WAIT IS OVER! Nestled in a friendly neighbourhood on Vermilion's east end close to schools and shopping, this crisp and clean 5-bedroom home offers comfort, convenience, and charm. Step into the main floor, where you'll find three bedrooms, main-floor laundry, and a cozy sunken living room. Through the kitchen and dining area you have access to the deck and the fully fenced back yard, complete with lush Okanagan apple trees and even a producing cherry tree. The basement, awaiting your personal touch, is thoughtfully laid out with two additional bedrooms, an updated bathroom, and ample storage spaces. Enjoy peace of mind with a newer furnace. With very limited availability in this price range, this property won’t last long! Explore the iGuide tour and arrange your private showing today. Seller is open to a negotiable possession date, start packing! (id:44104)
Property Details
|
MLS® Number
|
A2178441 |
|
Property Type
|
Single Family |
|
Community Name
|
Vermilion |
|
Amenities Near By
|
Airport, Park, Playground, Schools, Shopping, Water Nearby |
|
Community Features
|
Lake Privileges, Fishing |
|
Features
|
See Remarks |
|
Parking Space Total
|
3 |
|
Plan
|
7921089 |
|
Structure
|
Deck |
Building
|
Bathroom Total
|
2 |
|
Bedrooms Above Ground
|
3 |
|
Bedrooms Below Ground
|
2 |
|
Bedrooms Total
|
5 |
|
Appliances
|
Washer, Refrigerator, Dishwasher, Stove, Dryer |
|
Architectural Style
|
Bungalow |
|
Basement Development
|
Partially Finished |
|
Basement Type
|
Full (partially Finished) |
|
Constructed Date
|
1979 |
|
Construction Material
|
Wood Frame |
|
Construction Style Attachment
|
Detached |
|
Cooling Type
|
None |
|
Fireplace Present
|
Yes |
|
Fireplace Total
|
1 |
|
Flooring Type
|
Carpeted, Laminate |
|
Foundation Type
|
Poured Concrete |
|
Heating Fuel
|
Natural Gas |
|
Heating Type
|
Forced Air |
|
Stories Total
|
1 |
|
Size Interior
|
1090 Sqft |
|
Total Finished Area
|
1090 Sqft |
|
Type
|
House |
Parking
Land
|
Acreage
|
No |
|
Fence Type
|
Fence |
|
Land Amenities
|
Airport, Park, Playground, Schools, Shopping, Water Nearby |
|
Landscape Features
|
Fruit Trees |
|
Size Depth
|
36.57 M |
|
Size Frontage
|
16.76 M |
|
Size Irregular
|
6600.00 |
|
Size Total
|
6600 Sqft|4,051 - 7,250 Sqft |
|
Size Total Text
|
6600 Sqft|4,051 - 7,250 Sqft |
|
Zoning Description
|
R2 |
Rooms
| Level |
Type |
Length |
Width |
Dimensions |
|
Basement |
3pc Bathroom |
|
|
2.23 M x 2.16 M |
|
Basement |
Bedroom |
|
|
4.59 M x 2.18 M |
|
Basement |
Bedroom |
|
|
3.77 M x 2.90 M |
|
Main Level |
4pc Bathroom |
|
|
2.89 M x 1.54 M |
|
Main Level |
Bedroom |
|
|
2.90 M x 2.59 M |
|
Main Level |
Bedroom |
|
|
2.90 M x 2.67 M |
|
Main Level |
Dining Room |
|
|
3.85 M x 2.43 M |
|
Main Level |
Family Room |
|
|
4.08 M x 4.63 M |
|
Main Level |
Kitchen |
|
|
3.85 M x 3.09 M |
|
Main Level |
Primary Bedroom |
|
|
3.98 M x 2.97 M |
https://www.realtor.ca/real-estate/27636282/4833-airport-drive-vermilion-vermilion





















