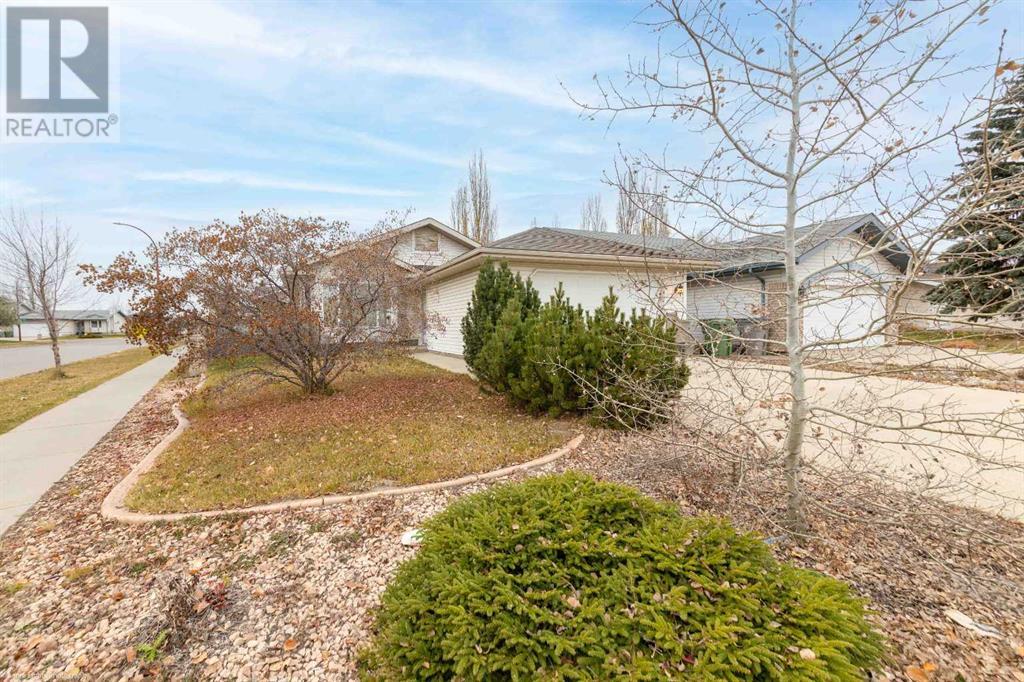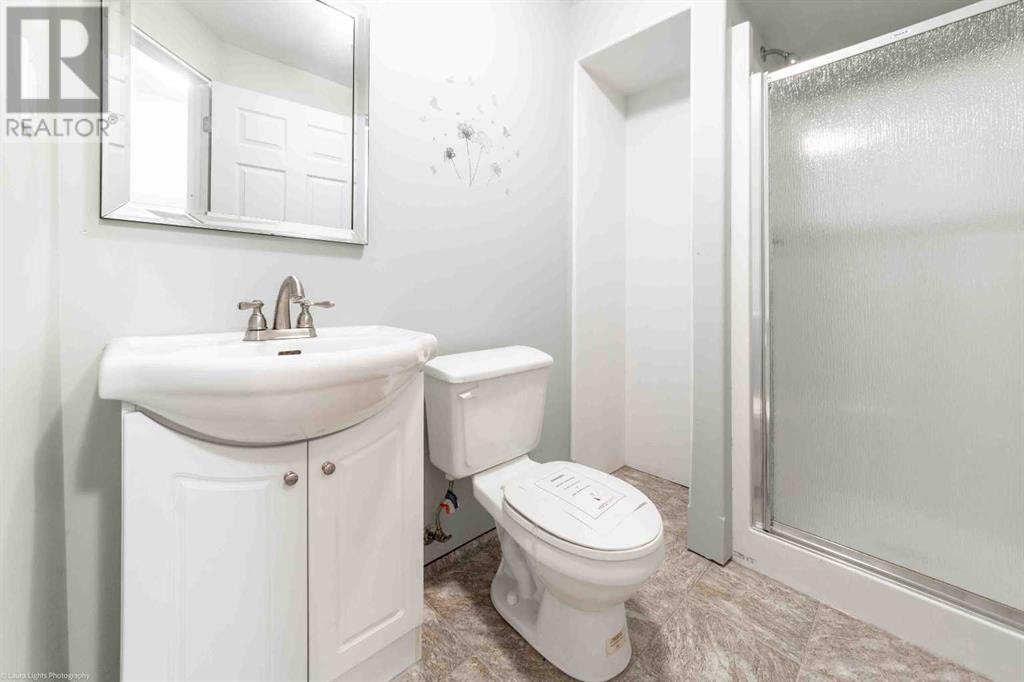3602 63 Avenueclose Lloydminster, Alberta T9V 2W1
$346,500
SATURDAY MORNING OPEN HOUSE. Saturday November 23rd from 10:00 to 12:00 noon. This attractive 1300+ sq ft home is located in the desirable Parkview neighborhood close to schools and steps away from the beautiful pathways and other amenities of Bud Miller Park, allowing for great outdoor enjoyment. This home has plenty of room with an impressive 5-bedrooms and 3-bathrooms. Family gatherings will be a breeze with the large living room and easy flow through to the kitchen, dining room and back deck. On the main floor, you'll find two equally good sized bedrooms and an exceptional primary bedroom with 3-pc en-suite. On the lower level, a great recreation room awaits, with two additional bedrooms and a full 4-pc bathroom. The basement needs baseboards installed and door frame finishing. Outside offers a nice sized fully fenced yard and a double attached garage. This home does not disappoint! Call to view! Property sold as is where is. No representation or warranties are made. The Schedule A and Schedule B must be attached to all offers. All offers must present a two (2) business day irrevocable time period. (id:44104)
Open House
This property has open houses!
10:00 am
Ends at:12:00 pm
Saturday Morning Open House Nov 23rd
Property Details
| MLS® Number | A2178339 |
| Property Type | Single Family |
| Community Name | Parkview Estates |
| Amenities Near By | Park, Playground, Recreation Nearby, Schools, Shopping |
| Features | Cul-de-sac |
| Parking Space Total | 4 |
| Plan | 9820271 |
| Structure | Deck |
Building
| Bathroom Total | 3 |
| Bedrooms Above Ground | 3 |
| Bedrooms Below Ground | 2 |
| Bedrooms Total | 5 |
| Appliances | See Remarks |
| Architectural Style | Bungalow |
| Basement Development | Partially Finished |
| Basement Type | Full (partially Finished) |
| Constructed Date | 2001 |
| Construction Material | Wood Frame |
| Construction Style Attachment | Detached |
| Cooling Type | Central Air Conditioning |
| Exterior Finish | Vinyl Siding |
| Flooring Type | Carpeted, Linoleum, Tile |
| Foundation Type | Poured Concrete |
| Heating Fuel | Natural Gas |
| Heating Type | Forced Air |
| Stories Total | 1 |
| Size Interior | 1353 Sqft |
| Total Finished Area | 1353 Sqft |
| Type | House |
Parking
| Attached Garage | 2 |
Land
| Acreage | No |
| Fence Type | Fence |
| Land Amenities | Park, Playground, Recreation Nearby, Schools, Shopping |
| Landscape Features | Lawn |
| Size Depth | 30.48 M |
| Size Frontage | 16.46 M |
| Size Irregular | 6091.00 |
| Size Total | 6091 Sqft|4,051 - 7,250 Sqft |
| Size Total Text | 6091 Sqft|4,051 - 7,250 Sqft |
| Zoning Description | R1 |
Rooms
| Level | Type | Length | Width | Dimensions |
|---|---|---|---|---|
| Basement | Family Room | 35.67 Ft x 11.75 Ft | ||
| Basement | Bedroom | 14.33 Ft x 11.00 Ft | ||
| Basement | 3pc Bathroom | 8.33 Ft x 4.92 Ft | ||
| Basement | Laundry Room | 10.33 Ft x 5.42 Ft | ||
| Basement | Bedroom | 14.00 Ft x 12.83 Ft | ||
| Basement | Furnace | Measurements not available | ||
| Main Level | Other | Measurements not available | ||
| Main Level | Living Room | 14.50 Ft x 13.00 Ft | ||
| Main Level | Kitchen | 12.67 Ft x 12.00 Ft | ||
| Main Level | Dining Room | 12.67 Ft x 11.50 Ft | ||
| Main Level | Bedroom | 10.75 Ft x 9.42 Ft | ||
| Main Level | Bedroom | 10.00 Ft x 9.83 Ft | ||
| Main Level | 4pc Bathroom | 8.00 Ft x 4.92 Ft | ||
| Main Level | Primary Bedroom | 14.58 Ft x 12.58 Ft | ||
| Main Level | 3pc Bathroom | 10.50 Ft x 4.83 Ft |
https://www.realtor.ca/real-estate/27635667/3602-63-avenueclose-lloydminster-parkview-estates
Interested?
Contact us for more information






































