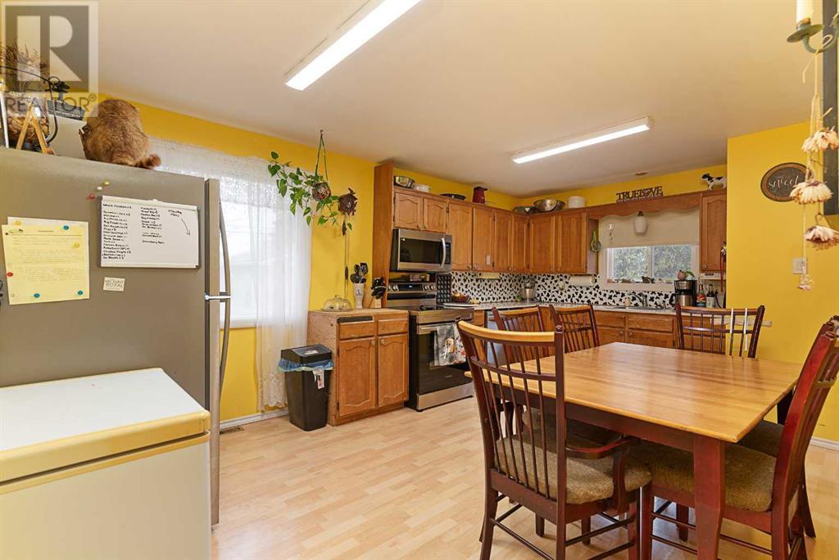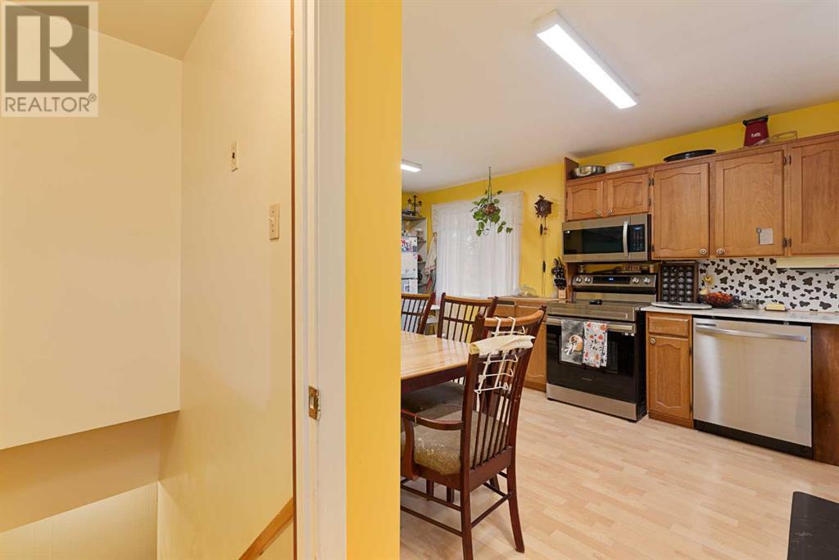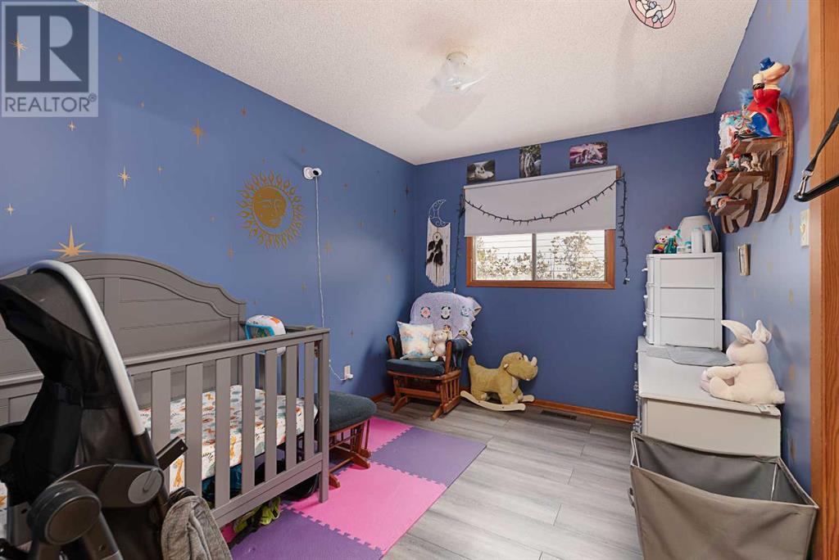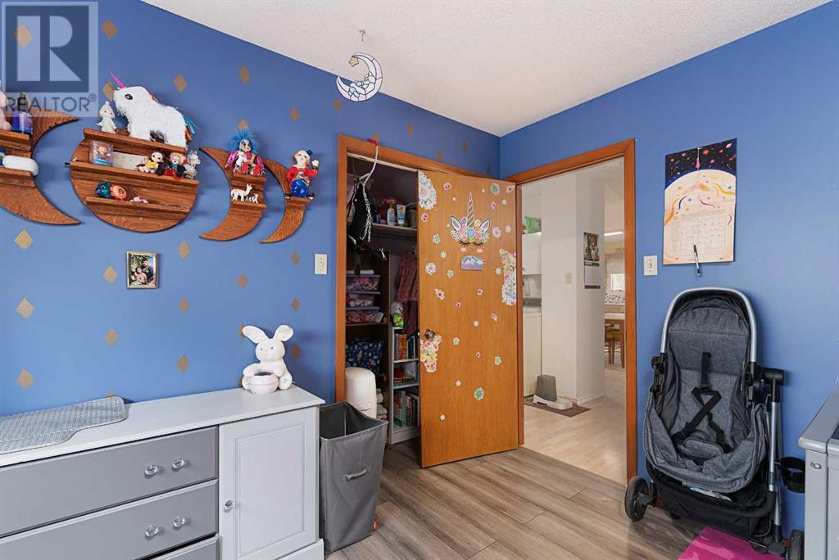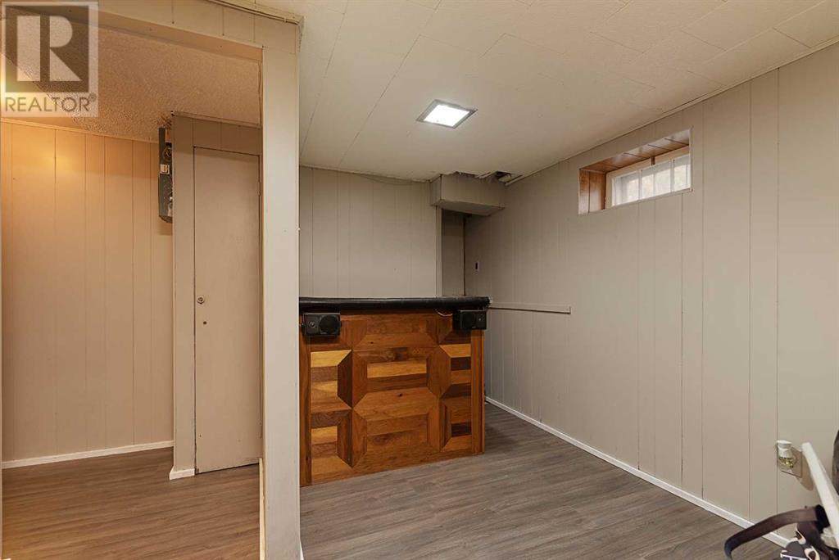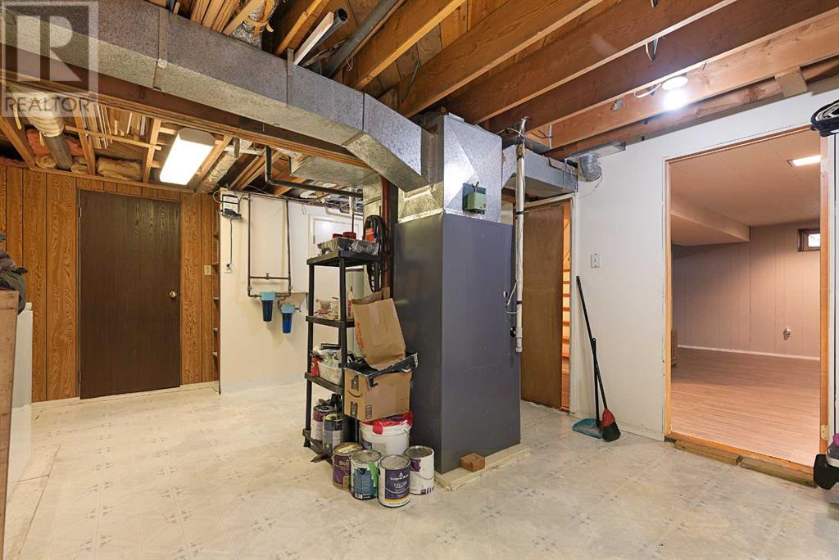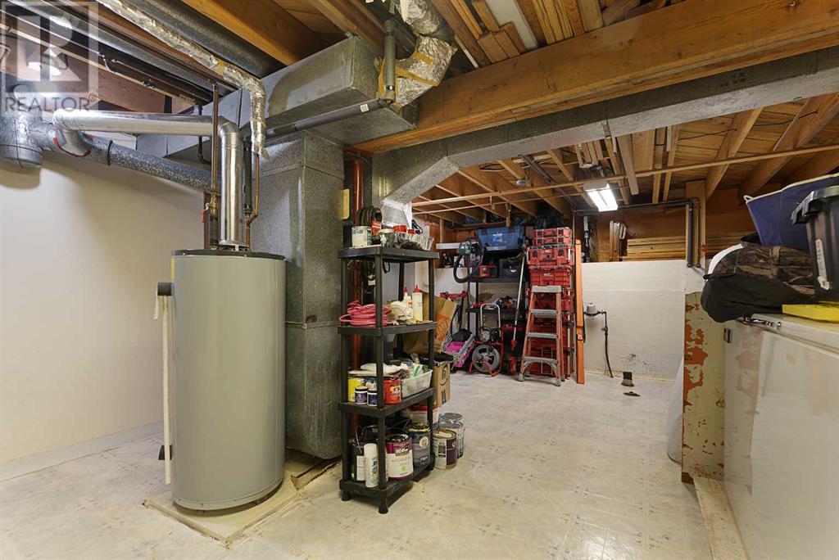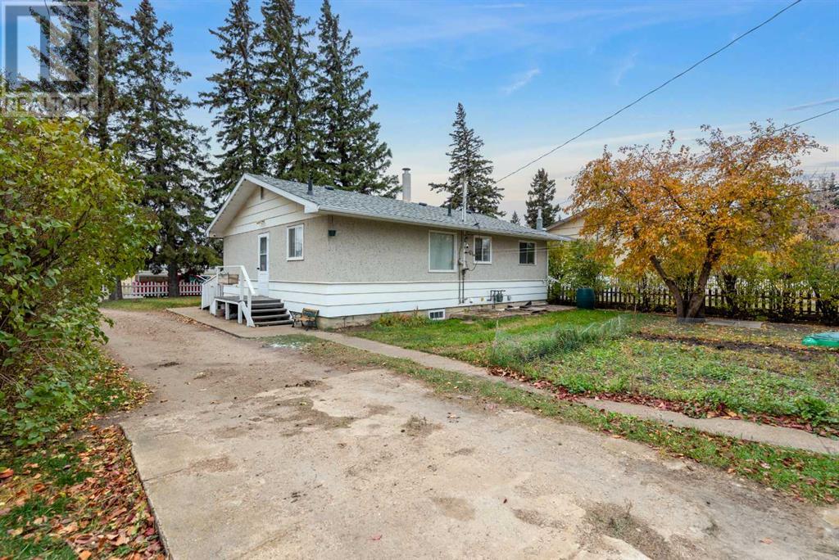3 Bedroom
2 Bathroom
1084.49 sqft
Bungalow
None
Forced Air
Garden Area, Lawn
$194,900
Inviting and Timeless Gem, this 1969-built home on 2 lots boasts a harmonious blend of comfort and style. Step inside to discover a cozy haven featuring 3 bedrooms, 2 which have updated laminate flooring , 1 full bath, and (one half-bath that awaits your finishing touches) spread across its generous 1084 sq ft floor plan. Fresh paint in the living room breathes new life into shared spaces, complementing the spacious kitchen . Enjoy the ease of having main floor laundry . Step down into basement with updated laminate flooring and recently painted , plenty of storage area in the furnace room. Furnace has recent upgrades with a new blower and gas value. Step outside to a large yard surrounding with a white picket fence , large garden area along side a single detached garage . Check out the 3D tour and book your showing today. (id:44104)
Property Details
|
MLS® Number
|
A2174717 |
|
Property Type
|
Single Family |
|
Community Name
|
East Lloydminster |
|
Amenities Near By
|
Playground, Schools |
|
Features
|
Back Lane |
|
Parking Space Total
|
5 |
|
Plan
|
L1127 |
|
Structure
|
None |
Building
|
Bathroom Total
|
2 |
|
Bedrooms Above Ground
|
3 |
|
Bedrooms Total
|
3 |
|
Appliances
|
Dishwasher, Stove, Microwave Range Hood Combo, Window Coverings, Washer & Dryer |
|
Architectural Style
|
Bungalow |
|
Basement Development
|
Partially Finished |
|
Basement Type
|
Full (partially Finished) |
|
Constructed Date
|
1969 |
|
Construction Style Attachment
|
Detached |
|
Cooling Type
|
None |
|
Exterior Finish
|
Stucco, Wood Siding |
|
Flooring Type
|
Concrete, Laminate, Linoleum |
|
Foundation Type
|
Block, Poured Concrete |
|
Half Bath Total
|
1 |
|
Heating Fuel
|
Natural Gas |
|
Heating Type
|
Forced Air |
|
Stories Total
|
1 |
|
Size Interior
|
1084.49 Sqft |
|
Total Finished Area
|
1084.49 Sqft |
|
Type
|
House |
Parking
Land
|
Acreage
|
No |
|
Fence Type
|
Partially Fenced |
|
Land Amenities
|
Playground, Schools |
|
Landscape Features
|
Garden Area, Lawn |
|
Size Depth
|
36.88 M |
|
Size Frontage
|
20.12 M |
|
Size Irregular
|
7986.00 |
|
Size Total
|
7986 Sqft|7,251 - 10,889 Sqft |
|
Size Total Text
|
7986 Sqft|7,251 - 10,889 Sqft |
|
Zoning Description
|
R1 |
Rooms
| Level |
Type |
Length |
Width |
Dimensions |
|
Basement |
2pc Bathroom |
|
|
6.67 Ft x 6.00 Ft |
|
Basement |
Recreational, Games Room |
|
|
25.58 Ft x 18.00 Ft |
|
Basement |
Storage |
|
|
5.33 Ft x 9.67 Ft |
|
Basement |
Furnace |
|
|
21.00 Ft x 16.25 Ft |
|
Main Level |
4pc Bathroom |
|
|
5.67 Ft x 7.08 Ft |
|
Main Level |
Bedroom |
|
|
9.67 Ft x 9.67 Ft |
|
Main Level |
Primary Bedroom |
|
|
9.92 Ft x 15.00 Ft |
|
Main Level |
Bedroom |
|
|
8.67 Ft x 11.25 Ft |
|
Main Level |
Other |
|
|
15.42 Ft x 17.58 Ft |
|
Main Level |
Living Room |
|
|
11.92 Ft x 17.67 Ft |
https://www.realtor.ca/real-estate/27605240/4528-49-street-lloydminster-east-lloydminster







