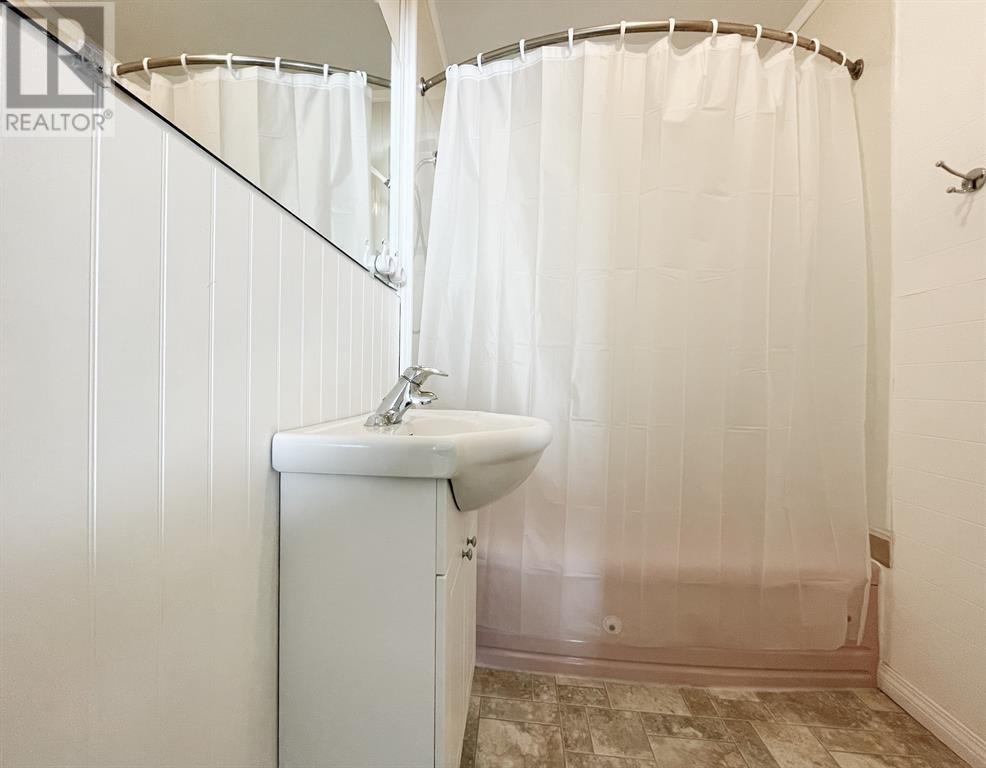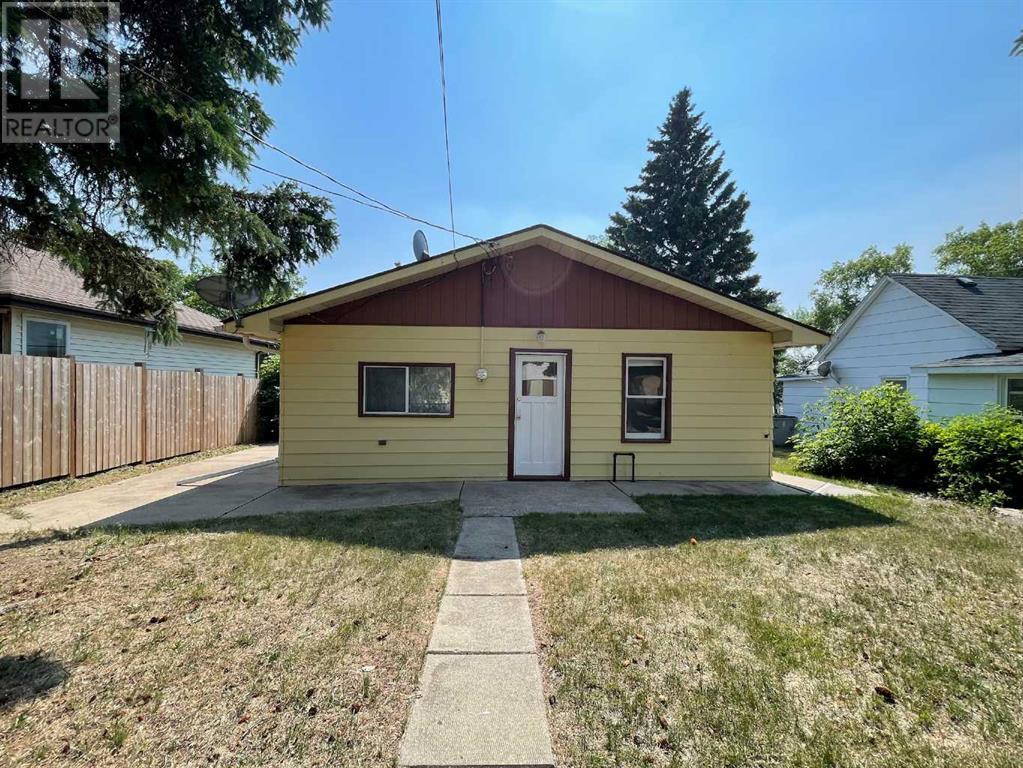722 5 Avenue Wainwright, Alberta T9E 1C3
2 Bedroom
1 Bathroom
1010 sqft
Bungalow
None
Forced Air
Lawn
$159,900
This charming 1010sq.ft. home with double detached garage is situated on a mature lot with additional front parking pad. Perfect for outdoor activities, entertaining guests, and there’s even room for a garden! Enter to a spacious front entrance, bright large living room, generous primary room, additional bedroom, 4pc bath and eat-in kitchen all with a newer coat of paint and carpet. Located across the street from the ball diamonds, tennis courts, and a short walk to the PMM Communiplex, downtown, and Hospital. Quick position available! (id:44104)
Property Details
| MLS® Number | A2176438 |
| Property Type | Single Family |
| Community Name | Wainwright |
| Amenities Near By | Playground, Recreation Nearby, Schools, Shopping |
| Features | Back Lane |
| Parking Space Total | 4 |
| Plan | 6445v |
| Structure | None |
Building
| Bathroom Total | 1 |
| Bedrooms Above Ground | 2 |
| Bedrooms Total | 2 |
| Appliances | Washer, Refrigerator, Stove, Dryer |
| Architectural Style | Bungalow |
| Basement Type | Partial |
| Constructed Date | 1969 |
| Construction Style Attachment | Detached |
| Cooling Type | None |
| Exterior Finish | Vinyl Siding |
| Flooring Type | Carpeted |
| Foundation Type | Poured Concrete |
| Heating Type | Forced Air |
| Stories Total | 1 |
| Size Interior | 1010 Sqft |
| Total Finished Area | 1010 Sqft |
| Type | House |
Parking
| Detached Garage | 2 |
| Parking Pad |
Land
| Acreage | No |
| Fence Type | Partially Fenced |
| Land Amenities | Playground, Recreation Nearby, Schools, Shopping |
| Landscape Features | Lawn |
| Size Depth | 42.67 M |
| Size Frontage | 15.24 M |
| Size Irregular | 7000.00 |
| Size Total | 7000 Sqft|4,051 - 7,250 Sqft |
| Size Total Text | 7000 Sqft|4,051 - 7,250 Sqft |
| Zoning Description | R2 |
Rooms
| Level | Type | Length | Width | Dimensions |
|---|---|---|---|---|
| Basement | Laundry Room | 12.58 Ft x 9.50 Ft | ||
| Main Level | Living Room | 26.58 Ft x 13.33 Ft | ||
| Main Level | Bedroom | 10.67 Ft x 9.42 Ft | ||
| Main Level | Primary Bedroom | 11.50 Ft x 21.17 Ft | ||
| Main Level | 4pc Bathroom | Measurements not available | ||
| Main Level | Kitchen | 11.42 Ft x 9.42 Ft | ||
| Main Level | Foyer | 6.25 Ft x 9.33 Ft |
https://www.realtor.ca/real-estate/27601715/722-5-avenue-wainwright-wainwright
Interested?
Contact us for more information



























