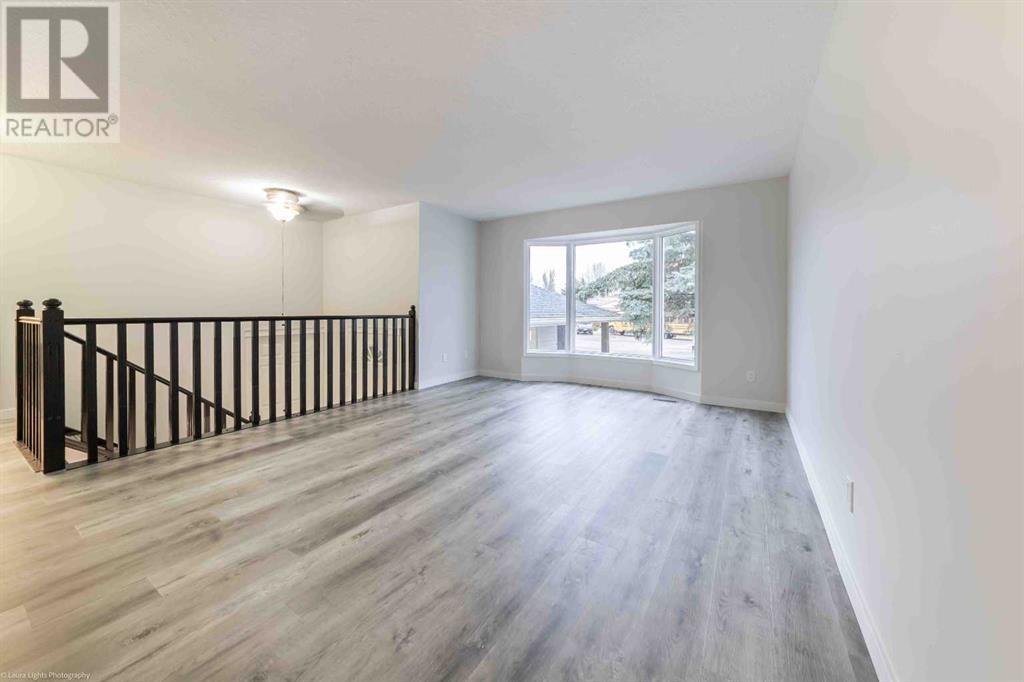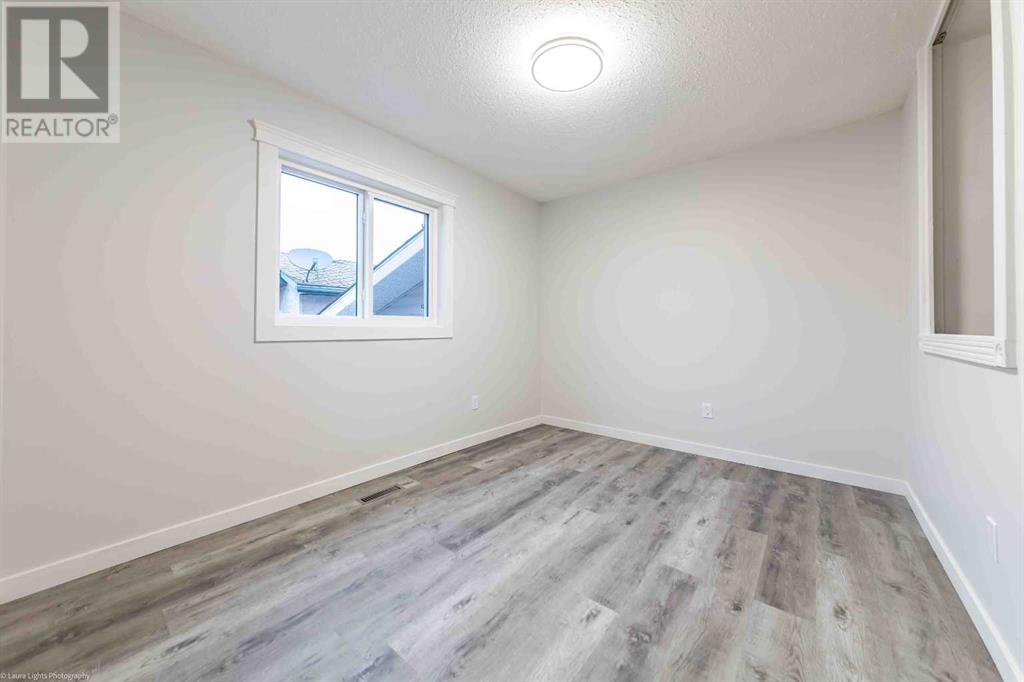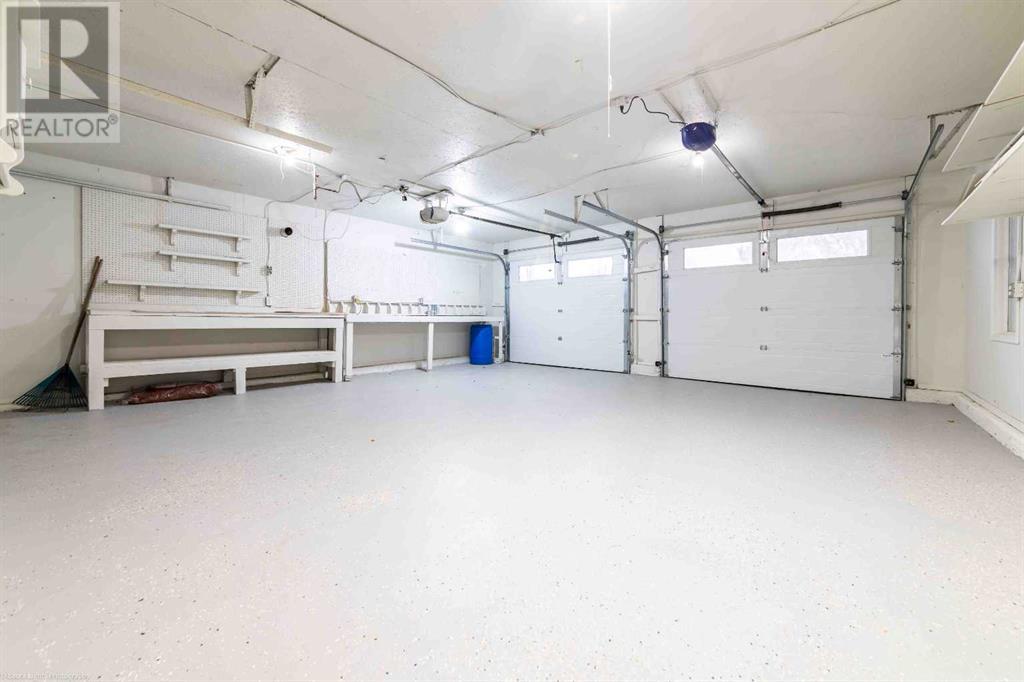4 Bedroom
3 Bathroom
1072 sqft
Bi-Level
Fireplace
None
Forced Air
Landscaped, Lawn
$364,500
Completely refreshed and move-in ready bi-level available in a Saskatchewan side cul-de-sac! 1072 sq ft, featuring two bedrooms and two bathrooms on the main level, and two additional bedrooms and bathroom in the lower level. Almost every aspect of this home has been upgraded, from new shingles, doors and windows, to flooring, trim and paint! Brand new kitchen, with cabinets, countertops, all appliances and flooring newly installed. Two brand new bathrooms featuring all modern fixtures, and a family room featuring wainscot panels and an electric fireplace. A large two level deck, water feature, garden shed and double garage with a pass through third door into the backyard complete the property! (id:44104)
Property Details
|
MLS® Number
|
A2175829 |
|
Property Type
|
Single Family |
|
Community Name
|
Aurora |
|
Amenities Near By
|
Schools |
|
Features
|
Cul-de-sac |
|
Parking Space Total
|
5 |
|
Plan
|
85b07350 |
|
Structure
|
Shed, Deck |
Building
|
Bathroom Total
|
3 |
|
Bedrooms Above Ground
|
2 |
|
Bedrooms Below Ground
|
2 |
|
Bedrooms Total
|
4 |
|
Appliances
|
Refrigerator, Dishwasher, Stove, Microwave Range Hood Combo |
|
Architectural Style
|
Bi-level |
|
Basement Development
|
Finished |
|
Basement Type
|
Full (finished) |
|
Constructed Date
|
1987 |
|
Construction Material
|
Wood Frame |
|
Construction Style Attachment
|
Detached |
|
Cooling Type
|
None |
|
Exterior Finish
|
Vinyl Siding |
|
Fireplace Present
|
Yes |
|
Fireplace Total
|
1 |
|
Flooring Type
|
Vinyl Plank |
|
Foundation Type
|
Poured Concrete |
|
Heating Fuel
|
Natural Gas |
|
Heating Type
|
Forced Air |
|
Stories Total
|
1 |
|
Size Interior
|
1072 Sqft |
|
Total Finished Area
|
1072 Sqft |
|
Type
|
House |
Parking
|
Concrete
|
|
|
Attached Garage
|
2 |
Land
|
Acreage
|
No |
|
Fence Type
|
Fence |
|
Land Amenities
|
Schools |
|
Landscape Features
|
Landscaped, Lawn |
|
Size Depth
|
33.22 M |
|
Size Frontage
|
12.8 M |
|
Size Irregular
|
0.15 |
|
Size Total
|
0.15 Ac|4,051 - 7,250 Sqft |
|
Size Total Text
|
0.15 Ac|4,051 - 7,250 Sqft |
|
Zoning Description
|
R1 |
Rooms
| Level |
Type |
Length |
Width |
Dimensions |
|
Basement |
Bedroom |
|
|
10.50 Ft x 11.92 Ft |
|
Basement |
Bedroom |
|
|
10.75 Ft x 8.83 Ft |
|
Basement |
3pc Bathroom |
|
|
Measurements not available |
|
Basement |
Laundry Room |
|
|
10.50 Ft x 9.67 Ft |
|
Basement |
Furnace |
|
|
Measurements not available |
|
Main Level |
Kitchen |
|
|
15.92 Ft x 13.83 Ft |
|
Main Level |
Living Room |
|
|
18.00 Ft x 13.00 Ft |
|
Main Level |
Primary Bedroom |
|
|
15.58 Ft x 12.50 Ft |
|
Main Level |
3pc Bathroom |
|
|
Measurements not available |
|
Main Level |
Bedroom |
|
|
11.42 Ft x 9.00 Ft |
|
Main Level |
4pc Bathroom |
|
|
Measurements not available |
|
Main Level |
Family Room |
|
|
20.75 Ft x 12.58 Ft |
https://www.realtor.ca/real-estate/27592109/2710-46-avenueclose-lloydminster-aurora


















































