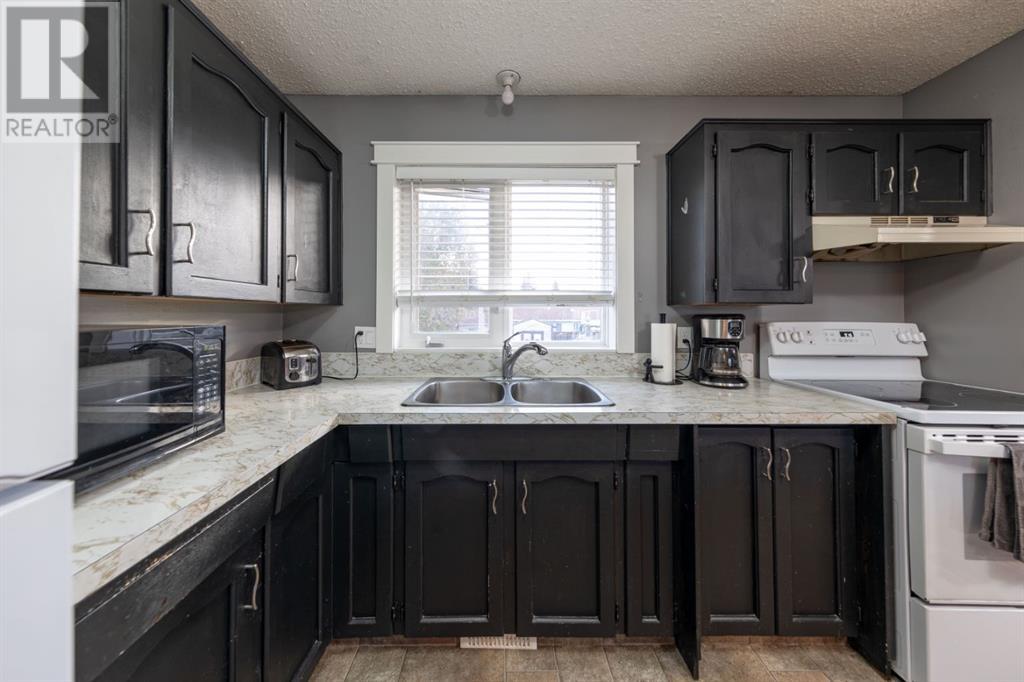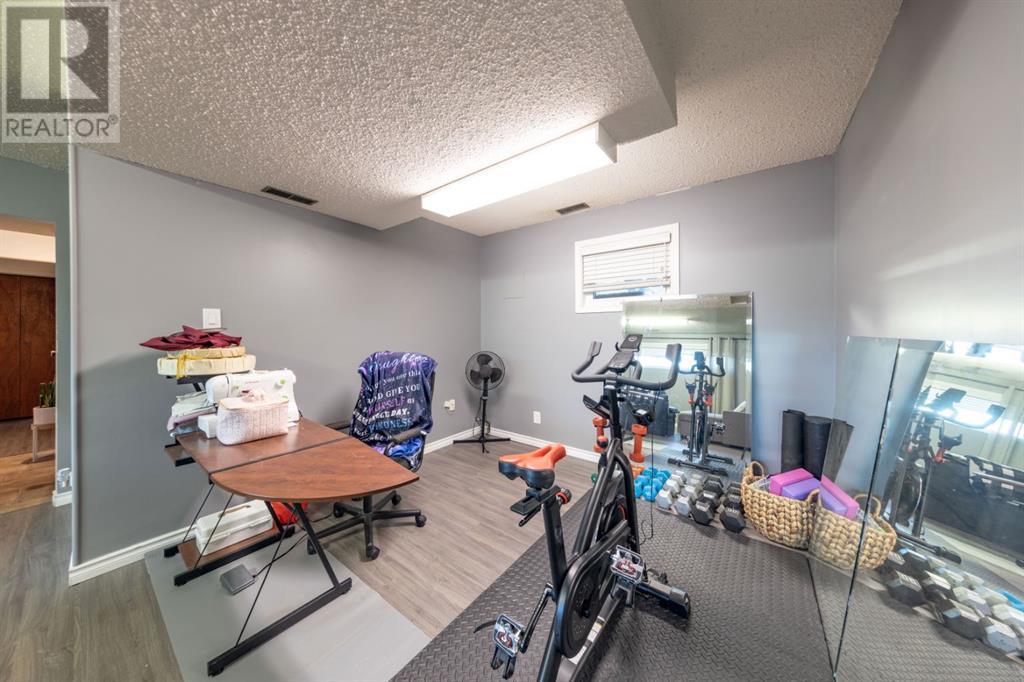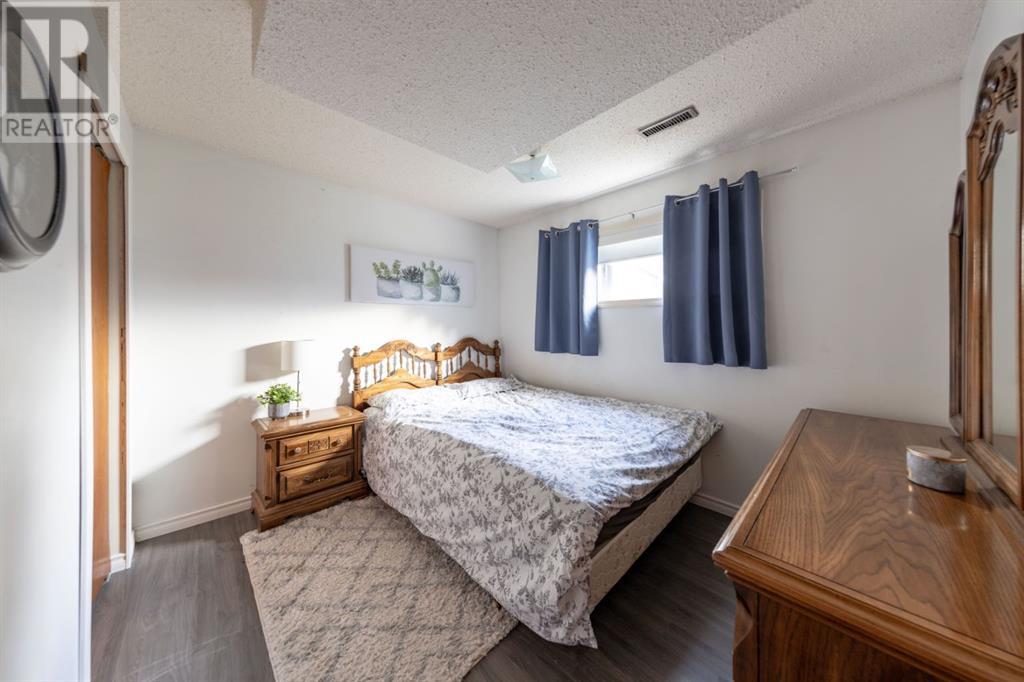4 Bedroom
2 Bathroom
903 sqft
Bi-Level
None
Forced Air
Landscaped
$269,000
Looking for the perfect blend of comfort and convenience? This charming home offers 2 bedrooms up, 2 down, and an inviting open floor plan. The finished basement boasts a cozy family room and den, providing plenty of space for relaxation or work. With a new furnace and water heater installed in 2022, you’re all set for peace of mind. The large backyard is a dream for outdoor enthusiasts, featuring an east-facing deck ideal for morning coffee or evening BBQs. Located just steps from Kinsmen Park, enjoy a playground, walking paths, and an outdoor gym right across the street! Plus, you’re only two blocks from top-rated schools and local shops, making this an excellent choice for families or first-time home buyers. (id:44104)
Property Details
|
MLS® Number
|
A2174350 |
|
Property Type
|
Single Family |
|
Community Name
|
Steele Heights |
|
Amenities Near By
|
Park, Playground, Schools, Shopping |
|
Features
|
Pvc Window, No Smoking Home |
|
Parking Space Total
|
2 |
|
Plan
|
8120271 |
|
Structure
|
Deck |
Building
|
Bathroom Total
|
2 |
|
Bedrooms Above Ground
|
2 |
|
Bedrooms Below Ground
|
2 |
|
Bedrooms Total
|
4 |
|
Appliances
|
Refrigerator, Dishwasher, Stove, Hood Fan, Window Coverings, Washer & Dryer |
|
Architectural Style
|
Bi-level |
|
Basement Development
|
Finished |
|
Basement Type
|
Full (finished) |
|
Constructed Date
|
1982 |
|
Construction Material
|
Wood Frame |
|
Construction Style Attachment
|
Detached |
|
Cooling Type
|
None |
|
Flooring Type
|
Ceramic Tile, Laminate |
|
Foundation Type
|
Wood |
|
Heating Type
|
Forced Air |
|
Size Interior
|
903 Sqft |
|
Total Finished Area
|
903 Sqft |
|
Type
|
House |
Parking
Land
|
Acreage
|
No |
|
Fence Type
|
Fence |
|
Land Amenities
|
Park, Playground, Schools, Shopping |
|
Landscape Features
|
Landscaped |
|
Size Frontage
|
18.29 M |
|
Size Irregular
|
588.00 |
|
Size Total
|
588 M2|4,051 - 7,250 Sqft |
|
Size Total Text
|
588 M2|4,051 - 7,250 Sqft |
|
Zoning Description
|
R1 |
Rooms
| Level |
Type |
Length |
Width |
Dimensions |
|
Basement |
Bedroom |
|
|
12.00 Ft x 8.00 Ft |
|
Basement |
Bedroom |
|
|
10.00 Ft x 9.00 Ft |
|
Basement |
Living Room |
|
|
14.00 Ft x 11.00 Ft |
|
Basement |
Furnace |
|
|
10.00 Ft x 9.00 Ft |
|
Basement |
Den |
|
|
9.00 Ft x 10.00 Ft |
|
Basement |
3pc Bathroom |
|
|
9.00 Ft x 5.00 Ft |
|
Main Level |
Primary Bedroom |
|
|
12.00 Ft x 10.00 Ft |
|
Main Level |
Bedroom |
|
|
10.00 Ft x 9.00 Ft |
|
Main Level |
Dining Room |
|
|
9.00 Ft x 5.00 Ft |
|
Main Level |
Living Room |
|
|
14.00 Ft x 13.00 Ft |
|
Main Level |
4pc Bathroom |
|
|
9.00 Ft x 9.00 Ft |
|
Main Level |
Kitchen |
|
|
11.00 Ft x 9.00 Ft |
https://www.realtor.ca/real-estate/27576776/2909-56-avenue-lloydminster-steele-heights












































