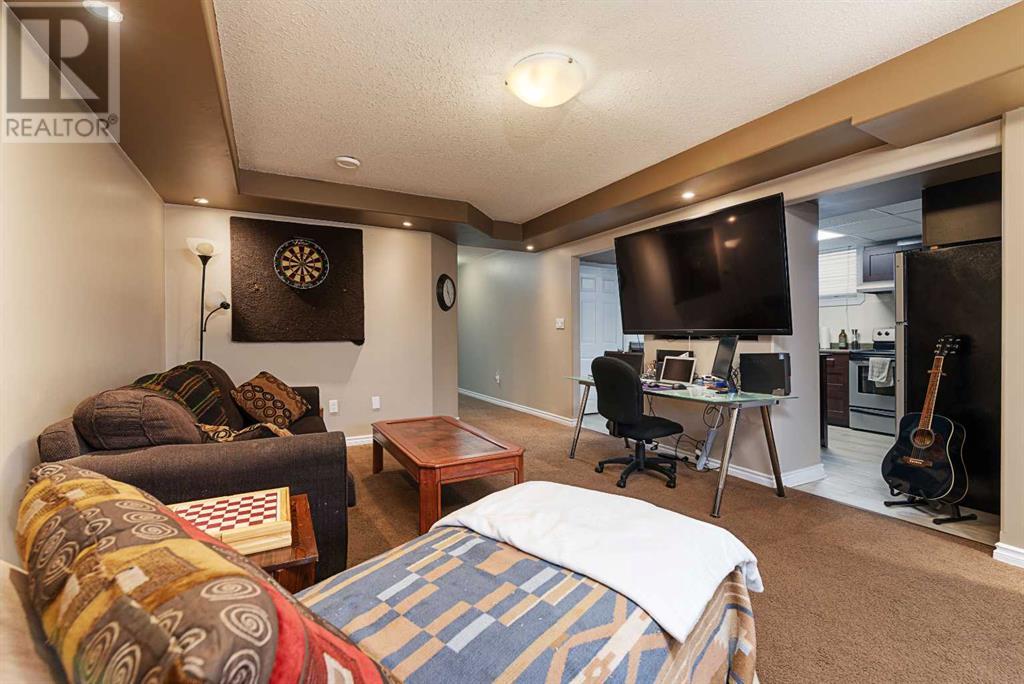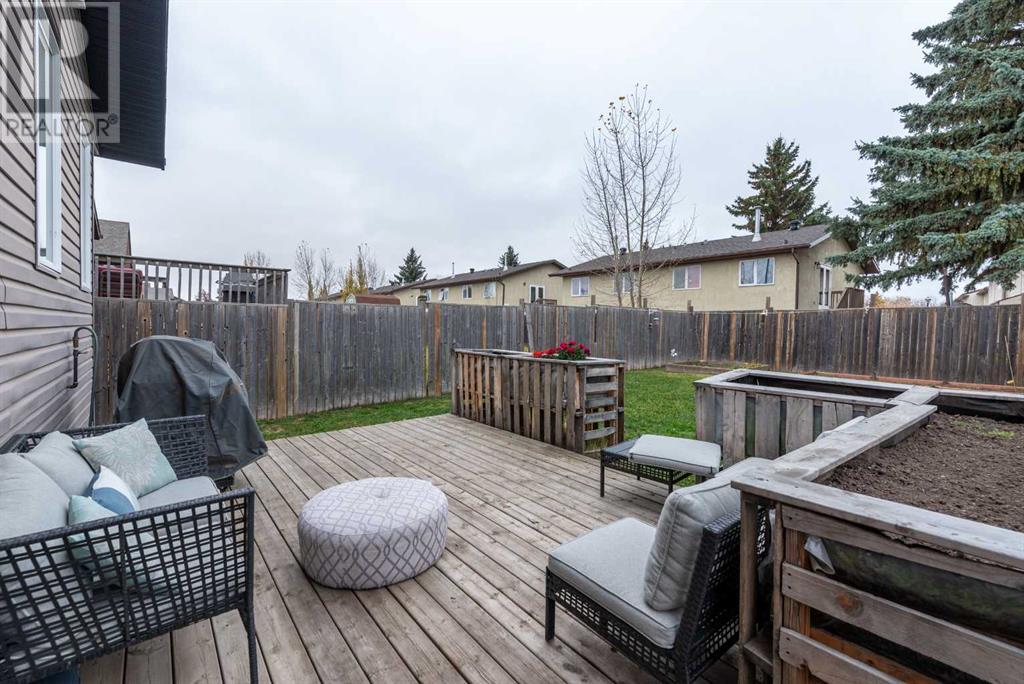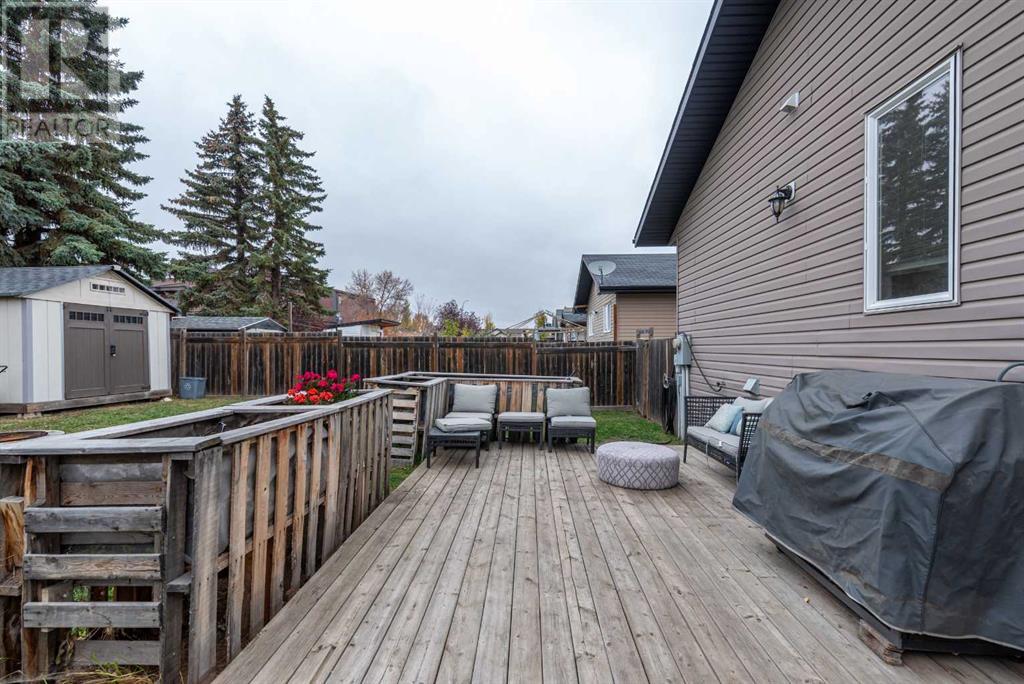5 Bedroom
3 Bathroom
1157.46 sqft
Bi-Level
Central Air Conditioning
Forced Air
Lawn
$312,369
Welcome to your dream home in a peaceful neighborhood! This beautifully finished 5-bedroom, 2.5-bathroom residence offers a well-designed open floor plan that maximizes space and comfort. The main floor features 3 spacious bedrooms, an inviting open kitchen complete with a pantry, and a bright living area perfect for family gatherings.The non-conforming 2-bedroom basement suite presents a fantastic opportunity for potential rental income or a private space for guests. Enjoy the tranquility of your private backyard with 5 garden boxes for those with a green thumb and is also an ideal for outdoor entertaining or relaxing in the sun.With a double concrete parking pad and an additional gravel parking space beside the home, convenience is at your fingertips. Plus, you’ll have easy access to all local amenities, making this the perfect place to call home. Don’t miss out on this gem! (id:44104)
Property Details
|
MLS® Number
|
A2175007 |
|
Property Type
|
Single Family |
|
Community Name
|
East Lloydminster |
|
Features
|
Other, Level |
|
Parking Space Total
|
2 |
|
Plan
|
101903060 |
|
Structure
|
Deck |
Building
|
Bathroom Total
|
3 |
|
Bedrooms Above Ground
|
3 |
|
Bedrooms Below Ground
|
2 |
|
Bedrooms Total
|
5 |
|
Appliances
|
Washer, Refrigerator, Dishwasher, Stove, Dryer, Microwave Range Hood Combo |
|
Architectural Style
|
Bi-level |
|
Basement Development
|
Finished |
|
Basement Type
|
Full (finished) |
|
Constructed Date
|
2008 |
|
Construction Material
|
Wood Frame |
|
Construction Style Attachment
|
Detached |
|
Cooling Type
|
Central Air Conditioning |
|
Exterior Finish
|
Vinyl Siding |
|
Flooring Type
|
Carpeted, Laminate |
|
Foundation Type
|
Wood |
|
Half Bath Total
|
1 |
|
Heating Type
|
Forced Air |
|
Size Interior
|
1157.46 Sqft |
|
Total Finished Area
|
1157.46 Sqft |
|
Type
|
House |
Parking
Land
|
Acreage
|
No |
|
Fence Type
|
Fence |
|
Landscape Features
|
Lawn |
|
Size Irregular
|
4639.00 |
|
Size Total
|
4639 Sqft|4,051 - 7,250 Sqft |
|
Size Total Text
|
4639 Sqft|4,051 - 7,250 Sqft |
|
Zoning Description
|
R1 |
Rooms
| Level |
Type |
Length |
Width |
Dimensions |
|
Basement |
3pc Bathroom |
|
|
8.50 Ft x 7.00 Ft |
|
Basement |
Bedroom |
|
|
10.83 Ft x 11.33 Ft |
|
Basement |
Kitchen |
|
|
11.08 Ft x 9.25 Ft |
|
Basement |
Living Room |
|
|
24.00 Ft x 12.58 Ft |
|
Basement |
Primary Bedroom |
|
|
12.58 Ft x 11.17 Ft |
|
Main Level |
Primary Bedroom |
|
|
13.42 Ft x 11.00 Ft |
|
Main Level |
Bedroom |
|
|
9.17 Ft x 9.00 Ft |
|
Main Level |
Bedroom |
|
|
10.00 Ft x 10.17 Ft |
|
Main Level |
4pc Bathroom |
|
|
9.42 Ft x 4.92 Ft |
|
Main Level |
2pc Bathroom |
|
|
6.33 Ft x 3.17 Ft |
|
Main Level |
Dining Room |
|
|
13.00 Ft x 11.75 Ft |
|
Main Level |
Kitchen |
|
|
11.08 Ft x 10.92 Ft |
|
Main Level |
Living Room |
|
|
13.67 Ft x 13.67 Ft |
https://www.realtor.ca/real-estate/27573966/2204-46-avenue-lloydminster-east-lloydminster
















































