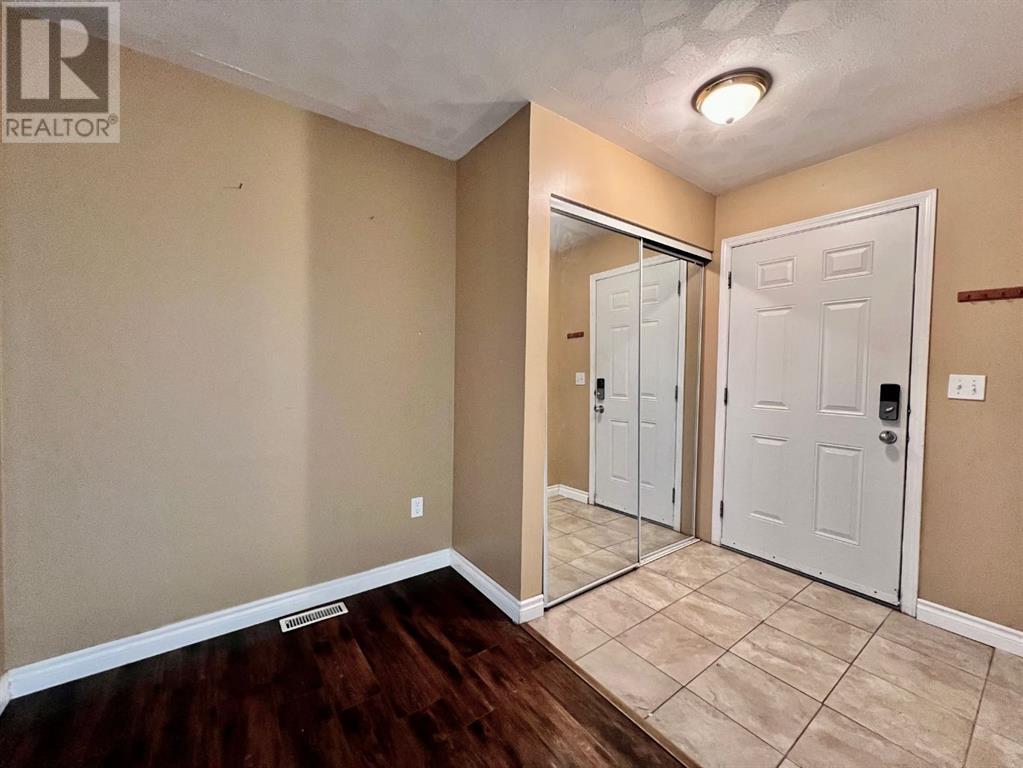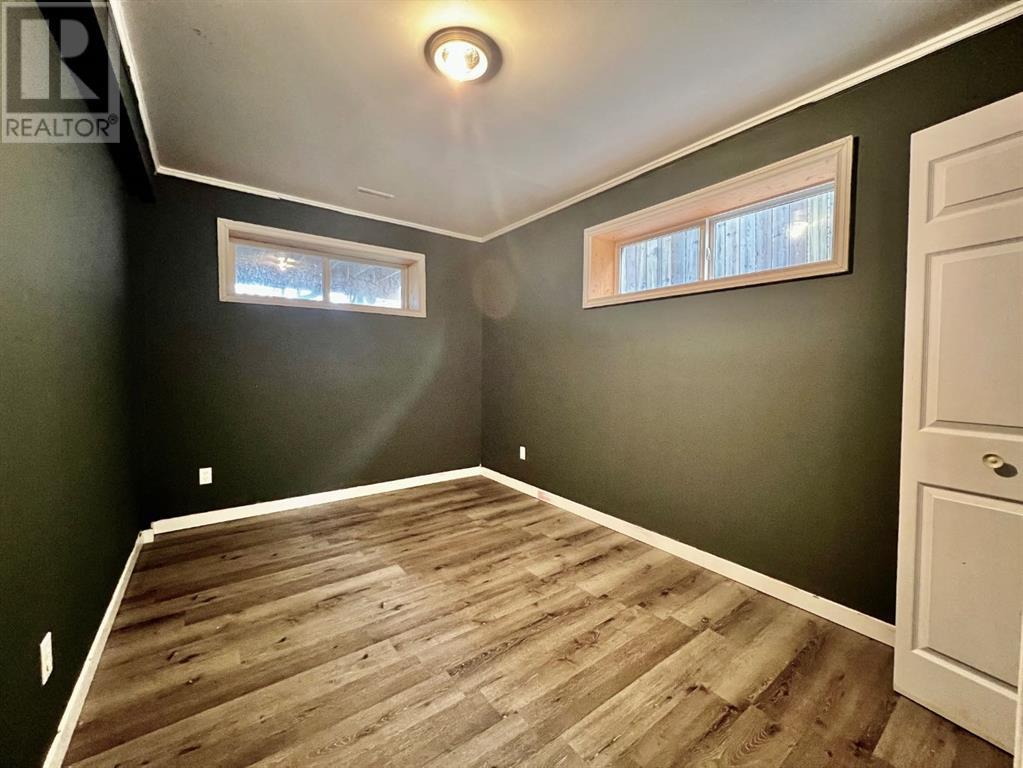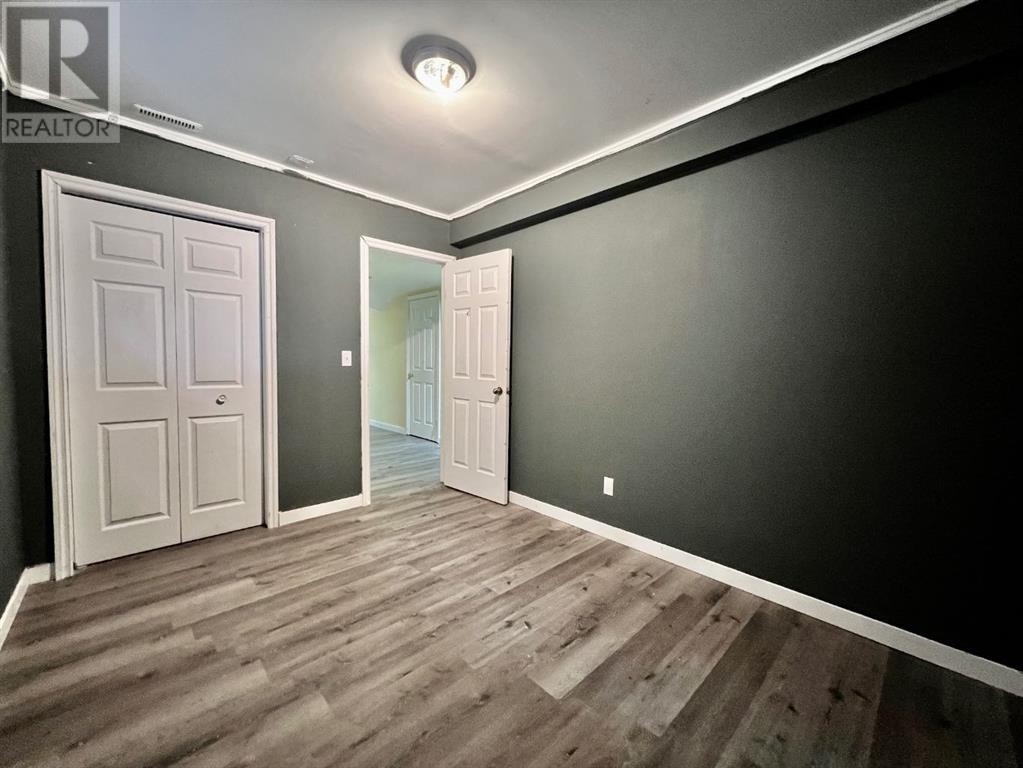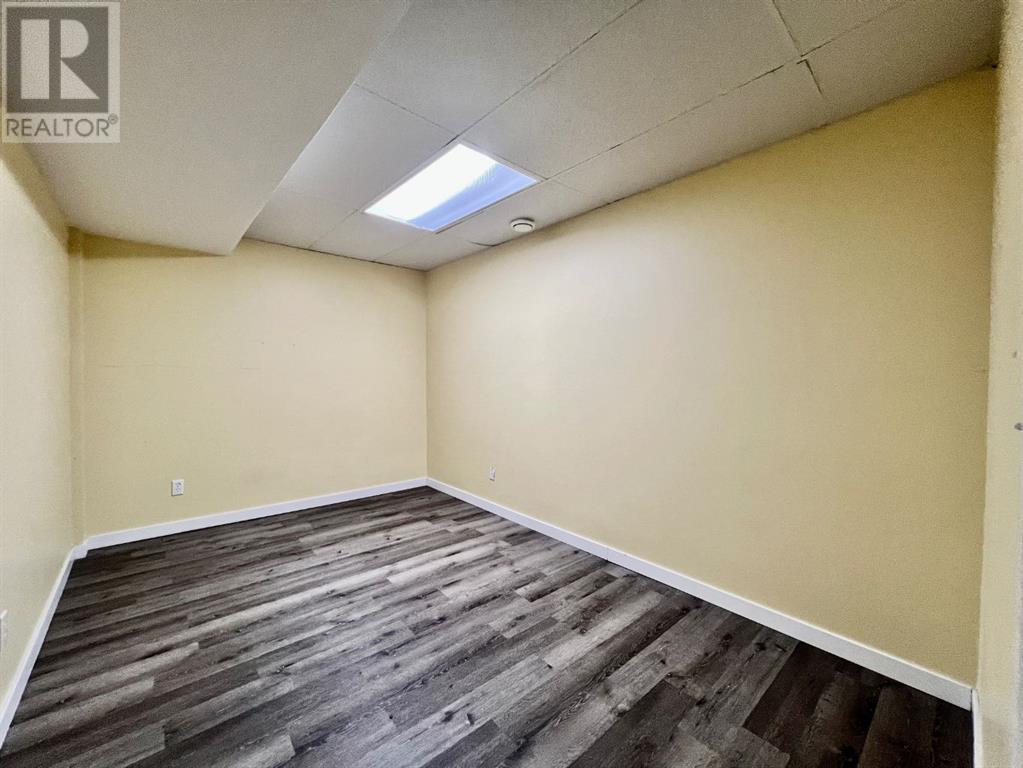5 Bedroom
3 Bathroom
1108 sqft
Bungalow
None
Forced Air
Lawn
$199,000
Check out this affordable half duplex! This 5 bedroom, 2.5 bath duplex has plenty of space for the whole family. With a nice sized front entrance, living room with bay window, dining room open to u-shaped kitchen with oak cabinets and stainless steel appliances, a primary bedroom with walk-through closet to 2pc ensuite, two additional bedrooms and a 4pc bath, there is plenty of room for entertaining and family accommodation. The downstairs can be accessed from the main floor or there is a separate side entrance to the upper and lower levels. The basement features two bedrooms, 4pc bath, two nicely sized storage rooms, a family room and an office area. This property is listed below assessed value and is priced to sell! (id:44104)
Property Details
|
MLS® Number
|
A2173336 |
|
Property Type
|
Single Family |
|
Community Name
|
Wainwright |
|
Amenities Near By
|
Golf Course, Park, Playground, Recreation Nearby, Schools, Shopping |
|
Community Features
|
Golf Course Development |
|
Features
|
Back Lane |
|
Parking Space Total
|
1 |
|
Plan
|
0624423 |
|
Structure
|
Deck |
Building
|
Bathroom Total
|
3 |
|
Bedrooms Above Ground
|
3 |
|
Bedrooms Below Ground
|
2 |
|
Bedrooms Total
|
5 |
|
Appliances
|
Refrigerator, Stove, Microwave Range Hood Combo, Washer & Dryer |
|
Architectural Style
|
Bungalow |
|
Basement Development
|
Finished |
|
Basement Type
|
Full (finished) |
|
Constructed Date
|
2006 |
|
Construction Style Attachment
|
Semi-detached |
|
Cooling Type
|
None |
|
Exterior Finish
|
Vinyl Siding |
|
Flooring Type
|
Laminate, Tile, Vinyl |
|
Foundation Type
|
Poured Concrete |
|
Half Bath Total
|
1 |
|
Heating Type
|
Forced Air |
|
Stories Total
|
1 |
|
Size Interior
|
1108 Sqft |
|
Total Finished Area
|
1108 Sqft |
|
Type
|
Duplex |
Parking
Land
|
Acreage
|
No |
|
Fence Type
|
Partially Fenced |
|
Land Amenities
|
Golf Course, Park, Playground, Recreation Nearby, Schools, Shopping |
|
Landscape Features
|
Lawn |
|
Size Depth
|
42.06 M |
|
Size Frontage
|
7.62 M |
|
Size Irregular
|
3450.00 |
|
Size Total
|
3450 Sqft|0-4,050 Sqft |
|
Size Total Text
|
3450 Sqft|0-4,050 Sqft |
|
Zoning Description
|
R2 |
Rooms
| Level |
Type |
Length |
Width |
Dimensions |
|
Basement |
Family Room |
|
|
8.83 Ft x 22.17 Ft |
|
Basement |
Bedroom |
|
|
8.92 Ft x 11.92 Ft |
|
Basement |
Bedroom |
|
|
8.83 Ft x 11.92 Ft |
|
Basement |
4pc Bathroom |
|
|
Measurements not available |
|
Basement |
Storage |
|
|
6.00 Ft x 8.17 Ft |
|
Basement |
Storage |
|
|
6.50 Ft x 9.42 Ft |
|
Main Level |
Other |
|
|
11.25 Ft x 7.25 Ft |
|
Main Level |
Living Room |
|
|
11.33 Ft x 12.92 Ft |
|
Main Level |
Kitchen |
|
|
9.08 Ft x 10.92 Ft |
|
Main Level |
Dining Room |
|
|
14.25 Ft x 9.83 Ft |
|
Main Level |
Primary Bedroom |
|
|
9.83 Ft x 12.25 Ft |
|
Main Level |
4pc Bathroom |
|
|
Measurements not available |
|
Main Level |
2pc Bathroom |
|
|
Measurements not available |
|
Main Level |
Bedroom |
|
|
8.67 Ft x 11.17 Ft |
|
Main Level |
Bedroom |
|
|
8.50 Ft x 8.67 Ft |
https://www.realtor.ca/real-estate/27547631/1108-24-street-wainwright-wainwright




























