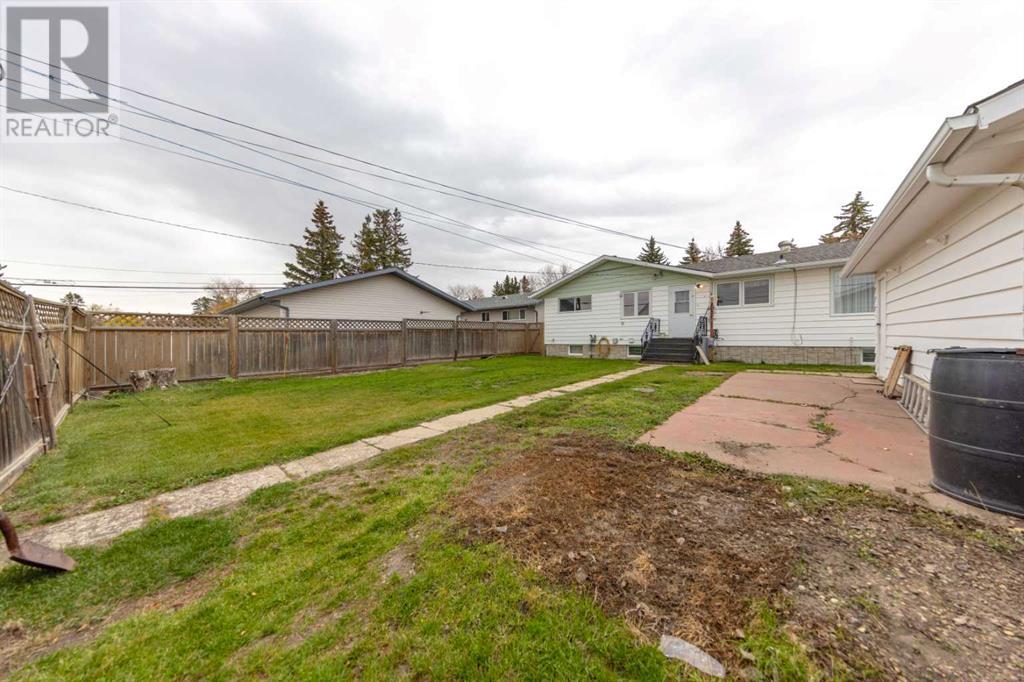4 Bedroom
2 Bathroom
1233 sqft
Bungalow
None
Forced Air
Landscaped, Lawn
$259,900
Welcome to this charming bungalow home, located right in the heart of a desirable mature neighborhood, this home has the ideal blend of space and convenience. This home backs onto the Archie Miller and greenspace and is only a short walk to the outdoor pool. With 4 bedrooms and 2 bathrooms, it’s got room to all ages. This home boasts fresh paint and newer vinyl plank flooring, giving it a modern and inviting feel. With an abundance of windows throughout, natural light fills every room, creating a bright and welcoming atmosphere.! The large north and south-facing windows flood this home with natural light. The basement is fully finished with a large family room, ample storage, a full bathroom and another bedroom. There is a single detached garage with alley access for added RV parking and room for all of your toys. The yard is fully fenced and landscaped with ample privacy. This home is the perfect blend of functionality and charm. (id:44104)
Property Details
|
MLS® Number
|
A2172086 |
|
Property Type
|
Single Family |
|
Community Name
|
West Lloydminster |
|
Amenities Near By
|
Park, Recreation Nearby, Schools, Shopping |
|
Features
|
Back Lane |
|
Parking Space Total
|
3 |
|
Plan
|
2358mc |
|
Structure
|
None |
Building
|
Bathroom Total
|
2 |
|
Bedrooms Above Ground
|
3 |
|
Bedrooms Below Ground
|
1 |
|
Bedrooms Total
|
4 |
|
Appliances
|
Washer, Refrigerator, Dishwasher, Stove, Dryer, Freezer |
|
Architectural Style
|
Bungalow |
|
Basement Development
|
Finished |
|
Basement Type
|
Full (finished) |
|
Constructed Date
|
1962 |
|
Construction Material
|
Wood Frame |
|
Construction Style Attachment
|
Detached |
|
Cooling Type
|
None |
|
Flooring Type
|
Carpeted, Hardwood, Linoleum |
|
Foundation Type
|
Poured Concrete |
|
Heating Type
|
Forced Air |
|
Stories Total
|
1 |
|
Size Interior
|
1233 Sqft |
|
Total Finished Area
|
1233 Sqft |
|
Type
|
House |
Parking
Land
|
Acreage
|
No |
|
Fence Type
|
Fence |
|
Land Amenities
|
Park, Recreation Nearby, Schools, Shopping |
|
Landscape Features
|
Landscaped, Lawn |
|
Size Depth
|
33.53 M |
|
Size Frontage
|
18.29 M |
|
Size Irregular
|
6600.00 |
|
Size Total
|
6600 Sqft|4,051 - 7,250 Sqft |
|
Size Total Text
|
6600 Sqft|4,051 - 7,250 Sqft |
|
Zoning Description
|
R1 |
Rooms
| Level |
Type |
Length |
Width |
Dimensions |
|
Basement |
Family Room |
|
|
26.00 Ft x 17.00 Ft |
|
Basement |
Bedroom |
|
|
10.00 Ft x 14.00 Ft |
|
Basement |
3pc Bathroom |
|
|
.00 Ft x .00 Ft |
|
Main Level |
Living Room |
|
|
18.00 Ft x 12.00 Ft |
|
Main Level |
Dining Room |
|
|
15.00 Ft x 12.00 Ft |
|
Main Level |
Kitchen |
|
|
11.00 Ft x 9.00 Ft |
|
Main Level |
Bedroom |
|
|
11.00 Ft x 11.00 Ft |
|
Main Level |
Bedroom |
|
|
11.00 Ft x 9.00 Ft |
|
Main Level |
Primary Bedroom |
|
|
12.00 Ft x 12.00 Ft |
|
Main Level |
4pc Bathroom |
|
|
.00 Ft x .00 Ft |
https://www.realtor.ca/real-estate/27539910/5610-47-street-lloydminster-west-lloydminster










































