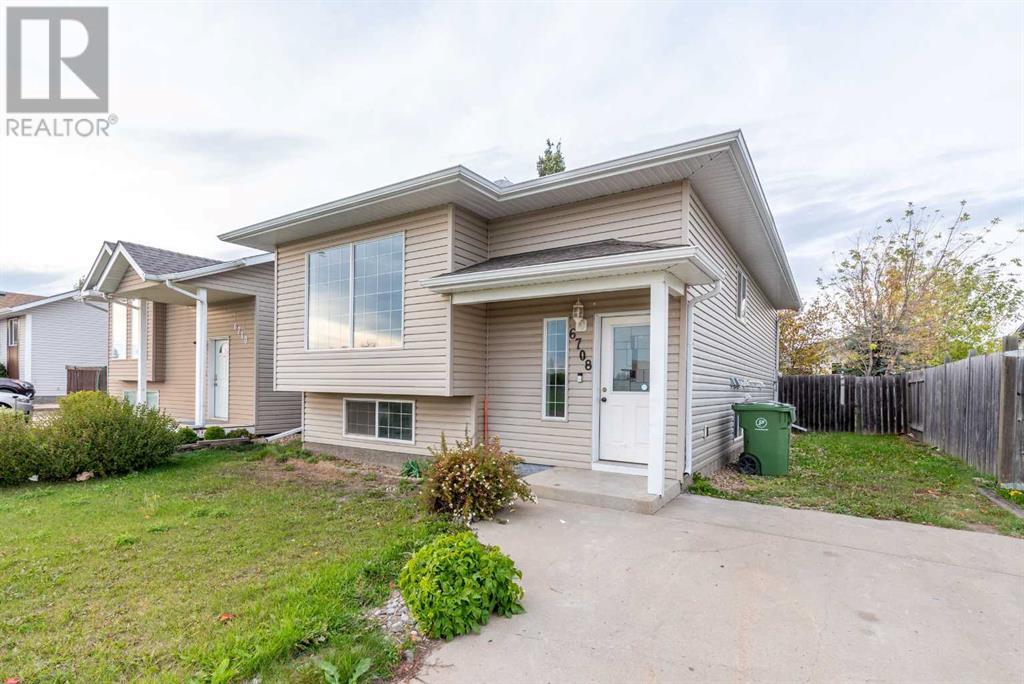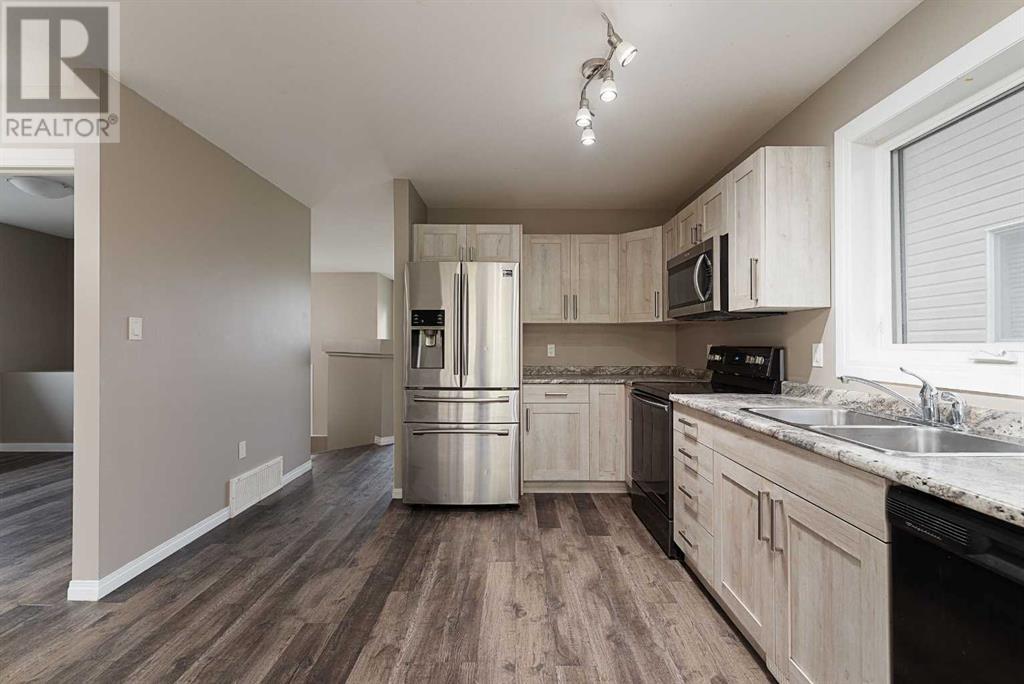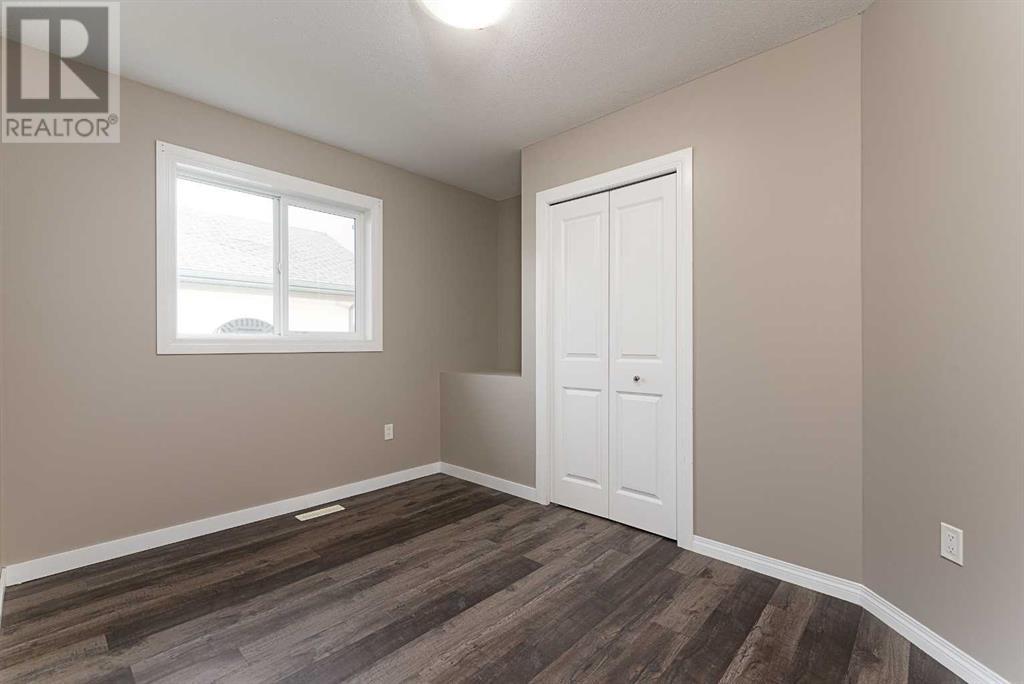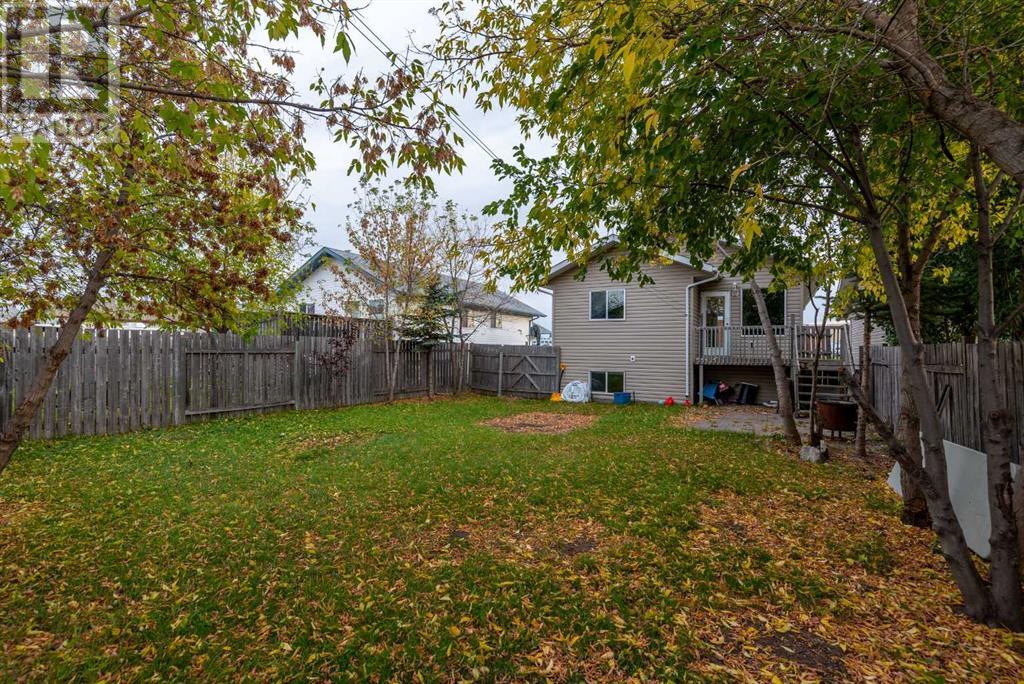4 Bedroom
2 Bathroom
942 sqft
Bi-Level
None
Forced Air
$309,000
Looking for that house near to a school for your kids? This home is just across to Holy Rosary school! A move-in ready Bi -Level home features 2 bedrooms up and 2 bedrooms down with 2 full bathrooms. The main floor features the living room with big windows, 4-piece bathroom, kitchen with stainless steel appliances all included, a pantry and the dining room with a door leading you deck and to the fully fenced backyard for you to enjoy the summer . The fully finished basement comes with a family room, 2 good size bedrooms, 4-piece bathroom, laundry room and the furnace room. This home is a carpet free; all flooring is laminate, vinyl plank and linoleum. It is located on a friendly neighborhood in Parkview Estates with nearby parks and playgrounds, also the St. Thomas School, shopping centers and all other amenities. Don’t miss this one out ! (id:44104)
Property Details
|
MLS® Number
|
A2172587 |
|
Property Type
|
Single Family |
|
Community Name
|
Parkview Estates |
|
Amenities Near By
|
Park, Playground, Schools, Shopping |
|
Features
|
No Animal Home, No Smoking Home |
|
Parking Space Total
|
2 |
|
Plan
|
0024361 |
|
Structure
|
Deck |
Building
|
Bathroom Total
|
2 |
|
Bedrooms Above Ground
|
2 |
|
Bedrooms Below Ground
|
2 |
|
Bedrooms Total
|
4 |
|
Appliances
|
Washer, Dishwasher, Stove, Dryer, Microwave Range Hood Combo, Window Coverings |
|
Architectural Style
|
Bi-level |
|
Basement Development
|
Finished |
|
Basement Type
|
Full (finished) |
|
Constructed Date
|
2001 |
|
Construction Material
|
Wood Frame |
|
Construction Style Attachment
|
Detached |
|
Cooling Type
|
None |
|
Flooring Type
|
Laminate, Linoleum, Vinyl Plank |
|
Foundation Type
|
Wood |
|
Heating Fuel
|
Natural Gas |
|
Heating Type
|
Forced Air |
|
Size Interior
|
942 Sqft |
|
Total Finished Area
|
942 Sqft |
|
Type
|
House |
Parking
Land
|
Acreage
|
No |
|
Fence Type
|
Fence |
|
Land Amenities
|
Park, Playground, Schools, Shopping |
|
Size Depth
|
11 M |
|
Size Frontage
|
3.66 M |
|
Size Irregular
|
4658.00 |
|
Size Total
|
4658 Sqft|4,051 - 7,250 Sqft |
|
Size Total Text
|
4658 Sqft|4,051 - 7,250 Sqft |
|
Zoning Description
|
R2 |
Rooms
| Level |
Type |
Length |
Width |
Dimensions |
|
Basement |
Family Room |
|
|
13.17 Ft x 21.33 Ft |
|
Basement |
Bedroom |
|
|
9.42 Ft x 11.00 Ft |
|
Basement |
Bedroom |
|
|
8.92 Ft x 13.33 Ft |
|
Basement |
4pc Bathroom |
|
|
9.42 Ft x 7.83 Ft |
|
Basement |
Laundry Room |
|
|
9.42 Ft x 10.83 Ft |
|
Main Level |
Foyer |
|
|
9.50 Ft x 7.58 Ft |
|
Main Level |
Living Room |
|
|
12.92 Ft x 15.17 Ft |
|
Main Level |
Kitchen |
|
|
11.25 Ft x 12.25 Ft |
|
Main Level |
Dining Room |
|
|
8.92 Ft x 9.33 Ft |
|
Main Level |
Primary Bedroom |
|
|
11.42 Ft x 11.50 Ft |
|
Main Level |
Bedroom |
|
|
11.33 Ft x 8.08 Ft |
|
Main Level |
4pc Bathroom |
|
|
7.75 Ft x 7.33 Ft |
https://www.realtor.ca/real-estate/27532835/6708-39-street-lloydminster-parkview-estates









































