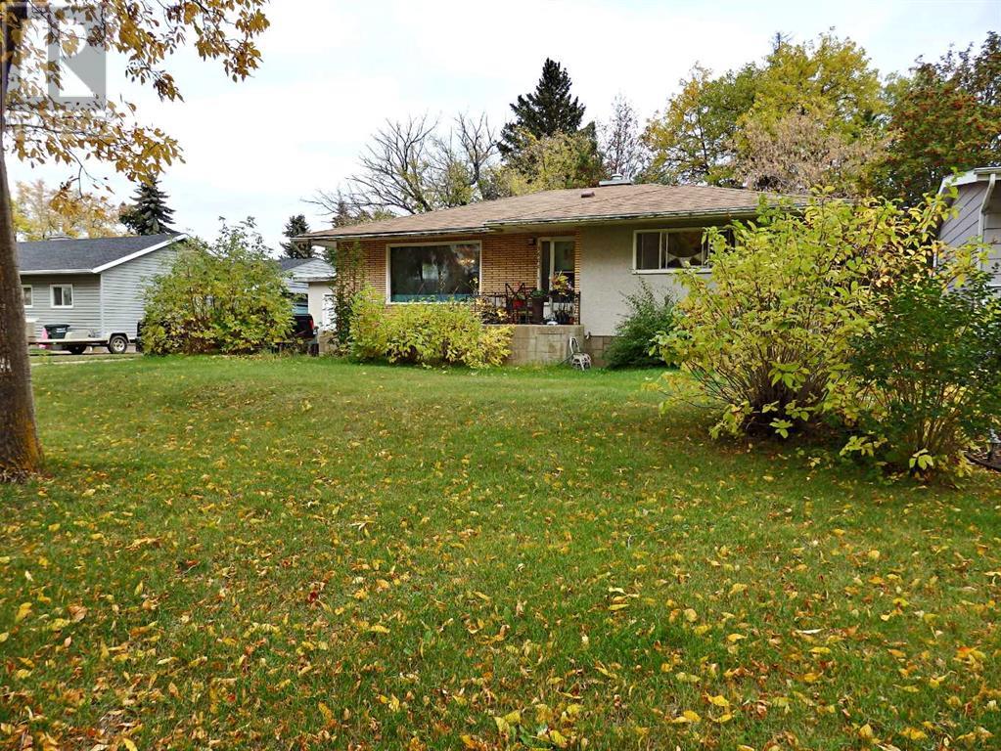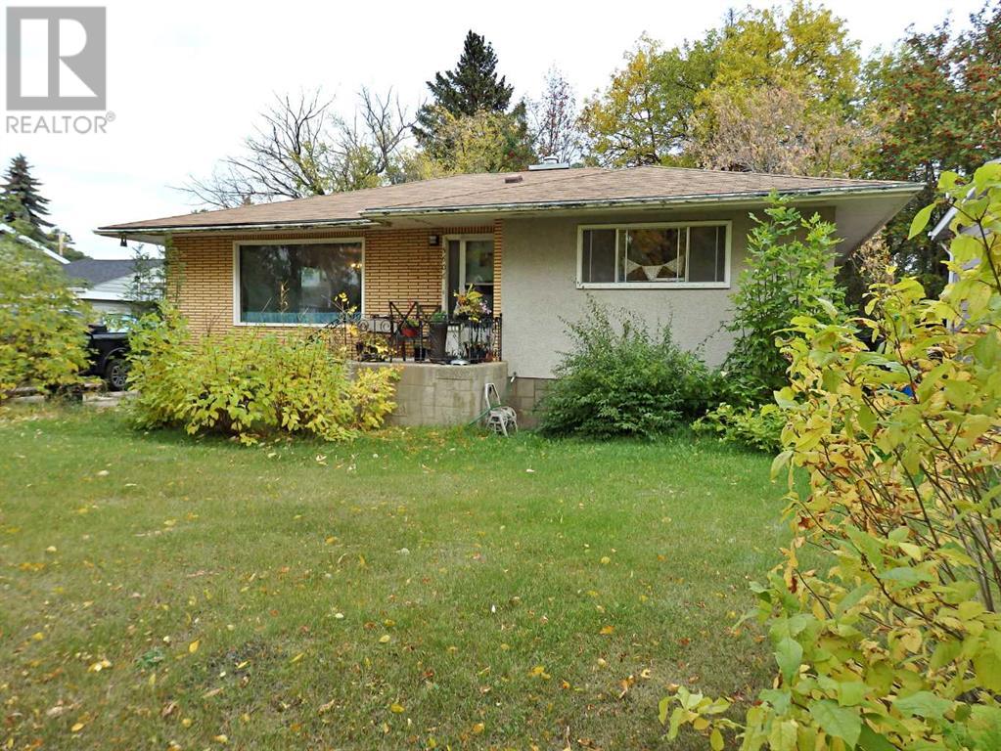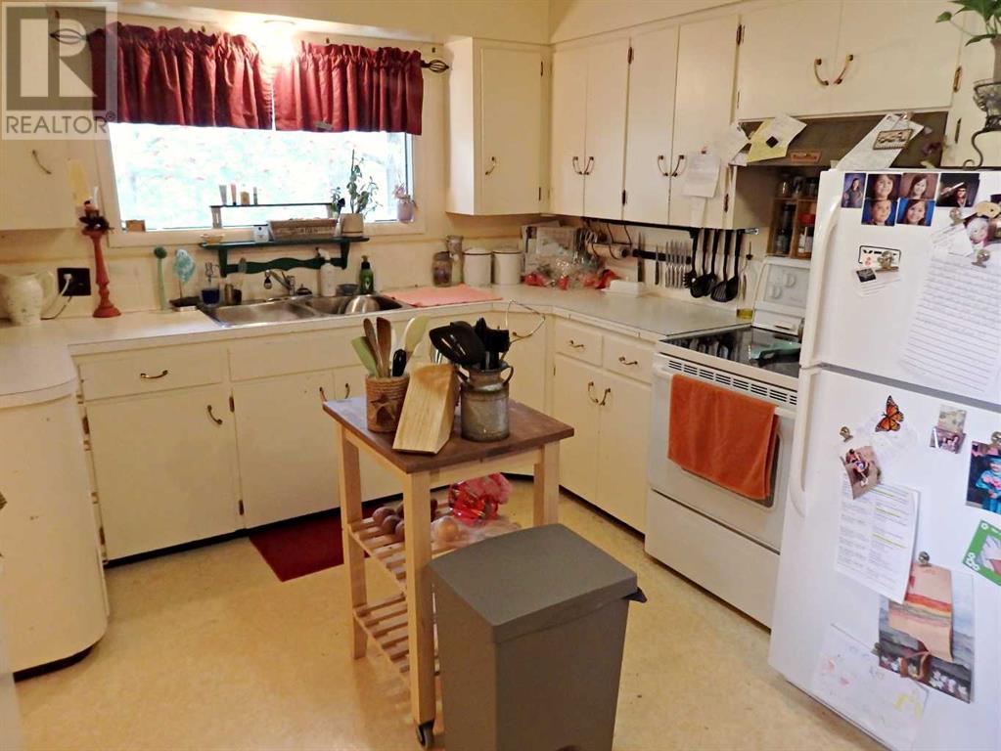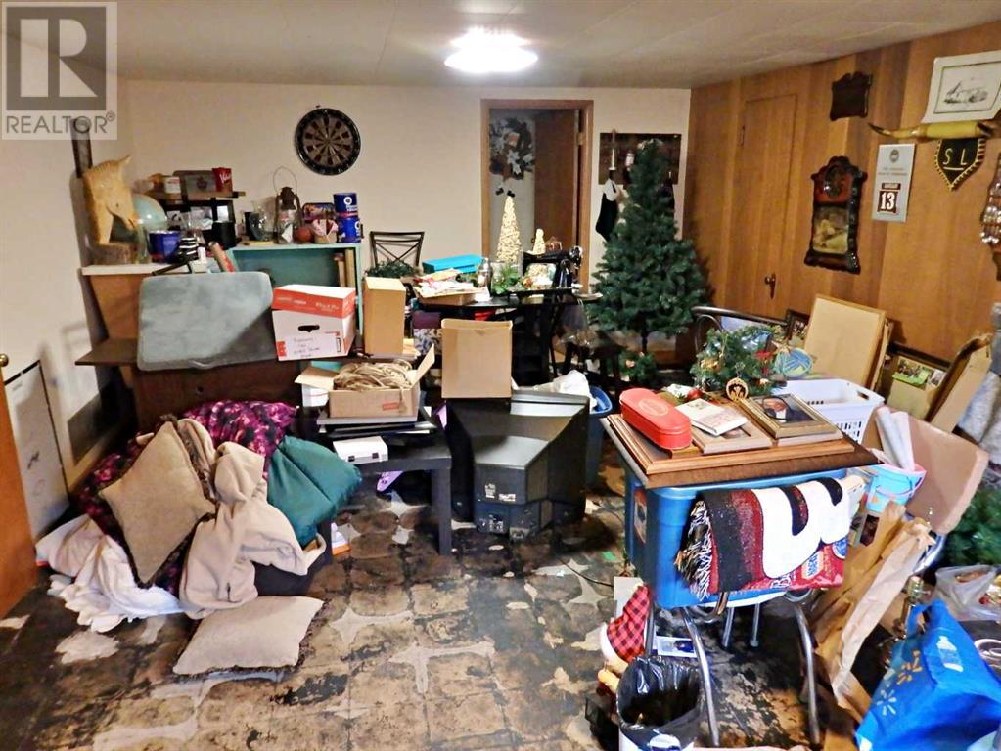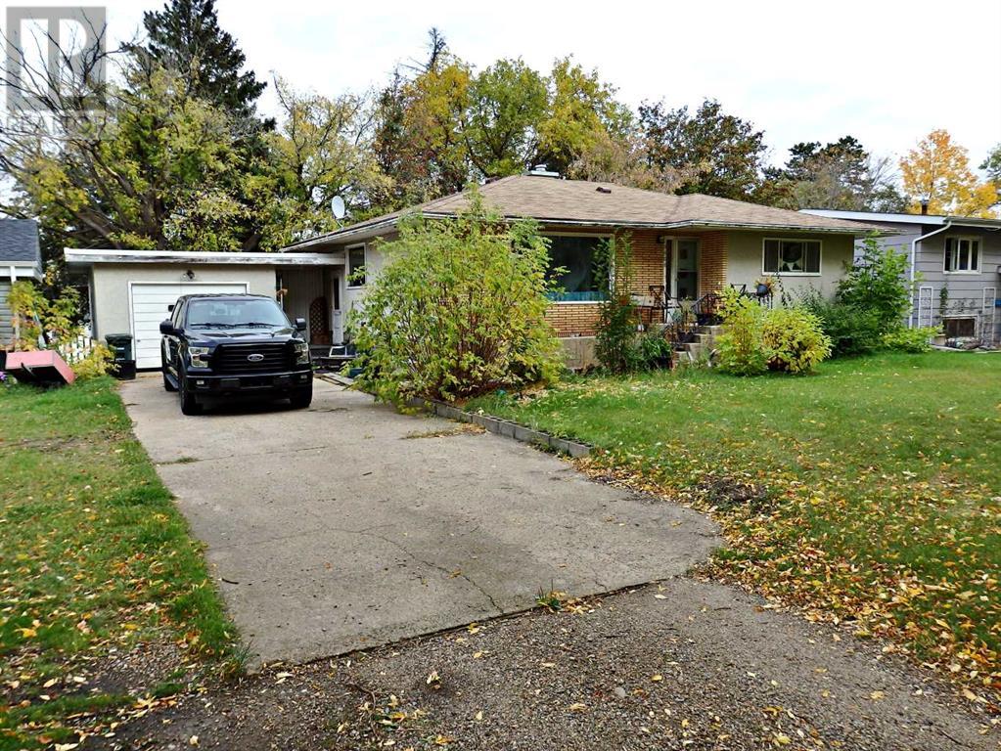5606 51 Avenue Vermilion, Alberta T9X 1V6
5 Bedroom
2 Bathroom
1204 sqft
Bungalow
None
Forced Air
Lawn
$149,000
Sprawling square footage in this bungalow situated on a MASSIVE-lot in a mature neighbourhood, near the hospital. The 1200 SQ FT home supports 5 bedrooms and 2 bath (basement bathroom needing finishing touches.) Most of the plumbing has been replaced to PEX as well as a newer HWT. The 8400 square foot lot provides many mature trees and a park like setting. Some aspects of the home require updating. Location / Lot Size / and Square footage ensures this to be an intriguing deal for all searching in the range. (id:44104)
Property Details
| MLS® Number | A2169575 |
| Property Type | Single Family |
| Community Name | Vermilion |
| Amenities Near By | Playground |
| Parking Space Total | 1 |
| Plan | 5766ay |
Building
| Bathroom Total | 2 |
| Bedrooms Above Ground | 3 |
| Bedrooms Below Ground | 2 |
| Bedrooms Total | 5 |
| Appliances | Refrigerator, Stove, Washer & Dryer |
| Architectural Style | Bungalow |
| Basement Development | Partially Finished |
| Basement Type | Full (partially Finished) |
| Constructed Date | 1960 |
| Construction Material | Poured Concrete |
| Construction Style Attachment | Detached |
| Cooling Type | None |
| Exterior Finish | Brick, Concrete |
| Flooring Type | Laminate, Linoleum |
| Foundation Type | Poured Concrete |
| Heating Fuel | Natural Gas |
| Heating Type | Forced Air |
| Stories Total | 1 |
| Size Interior | 1204 Sqft |
| Total Finished Area | 1204 Sqft |
| Type | House |
Parking
| Detached Garage | 1 |
Land
| Acreage | No |
| Fence Type | Partially Fenced |
| Land Amenities | Playground |
| Landscape Features | Lawn |
| Size Depth | 34.14 M |
| Size Frontage | 22.86 M |
| Size Irregular | 8400.00 |
| Size Total | 8400 Sqft|7,251 - 10,889 Sqft |
| Size Total Text | 8400 Sqft|7,251 - 10,889 Sqft |
| Zoning Description | R2 |
Rooms
| Level | Type | Length | Width | Dimensions |
|---|---|---|---|---|
| Basement | Laundry Room | 10.42 Ft x 6.92 Ft | ||
| Basement | Family Room | 24.25 Ft x 14.00 Ft | ||
| Basement | Furnace | 13.00 Ft x 6.00 Ft | ||
| Basement | 3pc Bathroom | Measurements not available | ||
| Basement | Bedroom | 13.33 Ft x 10.75 Ft | ||
| Basement | Bedroom | 13.33 Ft x 10.08 Ft | ||
| Main Level | Dining Room | 9.67 Ft x 9.50 Ft | ||
| Main Level | Living Room | 19.33 Ft x 13.33 Ft | ||
| Main Level | Kitchen | 15.00 Ft x 9.25 Ft | ||
| Main Level | 4pc Bathroom | Measurements not available | ||
| Main Level | Bedroom | 11.00 Ft x 9.00 Ft | ||
| Main Level | Primary Bedroom | 13.92 Ft x 11.75 Ft | ||
| Main Level | Bedroom | 12.83 Ft x 9.42 Ft |
https://www.realtor.ca/real-estate/27500757/5606-51-avenue-vermilion-vermilion
Interested?
Contact us for more information




