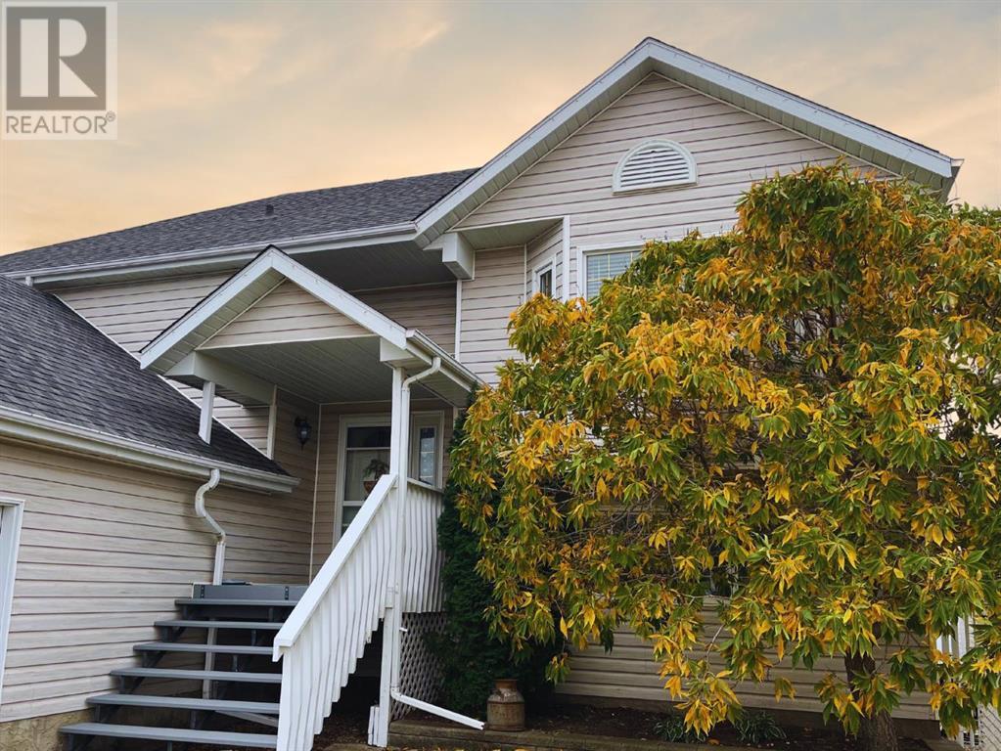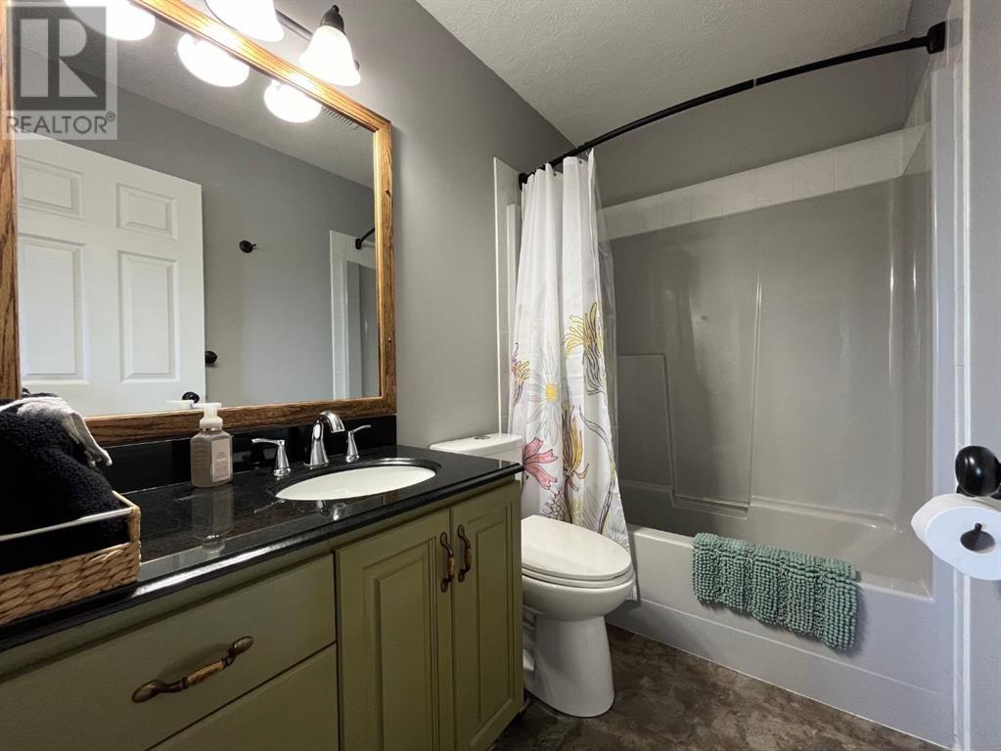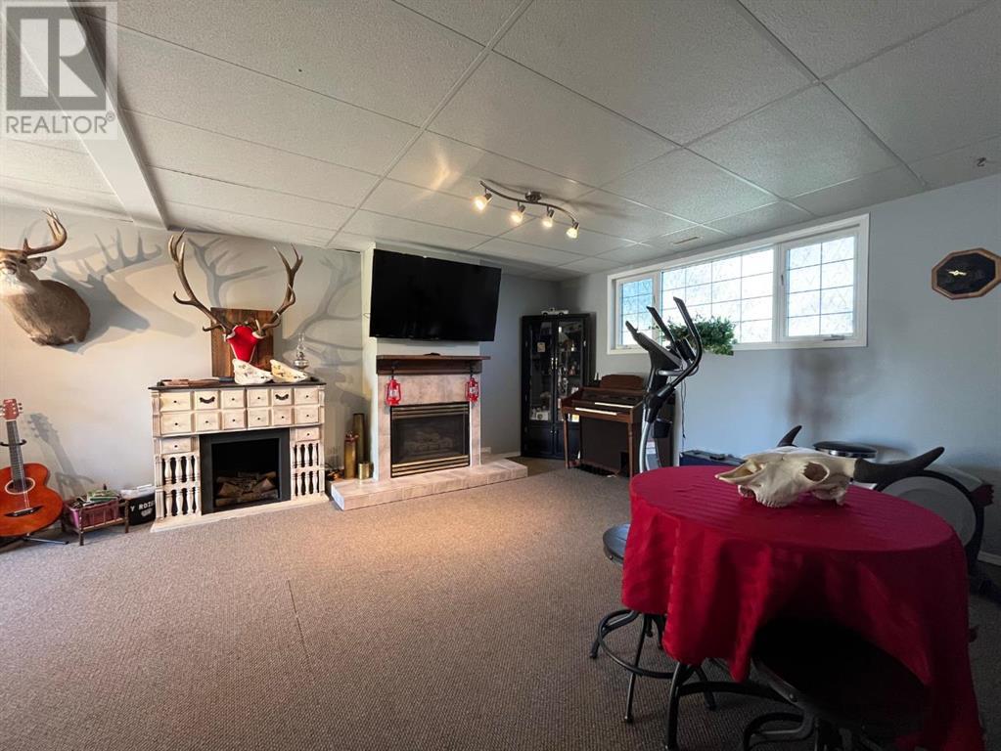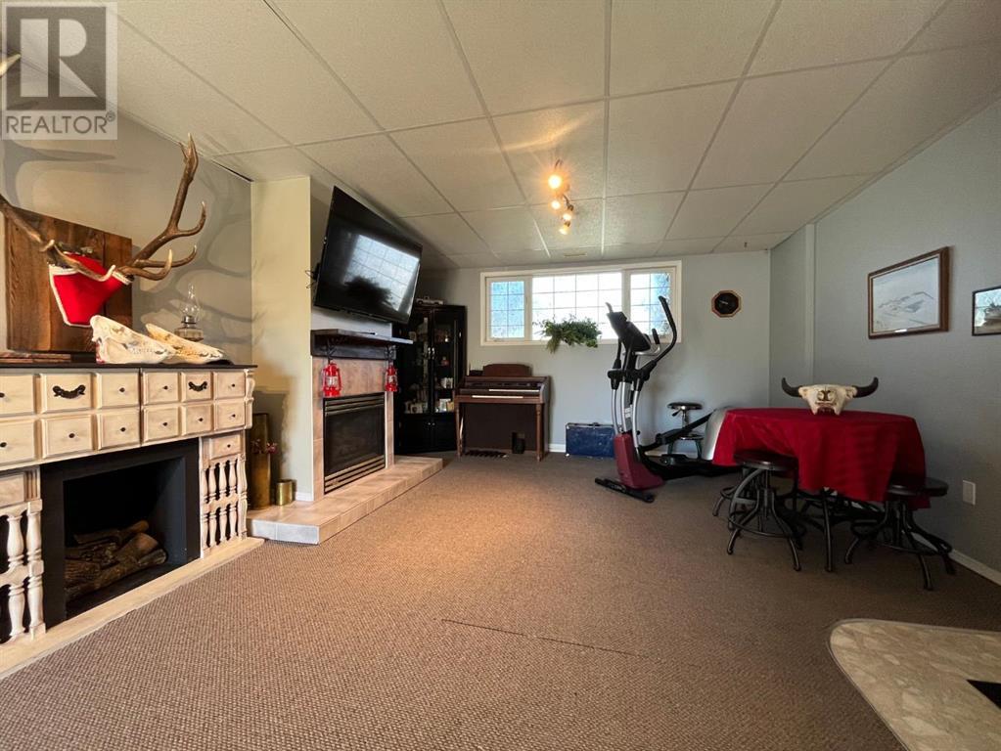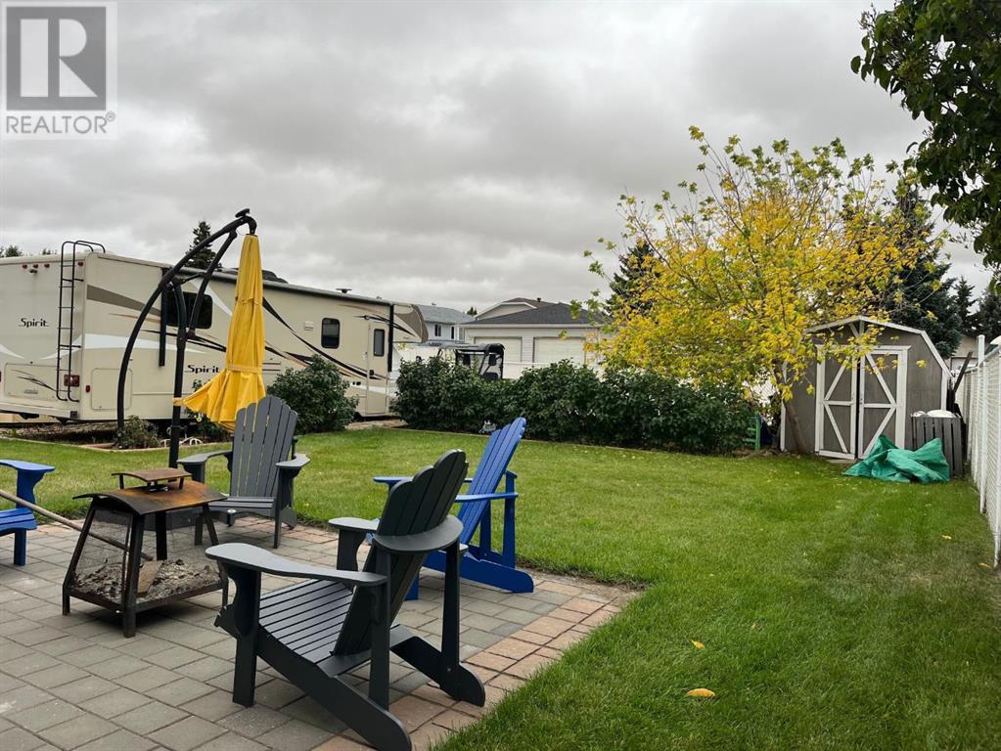4 Bedroom
3 Bathroom
2020 sqft
Bi-Level
Fireplace
Central Air Conditioning
Forced Air
Landscaped
$375,500
In the charming town of Wainwright, stands a home that will capture the hearts of many. It is a spacious four-bedroom house, each room filled with warmth and character. The open concept kitchen, dining, and living area are the heart of the home, seamlessly blending style and comfort. With large windows framing the picturesque yard, sunlight floods the space, creating an inviting atmosphere. The moment you step inside, you’re greeted by the airy feel of the open layout. The kitchen gleams with modern appliances and a large island with warm wood countertops, perfect for cooking with family or entertaining friends. Just beyond the kitchen, the dining area boasts a large, family table - ideal for gatherings and celebrations. The living room, with its cozy fireplace and plush sofas, is the perfect spot to unwind after a long day. One of the home’s crowning features is the balcony, accessible through sliding doors. From here, you can overlook the lush yard below, which is more than just a yard - it is an oasis. A private hot tub nestled in the corner, surrounded by privacy screens, beckons for relaxation any time of day. And for those with a love for adventure, the yard includes a spacious area for RV parking, making it easy to embark on weekend getaways. Downstairs, the walk-out basement offers a different kind of charm. With natural light pouring in through large windows, this space feels just as inviting as the main floor. It features a cozy family room with a gas fireplace perfect for movie nights, a full bathroom, and an additional bedroom - ideal for guests or a home office. The two-car heated garage is a treasure in itself, providing ample space for vehicles and outdoor gear. Wainwright’s amenities were just a short drive away, including shops, parks, and community events, making it the perfect location for families and individuals alike. (id:44104)
Property Details
|
MLS® Number
|
A2169786 |
|
Property Type
|
Single Family |
|
Amenities Near By
|
Playground |
|
Parking Space Total
|
4 |
|
Plan
|
9121777 |
|
Structure
|
Deck |
Building
|
Bathroom Total
|
3 |
|
Bedrooms Above Ground
|
3 |
|
Bedrooms Below Ground
|
1 |
|
Bedrooms Total
|
4 |
|
Appliances
|
Refrigerator, Range - Electric, Dishwasher, Dryer, Garburator, Microwave Range Hood Combo, Garage Door Opener |
|
Architectural Style
|
Bi-level |
|
Basement Development
|
Finished |
|
Basement Type
|
Full (finished) |
|
Constructed Date
|
1995 |
|
Construction Style Attachment
|
Detached |
|
Cooling Type
|
Central Air Conditioning |
|
Exterior Finish
|
Vinyl Siding |
|
Fireplace Present
|
Yes |
|
Fireplace Total
|
1 |
|
Flooring Type
|
Carpeted, Laminate, Linoleum, Vinyl |
|
Foundation Type
|
Wood |
|
Heating Fuel
|
Natural Gas |
|
Heating Type
|
Forced Air |
|
Size Interior
|
2020 Sqft |
|
Total Finished Area
|
2020 Sqft |
|
Type
|
House |
Parking
|
Concrete
|
|
|
Attached Garage
|
2 |
|
Garage
|
|
|
Heated Garage
|
|
Land
|
Acreage
|
No |
|
Fence Type
|
Fence |
|
Land Amenities
|
Playground |
|
Landscape Features
|
Landscaped |
|
Size Depth
|
42.67 M |
|
Size Frontage
|
16.76 M |
|
Size Irregular
|
7760.00 |
|
Size Total
|
7760 Sqft|7,251 - 10,889 Sqft |
|
Size Total Text
|
7760 Sqft|7,251 - 10,889 Sqft |
|
Zoning Description
|
Rs |
Rooms
| Level |
Type |
Length |
Width |
Dimensions |
|
Lower Level |
Family Room |
|
|
24.00 Ft x 14.50 Ft |
|
Lower Level |
Laundry Room |
|
|
9.17 Ft x 7.58 Ft |
|
Lower Level |
3pc Bathroom |
|
|
.00 Ft x .00 Ft |
|
Lower Level |
Bedroom |
|
|
8.08 Ft x 13.50 Ft |
|
Main Level |
Living Room |
|
|
14.33 Ft x 12.58 Ft |
|
Main Level |
Dining Room |
|
|
8.75 Ft x 10.42 Ft |
|
Main Level |
Kitchen |
|
|
12.58 Ft x 12.50 Ft |
|
Main Level |
4pc Bathroom |
|
|
.00 Ft x .00 Ft |
|
Main Level |
Bedroom |
|
|
10.00 Ft x 9.58 Ft |
|
Main Level |
Bedroom |
|
|
10.33 Ft x 11.17 Ft |
|
Main Level |
Primary Bedroom |
|
|
12.00 Ft x 12.67 Ft |
|
Main Level |
4pc Bathroom |
|
|
.00 Ft x .00 Ft |
https://www.realtor.ca/real-estate/27487270/1841-11-avenue-wainwright




