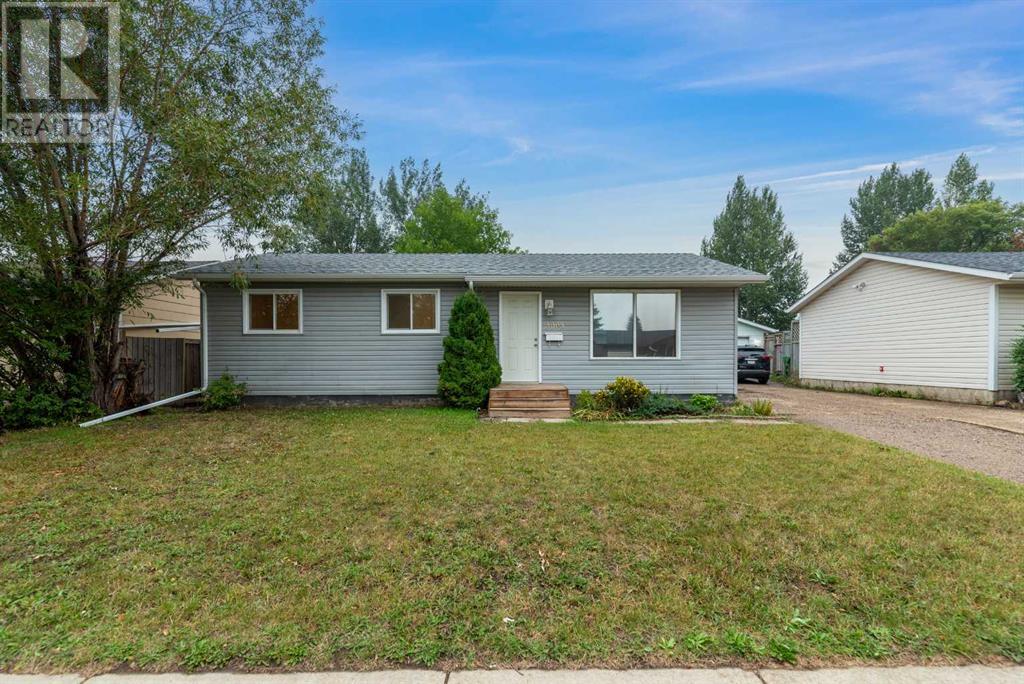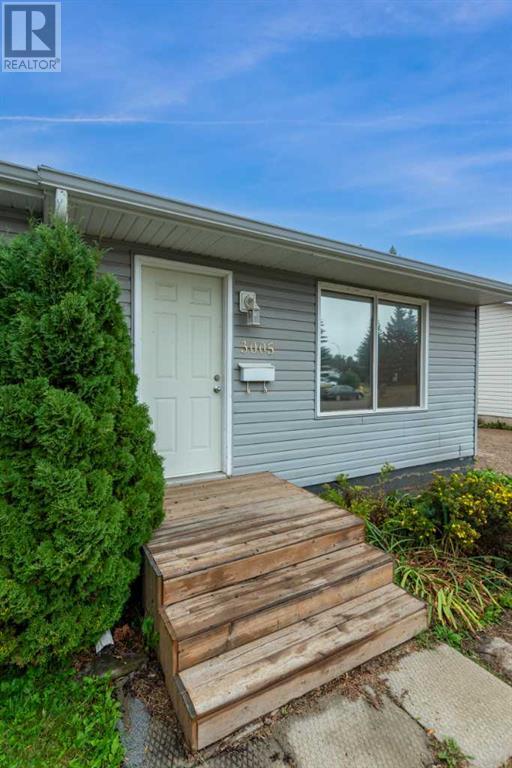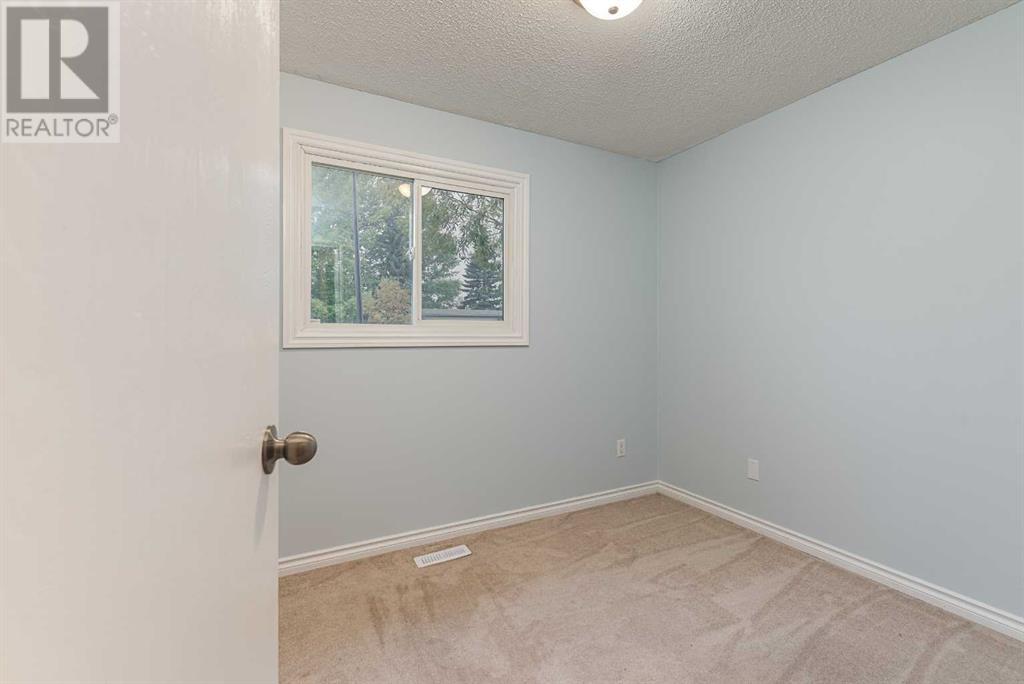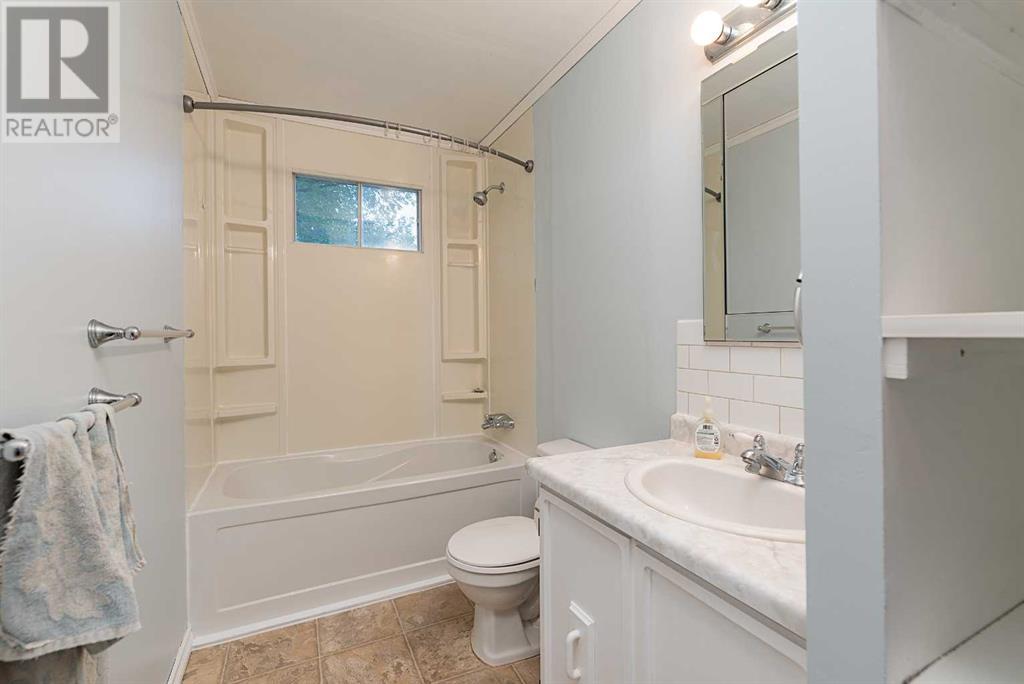3005 47 Avenue Lloydminster, Saskatchewan S9V 1E6
5 Bedroom
1 Bathroom
920.21 sqft
Bungalow
None
Forced Air
Lawn
$249,500
Great starter home or investment opportunity with this move in ready 5 bedroom bungalow! Main floor boasts 3 bedrooms and inviting living room and kitchen. The fully finished basement offers 2 more bedrooms, laundry and utility room and PLENTY of storage. The back yard is partially fenced and private, great for relaxing and/or entertaining. Ideally located near schools and parks it makes it perfect for growing families. Book your showing today! (id:44104)
Property Details
| MLS® Number | A2168342 |
| Property Type | Single Family |
| Community Name | Aurora |
| Amenities Near By | Playground, Schools |
| Features | See Remarks |
| Parking Space Total | 4 |
| Plan | 75b01895 |
| Structure | Deck, See Remarks |
Building
| Bathroom Total | 1 |
| Bedrooms Above Ground | 3 |
| Bedrooms Below Ground | 2 |
| Bedrooms Total | 5 |
| Appliances | Refrigerator, Dishwasher, Stove, Washer & Dryer |
| Architectural Style | Bungalow |
| Basement Development | Finished |
| Basement Type | Full (finished) |
| Constructed Date | 1976 |
| Construction Style Attachment | Detached |
| Cooling Type | None |
| Exterior Finish | Vinyl Siding |
| Flooring Type | Carpeted, Linoleum, Other |
| Foundation Type | Poured Concrete |
| Heating Type | Forced Air |
| Stories Total | 1 |
| Size Interior | 920.21 Sqft |
| Total Finished Area | 920.21 Sqft |
| Type | House |
Parking
| Detached Garage | 2 |
| Other | |
| Parking Pad |
Land
| Acreage | No |
| Fence Type | Partially Fenced |
| Land Amenities | Playground, Schools |
| Landscape Features | Lawn |
| Size Frontage | 2009.32 M |
| Size Irregular | 6592.57 |
| Size Total | 6592.57 Sqft|4,051 - 7,250 Sqft |
| Size Total Text | 6592.57 Sqft|4,051 - 7,250 Sqft |
| Zoning Description | R1 |
Rooms
| Level | Type | Length | Width | Dimensions |
|---|---|---|---|---|
| Basement | Recreational, Games Room | 10.92 Ft x 19.83 Ft | ||
| Basement | Storage | 6.08 Ft x 9.33 Ft | ||
| Basement | Laundry Room | 10.83 Ft x 13.83 Ft | ||
| Basement | Bedroom | 10.92 Ft x 14.67 Ft | ||
| Basement | Bedroom | 10.58 Ft x 8.17 Ft | ||
| Main Level | Living Room | 11.50 Ft x 17.92 Ft | ||
| Main Level | Kitchen | 11.42 Ft x 16.58 Ft | ||
| Main Level | 4pc Bathroom | 11.50 Ft x 5.00 Ft | ||
| Main Level | Bedroom | 8.00 Ft x 9.42 Ft | ||
| Main Level | Bedroom | 11.50 Ft x 8.83 Ft | ||
| Main Level | Primary Bedroom | 9.08 Ft x 13.08 Ft |
https://www.realtor.ca/real-estate/27475350/3005-47-avenue-lloydminster-aurora
Interested?
Contact us for more information




































