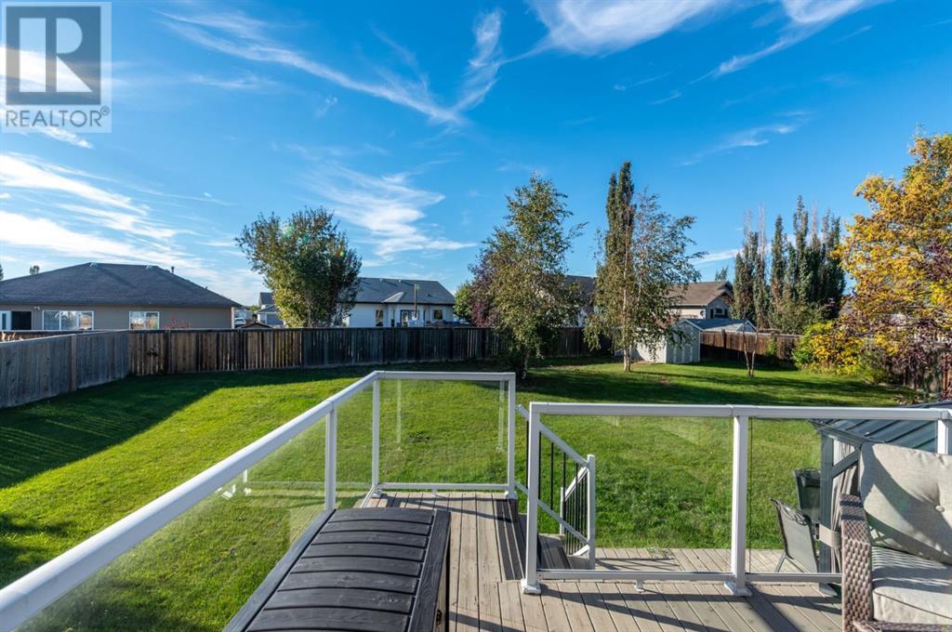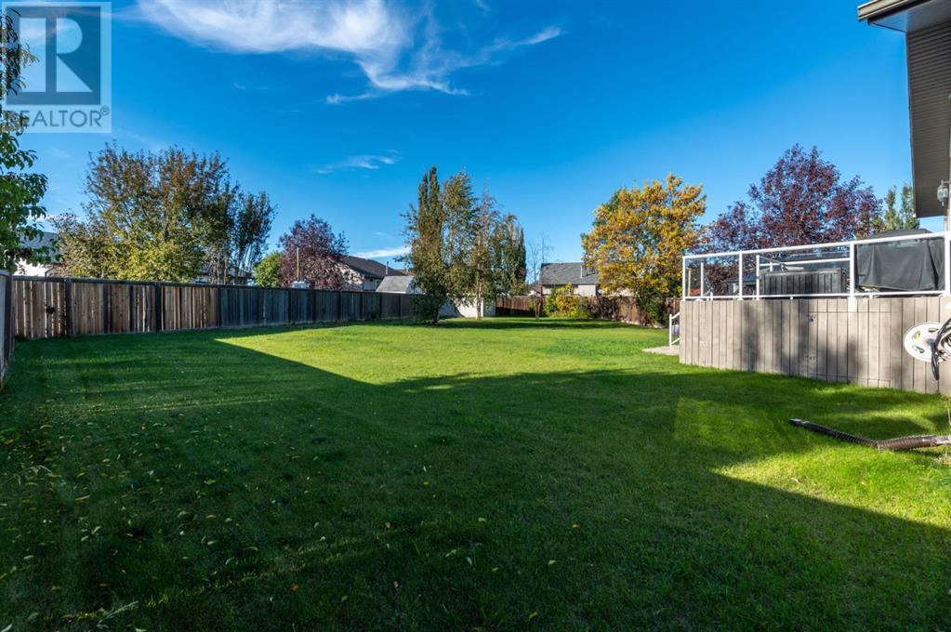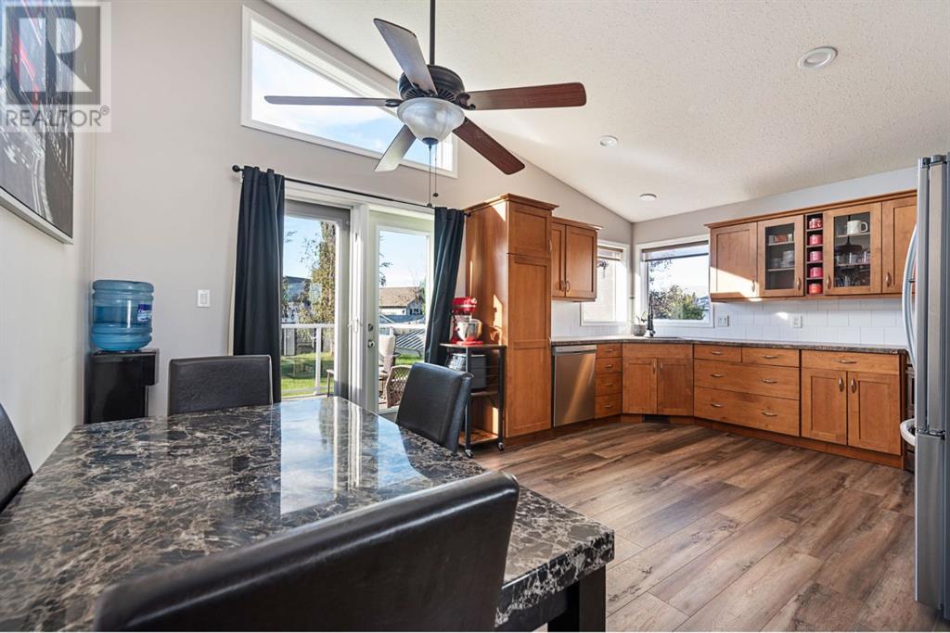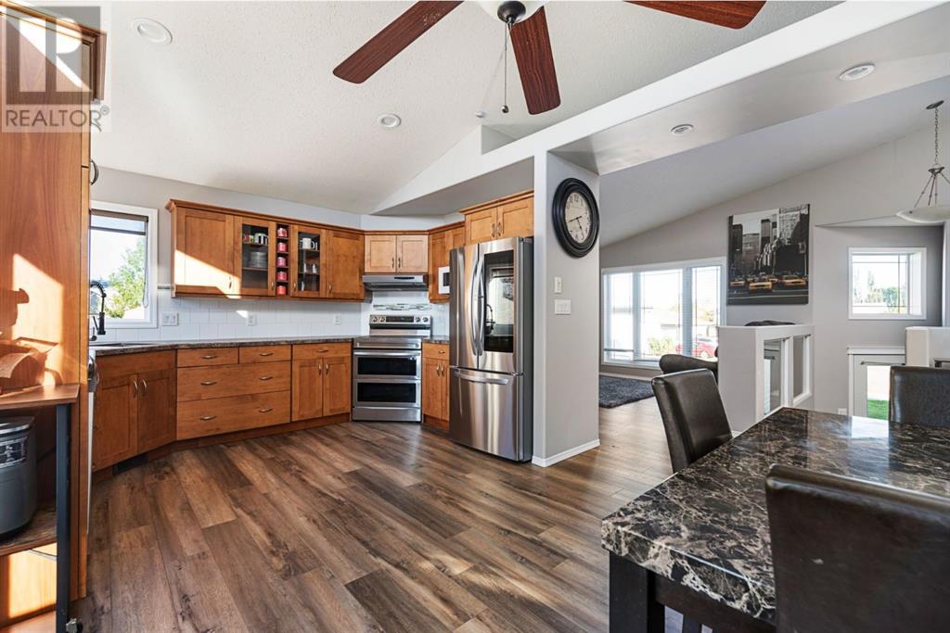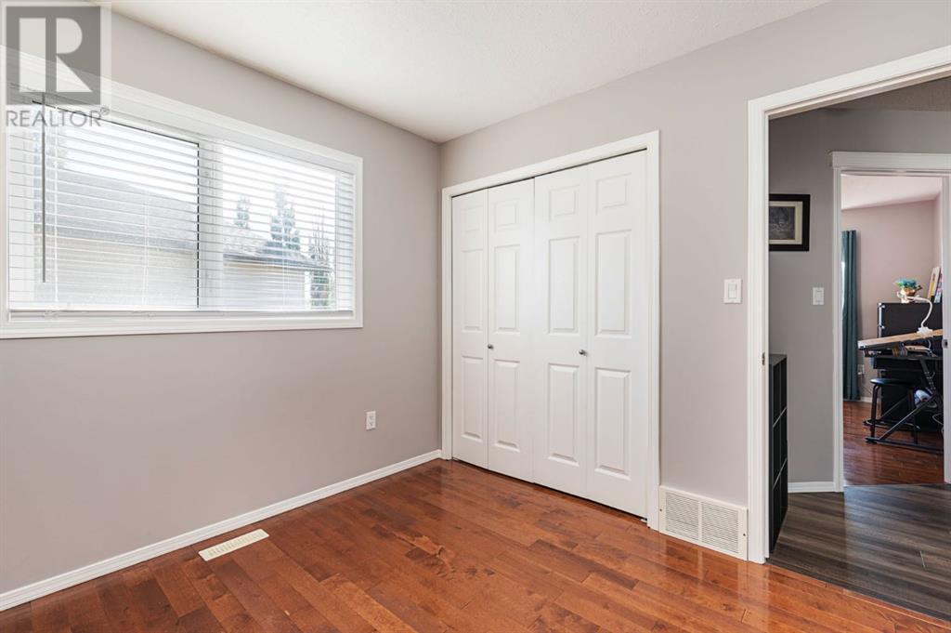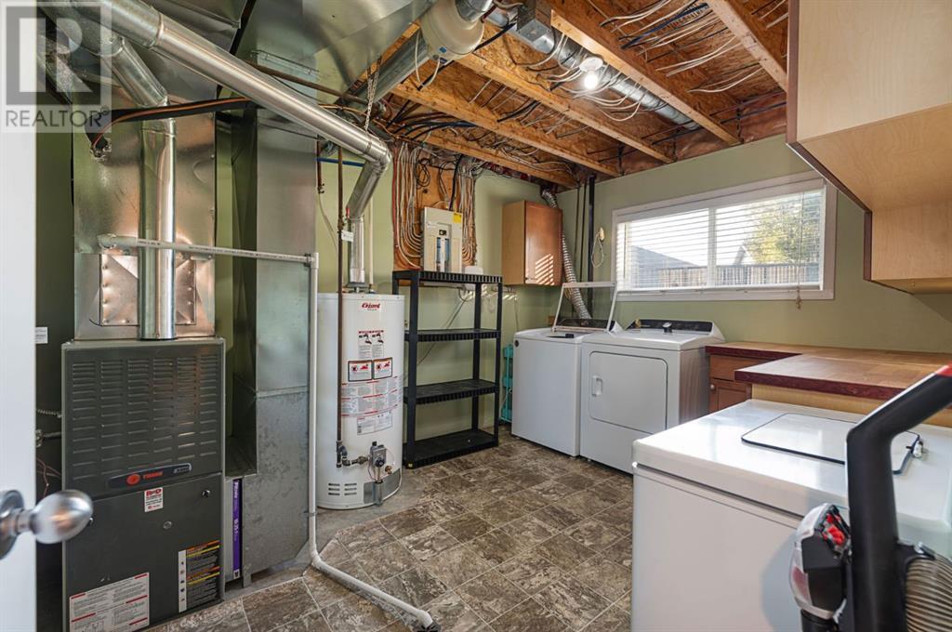3110 66 Avenuecourt Lloydminster, Alberta T9V 3H9
$449,900
If an abundance of space is what you're after, WE HAVE WHAT YOU ARE LOOKING FOR! Situated in a quiet cul-de-sac in Parkview Estates with a lot measuring over 992sq/m this home offers wide open spaces with an ultra-convenient in town location! RV Parking, double attached heated garage, two tier deck with new hot tub and gazebo included, it doesn't get better then this! Inside this extra clean property features newer vinyl plank floors, new hot water tank, new central AC, even the appliances are new! With 4 bedrooms, 3 bathrooms, a stunning kitchen, and spacious rec room there are no perks missed with this listing. Just blocks away from K-12 schooling, numerous shopping centers, the Synergy Vault, and even Bud Miller Park this is an opportunity you won't want to let pass you by. Book your showing today! (id:44104)
Open House
This property has open houses!
2:00 pm
Ends at:3:30 pm
Property Details
| MLS® Number | A2168889 |
| Property Type | Single Family |
| Community Name | Parkview Estates |
| Features | Cul-de-sac, See Remarks |
| Parking Space Total | 6 |
| Plan | 0224387 |
| Structure | See Remarks |
Building
| Bathroom Total | 3 |
| Bedrooms Above Ground | 3 |
| Bedrooms Below Ground | 1 |
| Bedrooms Total | 4 |
| Appliances | Refrigerator, Dishwasher, Stove, Microwave Range Hood Combo, Washer & Dryer |
| Architectural Style | Bi-level |
| Basement Development | Finished |
| Basement Type | Full (finished) |
| Constructed Date | 2004 |
| Construction Material | Wood Frame |
| Construction Style Attachment | Detached |
| Cooling Type | Central Air Conditioning |
| Flooring Type | Hardwood, Vinyl Plank |
| Foundation Type | Wood |
| Heating Fuel | Natural Gas |
| Heating Type | Forced Air |
| Size Interior | 1340 Sqft |
| Total Finished Area | 1340 Sqft |
| Type | House |
Parking
| Attached Garage | 2 |
| Garage | |
| Heated Garage | |
| R V |
Land
| Acreage | No |
| Fence Type | Fence |
| Size Frontage | 10.61 M |
| Size Irregular | 992.94 |
| Size Total | 992.94 M2|7,251 - 10,889 Sqft |
| Size Total Text | 992.94 M2|7,251 - 10,889 Sqft |
| Zoning Description | R1 |
Rooms
| Level | Type | Length | Width | Dimensions |
|---|---|---|---|---|
| Second Level | 3pc Bathroom | 7.58 Ft x 8.17 Ft | ||
| Second Level | Primary Bedroom | 12.92 Ft x 14.17 Ft | ||
| Basement | 3pc Bathroom | 5.00 Ft x 9.08 Ft | ||
| Basement | Bedroom | 9.83 Ft x 13.25 Ft | ||
| Basement | Furnace | 9.83 Ft x 12.75 Ft | ||
| Basement | Recreational, Games Room | 23.58 Ft x 26.42 Ft | ||
| Main Level | 4pc Bathroom | 5.08 Ft x 9.08 Ft | ||
| Main Level | Bedroom | 9.92 Ft x 9.83 Ft | ||
| Main Level | Bedroom | 10.25 Ft x 12.00 Ft | ||
| Main Level | Dining Room | 8.42 Ft x 13.08 Ft | ||
| Main Level | Foyer | 11.17 Ft x 8.58 Ft | ||
| Main Level | Kitchen | 9.42 Ft x 12.75 Ft | ||
| Main Level | Living Room | 12.58 Ft x 13.25 Ft |
https://www.realtor.ca/real-estate/27473149/3110-66-avenuecourt-lloydminster-parkview-estates
Interested?
Contact us for more information




