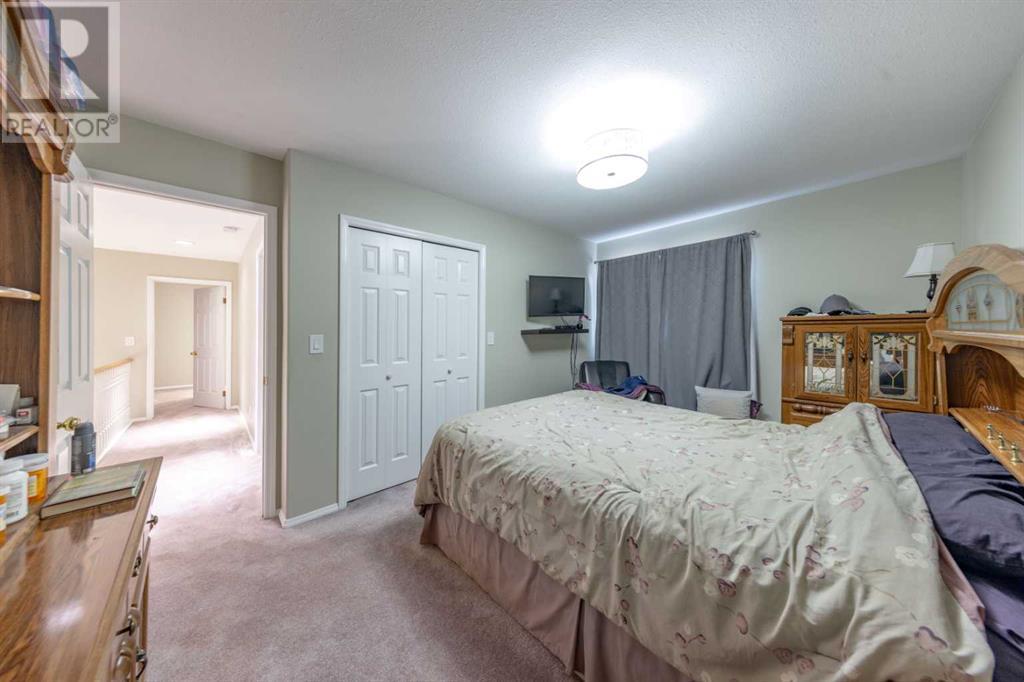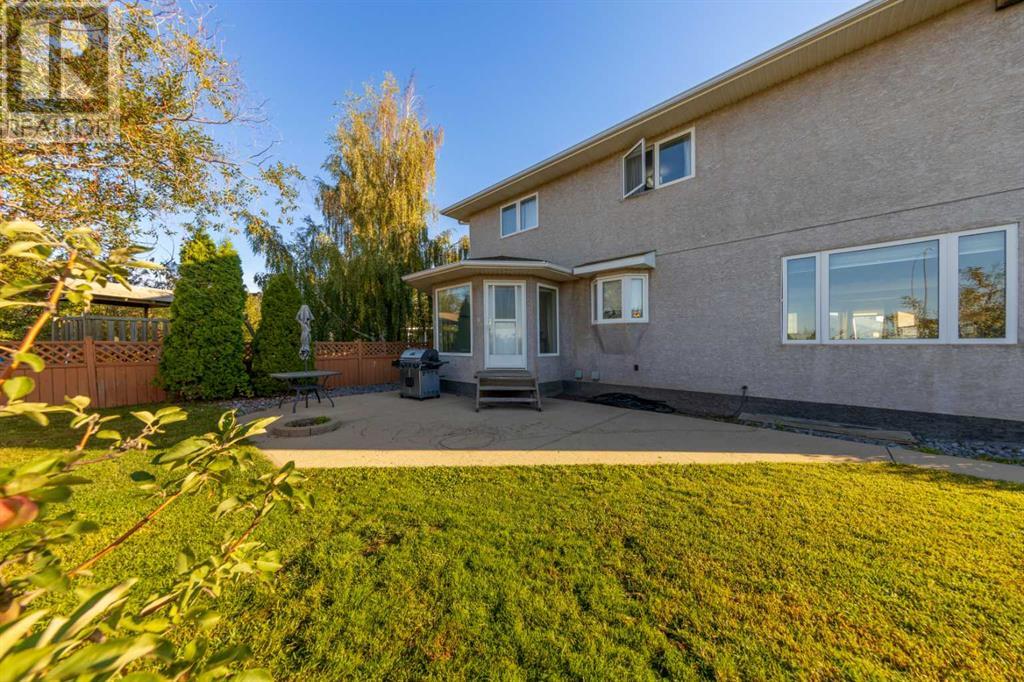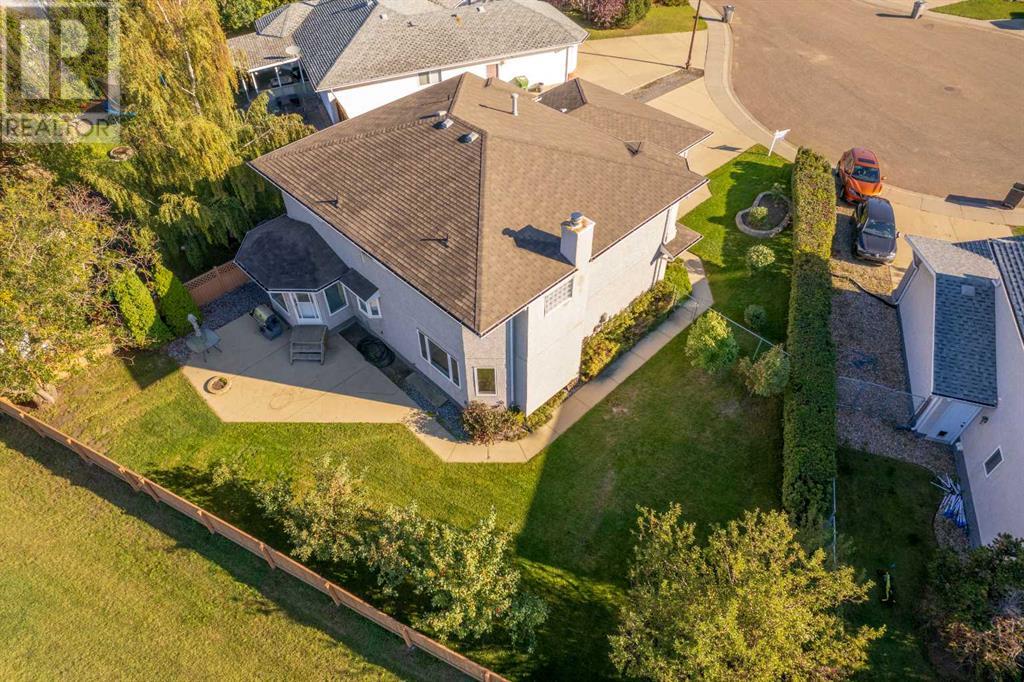5 Bedroom
4 Bathroom
2584 sqft
Fireplace
Central Air Conditioning
Forced Air
Fruit Trees
$629,900
*STUNNING 2-STOREY HOME IN QUIET CUL-DE-SAC!**5 Bedrooms, 4 Bathrooms, and Endless Possibilities!*Welcome to 3906 59 Ave Close a beautiful two-storey over 2500 sq ft not including the finished basement this home nestled in a tranquil cul-de-sac, perfect for families and those seeking serenity.*Key Features:*- central air- 5 spacious bedrooms with ample natural light- 4 modern bathrooms for ultimate convenience- Gourmet kitchen with built in appliances and ample cabinetry- Expansive living room with large windows and cozy gas fireplace- Main-floor laundry for added convenience- Attached double garage with additional parking space - Private backyard perfect for outdoor entertaining *Neighborhood Highlights:*- Quiet cul-de-sac location for minimal traffic- Close proximity to top-rated schools, parks, and trails- Easy access to shopping, dining, and major highways*Don't Miss Out!*Contact us today to schedule a viewing and make this incredible home yours!Come see for yourself why this stunning home is the perfect place to call your own! (id:44104)
Property Details
|
MLS® Number
|
A2167483 |
|
Property Type
|
Single Family |
|
Community Name
|
Parkview Estates |
|
Amenities Near By
|
Schools, Shopping |
|
Features
|
Cul-de-sac, Other, Gas Bbq Hookup |
|
Parking Space Total
|
5 |
|
Plan
|
9223032 |
Building
|
Bathroom Total
|
4 |
|
Bedrooms Above Ground
|
4 |
|
Bedrooms Below Ground
|
1 |
|
Bedrooms Total
|
5 |
|
Appliances
|
Washer, Refrigerator, Range - Electric, Dishwasher, Dryer, Oven - Built-in, Garage Door Opener |
|
Basement Development
|
Finished |
|
Basement Type
|
Full (finished) |
|
Constructed Date
|
1994 |
|
Construction Material
|
Poured Concrete |
|
Construction Style Attachment
|
Detached |
|
Cooling Type
|
Central Air Conditioning |
|
Exterior Finish
|
Concrete, Stucco |
|
Fireplace Present
|
Yes |
|
Fireplace Total
|
2 |
|
Flooring Type
|
Carpeted, Ceramic Tile, Hardwood |
|
Foundation Type
|
Wood |
|
Half Bath Total
|
1 |
|
Heating Fuel
|
Natural Gas |
|
Heating Type
|
Forced Air |
|
Stories Total
|
2 |
|
Size Interior
|
2584 Sqft |
|
Total Finished Area
|
2584 Sqft |
|
Type
|
House |
Parking
Land
|
Acreage
|
No |
|
Fence Type
|
Fence, Partially Fenced |
|
Land Amenities
|
Schools, Shopping |
|
Landscape Features
|
Fruit Trees |
|
Size Irregular
|
694.83 |
|
Size Total
|
694.83 M2|7,251 - 10,889 Sqft |
|
Size Total Text
|
694.83 M2|7,251 - 10,889 Sqft |
|
Zoning Description
|
R1 |
Rooms
| Level |
Type |
Length |
Width |
Dimensions |
|
Second Level |
4pc Bathroom |
|
|
.00 Ft x .00 Ft |
|
Second Level |
5pc Bathroom |
|
|
.00 Ft x .00 Ft |
|
Second Level |
Bedroom |
|
|
11.00 Ft x 11.00 Ft |
|
Second Level |
Bedroom |
|
|
11.00 Ft x 10.00 Ft |
|
Second Level |
Bedroom |
|
|
11.00 Ft x 15.00 Ft |
|
Second Level |
Primary Bedroom |
|
|
12.00 Ft x 22.00 Ft |
|
Basement |
Living Room |
|
|
15.00 Ft x 26.00 Ft |
|
Basement |
Den |
|
|
10.00 Ft x 11.00 Ft |
|
Basement |
Bedroom |
|
|
11.00 Ft x 17.00 Ft |
|
Basement |
3pc Bathroom |
|
|
.00 Ft x .00 Ft |
|
Basement |
Storage |
|
|
10.00 Ft x 9.00 Ft |
|
Basement |
Furnace |
|
|
22.00 Ft x 15.00 Ft |
|
Main Level |
2pc Bathroom |
|
|
.00 Ft x .00 Ft |
|
Main Level |
Laundry Room |
|
|
.00 Ft x .00 Ft |
|
Main Level |
Living Room |
|
|
12.37 Ft x 55.08 Ft |
|
Main Level |
Office |
|
|
8.00 Ft x 10.00 Ft |
|
Main Level |
Dining Room |
|
|
12.00 Ft x 16.00 Ft |
|
Main Level |
Kitchen |
|
|
14.00 Ft x 15.00 Ft |
|
Main Level |
Dining Room |
|
|
11.00 Ft x 15.00 Ft |
|
Main Level |
Other |
|
|
10.00 Ft x 11.00 Ft |
https://www.realtor.ca/real-estate/27447530/3906-59-avenueclose-lloydminster-parkview-estates






















































