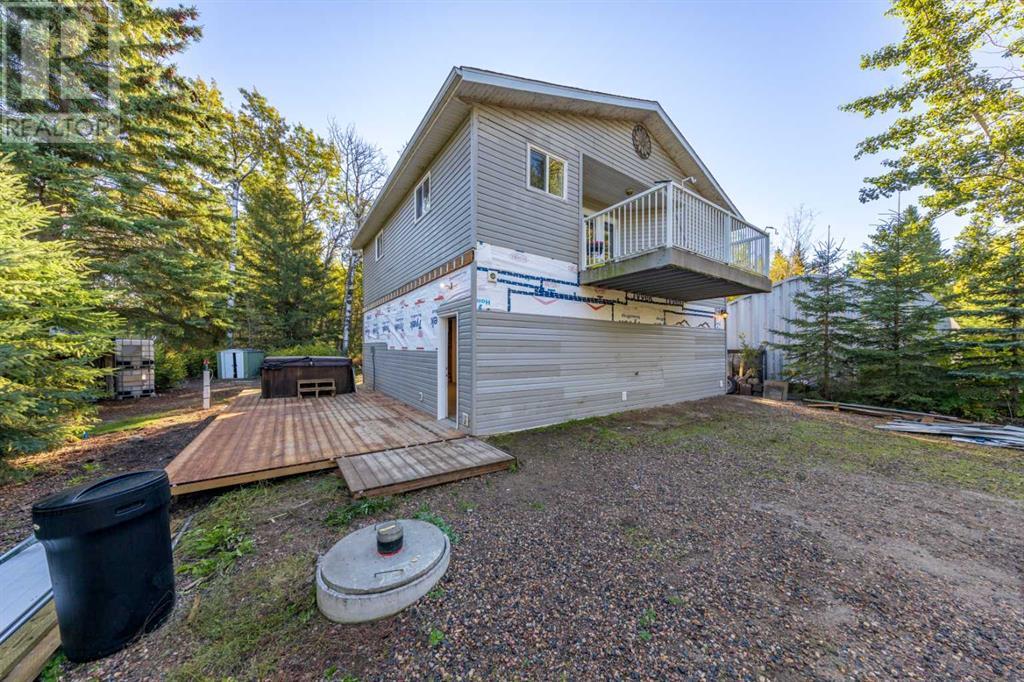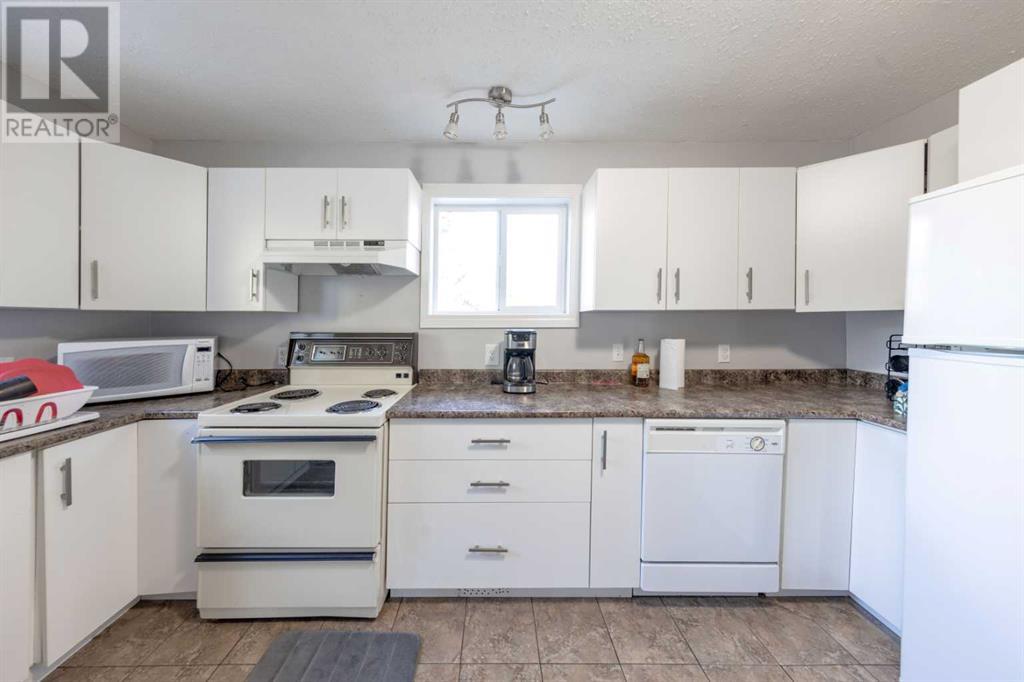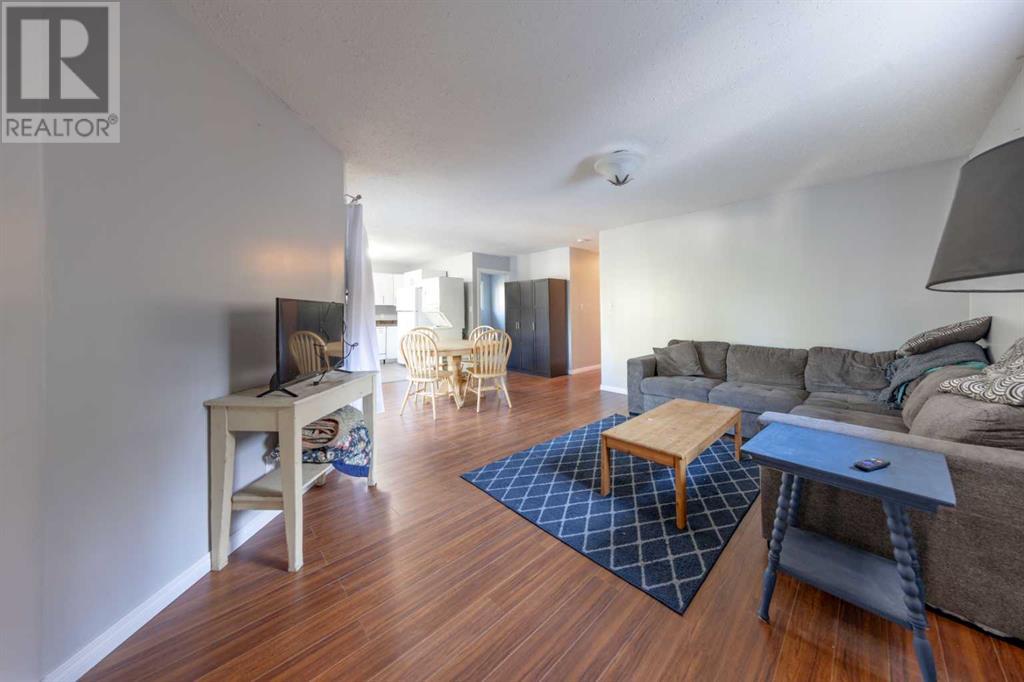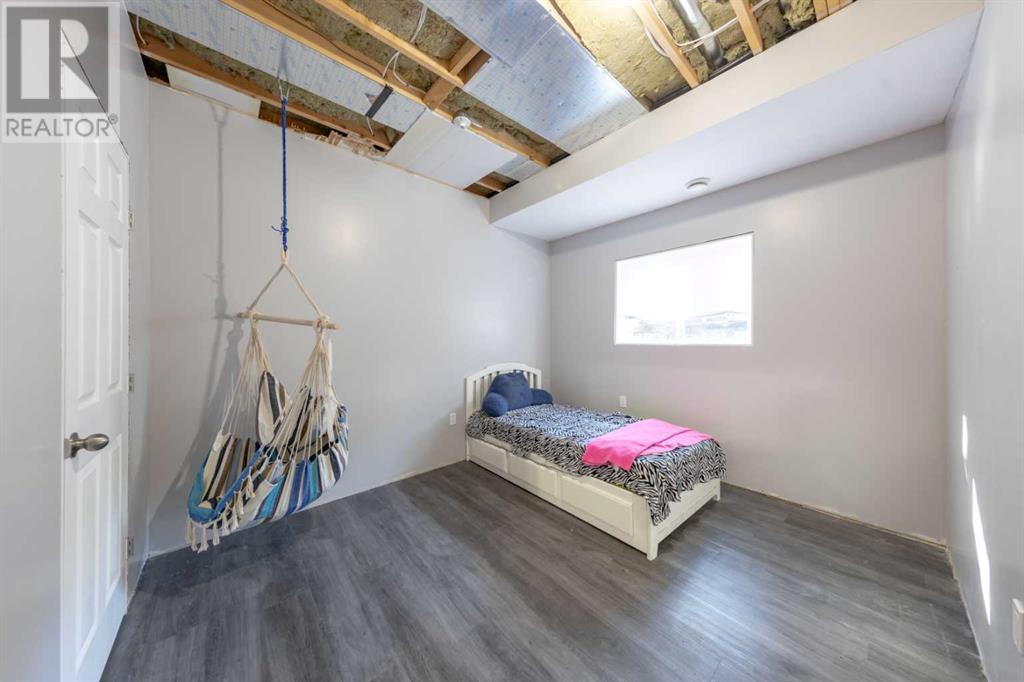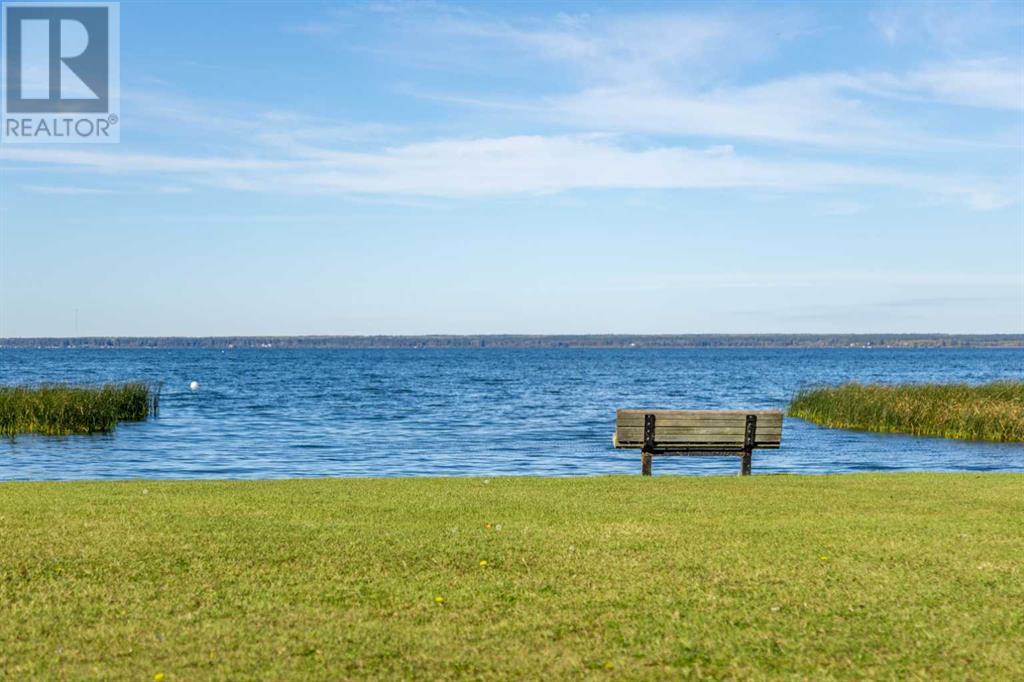4 Bedroom
2 Bathroom
1804 sqft
None
Forced Air
$299,900
Welcome to Golden Sands in the Resort Village of Turtle View. Awaiting you sits this spacious 4 season cabin built in 2008. Initially this home was just a two bedroom however the garage has been converted into living space as well. On the upper floor you will find the main living area with kitchen with all appliances included, dining, living all open concept, two decent sized bedrooms, a full 4 piece bathroom as well as laundry in the kitchen. Just off the dining area you have a cozy balcony. On the lower level you will find two newly designed bedrooms, and a 3 piece bathroom on one half and the other half can be made in to a large family room or whatever you choose. Outside you will find a deck with hot tub included. Just a short walk to the beach in summer or enjoy Ice fishing in winter. Siding will be completed and lower level flooring is there just needs installing. Add this one to the list! (id:44104)
Property Details
|
MLS® Number
|
A2166615 |
|
Property Type
|
Single Family |
|
Amenities Near By
|
Water Nearby |
|
Community Features
|
Lake Privileges, Fishing |
|
Features
|
See Remarks |
|
Parking Space Total
|
4 |
|
Plan
|
97b17515 |
|
Structure
|
Deck |
Building
|
Bathroom Total
|
2 |
|
Bedrooms Above Ground
|
2 |
|
Bedrooms Below Ground
|
2 |
|
Bedrooms Total
|
4 |
|
Appliances
|
Refrigerator, Dishwasher, Stove, Hood Fan, Washer/dryer Stack-up |
|
Basement Development
|
Partially Finished |
|
Basement Type
|
Full (partially Finished) |
|
Constructed Date
|
2008 |
|
Construction Material
|
Wood Frame |
|
Construction Style Attachment
|
Detached |
|
Cooling Type
|
None |
|
Flooring Type
|
Carpeted, Ceramic Tile, Laminate, Vinyl Plank |
|
Foundation Type
|
Slab |
|
Heating Fuel
|
Electric |
|
Heating Type
|
Forced Air |
|
Stories Total
|
2 |
|
Size Interior
|
1804 Sqft |
|
Total Finished Area
|
1804 Sqft |
|
Type
|
House |
Parking
Land
|
Acreage
|
No |
|
Fence Type
|
Not Fenced |
|
Land Amenities
|
Water Nearby |
|
Size Depth
|
30.48 M |
|
Size Frontage
|
15.24 M |
|
Size Irregular
|
5000.00 |
|
Size Total
|
5000 Sqft|4,051 - 7,250 Sqft |
|
Size Total Text
|
5000 Sqft|4,051 - 7,250 Sqft |
|
Zoning Description
|
Rec |
Rooms
| Level |
Type |
Length |
Width |
Dimensions |
|
Second Level |
Living Room |
|
|
11.33 Ft x 15.83 Ft |
|
Second Level |
Dining Room |
|
|
6.50 Ft x 10.50 Ft |
|
Second Level |
Kitchen |
|
|
11.17 Ft x 14.42 Ft |
|
Second Level |
Bedroom |
|
|
8.58 Ft x 8.42 Ft |
|
Second Level |
Primary Bedroom |
|
|
10.67 Ft x 10.50 Ft |
|
Second Level |
4pc Bathroom |
|
|
.00 Ft x .00 Ft |
|
Lower Level |
Bedroom |
|
|
14.33 Ft x 10.00 Ft |
|
Lower Level |
Bedroom |
|
|
14.33 Ft x 9.92 Ft |
|
Lower Level |
3pc Bathroom |
|
|
.00 Ft x .00 Ft |
|
Lower Level |
Family Room |
|
|
18.58 Ft x 25.17 Ft |
|
Lower Level |
Storage |
|
|
10.08 Ft x 8.42 Ft |
https://www.realtor.ca/real-estate/27432911/329-birch-drive-turtle-lake





