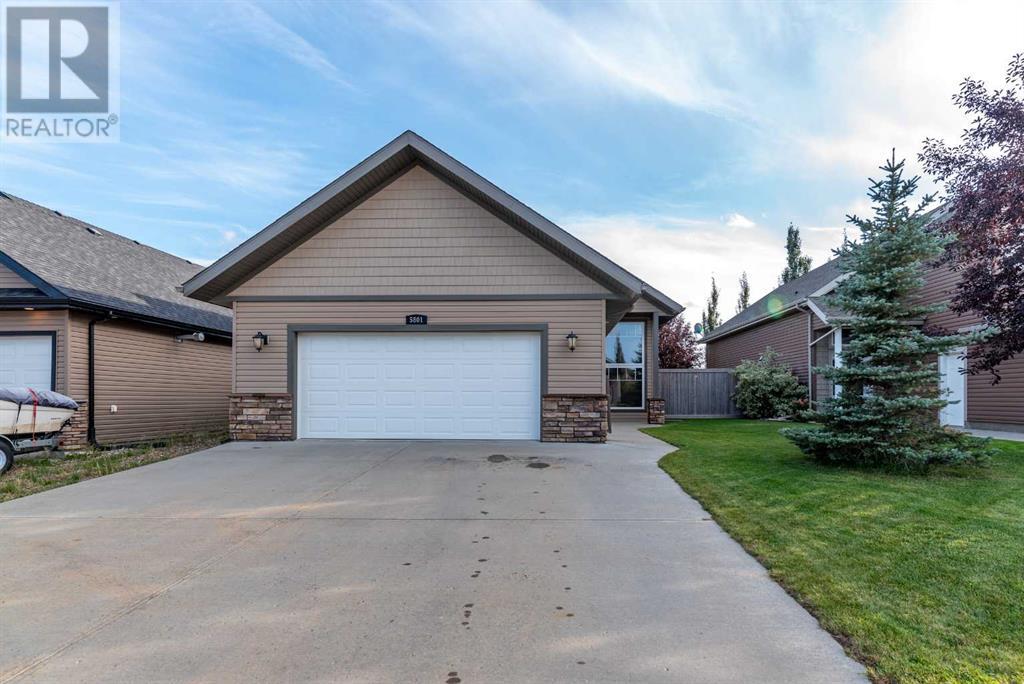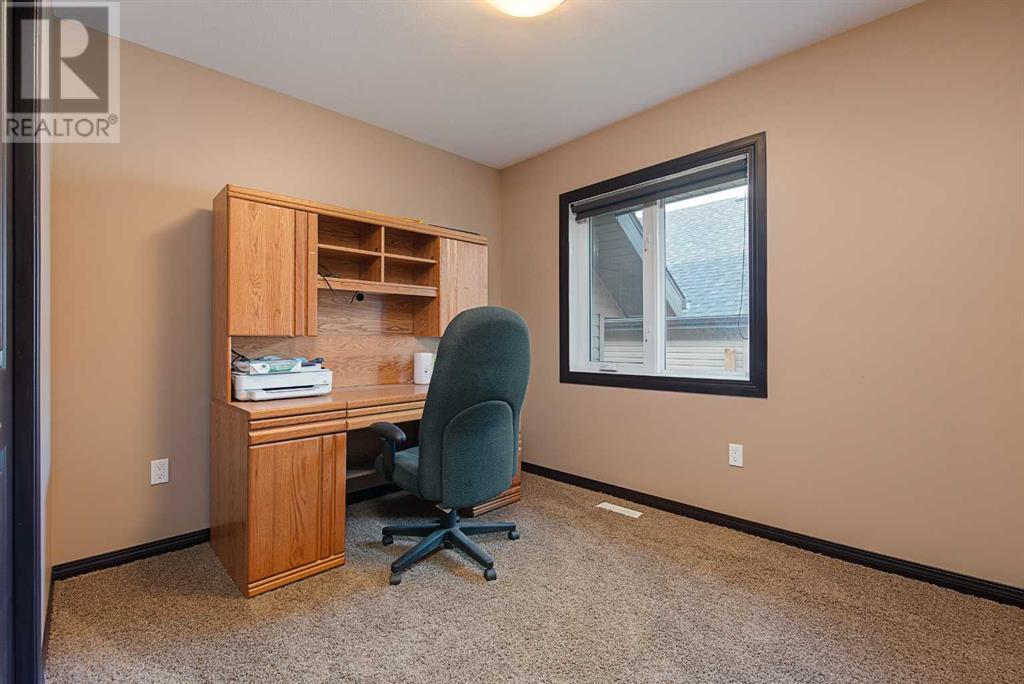3 Bedroom
3 Bathroom
1072 sqft
Bi-Level
Central Air Conditioning
Other, Forced Air
Landscaped, Lawn
$439,777
Modern Elegance in College Park located on a quiet street! Discover this 1072-square-foot bi-level gem nestled in the sought-after community of College Park. A harmonious blend of style and functionality, this home boasts an inviting open floor plan with soaring vaulted ceilings that create a sense of spaciousness. The kitchen comes fully equipped with appliances, perfect for culinary enthusiasts. The primary bedroom features a generous walk-in closet and a luxurious 3-piece ensuite. Downstairs, an expansive family room awaits – ideal for hosting movie nights or gatherings with loved ones. This residence is thoughtfully appointed with modern conveniences such as central vacuum, NEW furnace, and NEW central AC to keep you comfortable year-round. The double attached heated garage includes a convenient floor drain while RV parking adds versatility to your lifestyle. Step outside onto the deck at the back where natural gas hook-up awaits your outdoor grilling adventures. And let's not forget the serene backdrop – this property backs onto green space offering tranquility and privacy right at your doorstep. Seize this opportunity to elevate your living experience in College Park – where every detail has been meticulously crafted for both comfort and sophistication. Welcome home! (id:44104)
Property Details
|
MLS® Number
|
A2166111 |
|
Property Type
|
Single Family |
|
Community Name
|
College Park |
|
Features
|
Treed, Gas Bbq Hookup |
|
Parking Space Total
|
4 |
|
Plan
|
112 5323 |
|
Structure
|
Deck |
Building
|
Bathroom Total
|
3 |
|
Bedrooms Above Ground
|
2 |
|
Bedrooms Below Ground
|
1 |
|
Bedrooms Total
|
3 |
|
Appliances
|
Refrigerator, Dishwasher, Stove, Microwave Range Hood Combo, Garage Door Opener, Washer & Dryer |
|
Architectural Style
|
Bi-level |
|
Basement Development
|
Finished |
|
Basement Type
|
Full (finished) |
|
Constructed Date
|
2012 |
|
Construction Material
|
Wood Frame |
|
Construction Style Attachment
|
Detached |
|
Cooling Type
|
Central Air Conditioning |
|
Exterior Finish
|
Stone, Vinyl Siding |
|
Flooring Type
|
Carpeted, Linoleum, Wood |
|
Foundation Type
|
Wood |
|
Heating Type
|
Other, Forced Air |
|
Size Interior
|
1072 Sqft |
|
Total Finished Area
|
1072 Sqft |
|
Type
|
House |
Parking
Land
|
Acreage
|
No |
|
Fence Type
|
Fence |
|
Landscape Features
|
Landscaped, Lawn |
|
Size Irregular
|
6200.00 |
|
Size Total
|
6200 Sqft|4,051 - 7,250 Sqft |
|
Size Total Text
|
6200 Sqft|4,051 - 7,250 Sqft |
|
Zoning Description
|
R1 |
Rooms
| Level |
Type |
Length |
Width |
Dimensions |
|
Basement |
4pc Bathroom |
|
|
.00 Ft x .00 Ft |
|
Basement |
Bedroom |
|
|
12.58 Ft x 12.58 Ft |
|
Basement |
Family Room |
|
|
28.58 Ft x 31.08 Ft |
|
Basement |
Storage |
|
|
3.50 Ft x 5.08 Ft |
|
Basement |
Furnace |
|
|
13.25 Ft x 8.25 Ft |
|
Main Level |
3pc Bathroom |
|
|
8.58 Ft x 4.83 Ft |
|
Main Level |
4pc Bathroom |
|
|
8.58 Ft x 4.83 Ft |
|
Main Level |
Bedroom |
|
|
12.67 Ft x 10.17 Ft |
|
Main Level |
Dining Room |
|
|
8.33 Ft x 12.25 Ft |
|
Main Level |
Foyer |
|
|
7.00 Ft x 6.58 Ft |
|
Main Level |
Kitchen |
|
|
9.00 Ft x 12.33 Ft |
|
Main Level |
Living Room |
|
|
14.08 Ft x 18.92 Ft |
|
Main Level |
Primary Bedroom |
|
|
12.25 Ft x 16.58 Ft |
https://www.realtor.ca/real-estate/27424435/5801-20-streetclose-lloydminster-college-park






















































