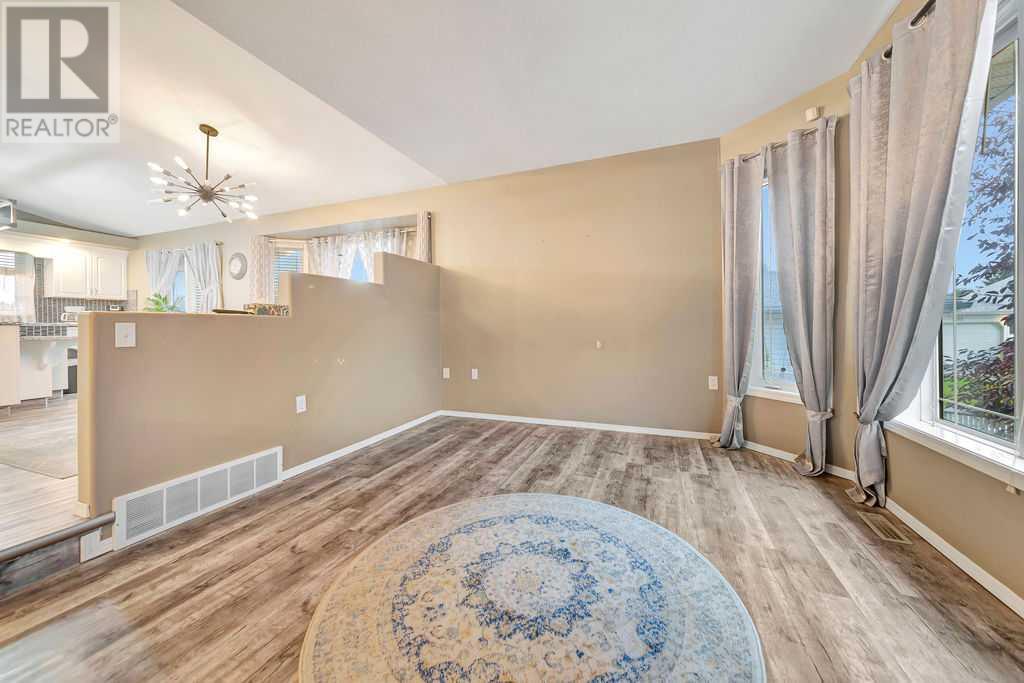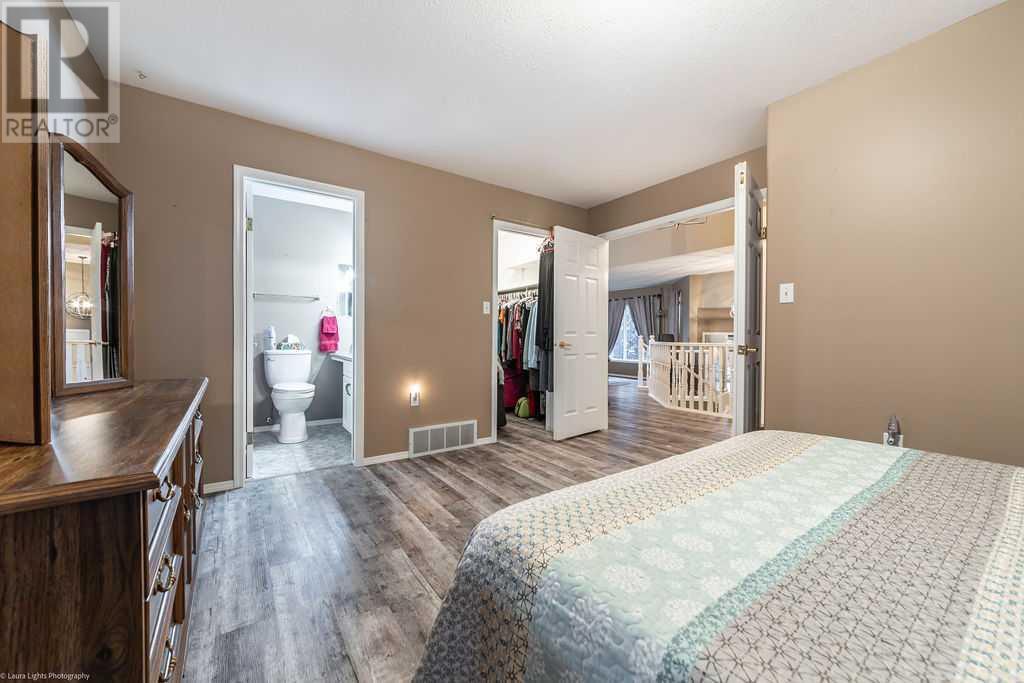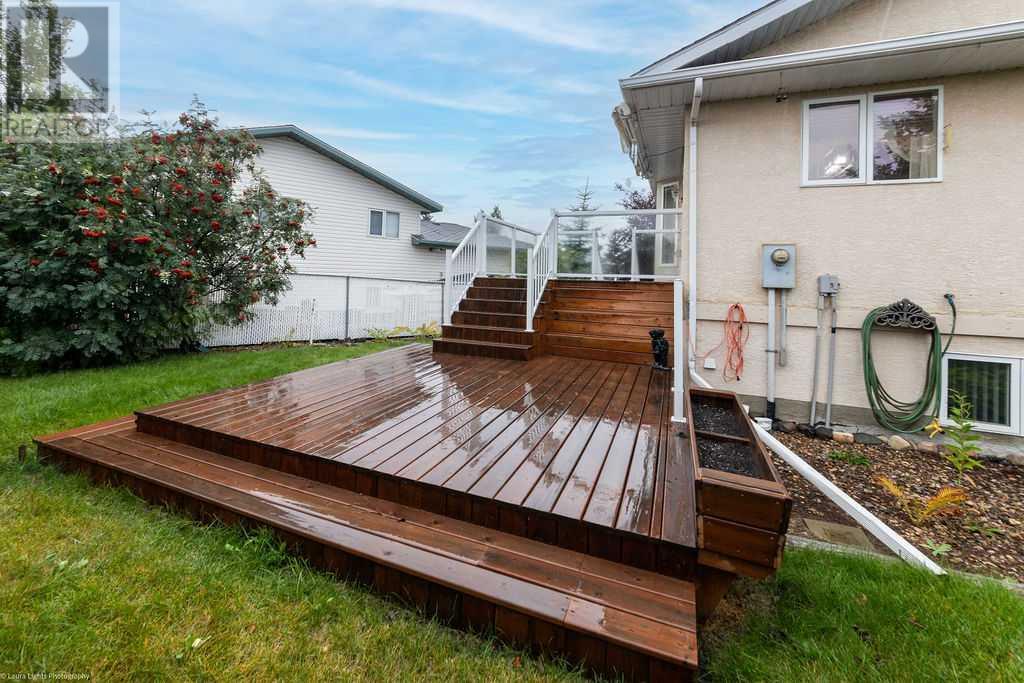4 Bedroom
3 Bathroom
1218 sqft
Bi-Level
None
Forced Air
Lawn
$389,900
Welcome to this charming bilevel home located in a quiet cul-de-sac, with no rear neighbours close to Winston Churchill School in Lloydminster. With approximately 1,218 square feet of well-designed living space, this house is ideal for families or couples looking for comfort and convenience.The main floor has new vinyl plank flooring throughout, a nice open floor plan with patio doors leading to a new deck with new railing. The kitchen is spacious with white cabinetry and quartz countertops and a corner pantry. Also on this floor is the primary bedroom which offers a walk-in closet and 3 piece ensuite. Another bedroom and 4 piece bathroom with jetted tub complete this floor.Downstairs you will find a large family room, 2 spacious bedrooms, a 4 piece bathroom, a laundry room and separate utility room.The backyard is very private with no rear neighbours, is fully fenced perfect for the kids or pets. This delightful home offers the perfect combination of space, style, and location. Don't miss your chance to make it yours—schedule a viewing today! (id:44104)
Property Details
|
MLS® Number
|
A2166186 |
|
Property Type
|
Single Family |
|
Community Name
|
Aurora |
|
Amenities Near By
|
Schools |
|
Features
|
Cul-de-sac, Closet Organizers |
|
Parking Space Total
|
4 |
|
Plan
|
97b 11131 |
|
Structure
|
Deck |
Building
|
Bathroom Total
|
3 |
|
Bedrooms Above Ground
|
2 |
|
Bedrooms Below Ground
|
2 |
|
Bedrooms Total
|
4 |
|
Appliances
|
Washer, Refrigerator, Dishwasher, Stove, Dryer, Window Coverings, Water Heater - Gas |
|
Architectural Style
|
Bi-level |
|
Basement Development
|
Finished |
|
Basement Type
|
Full (finished) |
|
Constructed Date
|
1998 |
|
Construction Material
|
Wood Frame |
|
Construction Style Attachment
|
Detached |
|
Cooling Type
|
None |
|
Exterior Finish
|
Stucco |
|
Flooring Type
|
Carpeted, Linoleum, Tile, Vinyl Plank |
|
Foundation Type
|
Wood |
|
Heating Fuel
|
Natural Gas |
|
Heating Type
|
Forced Air |
|
Size Interior
|
1218 Sqft |
|
Total Finished Area
|
1218 Sqft |
|
Type
|
House |
Parking
|
Concrete
|
|
|
Detached Garage
|
2 |
|
Other
|
|
Land
|
Acreage
|
No |
|
Fence Type
|
Fence |
|
Land Amenities
|
Schools |
|
Landscape Features
|
Lawn |
|
Size Frontage
|
14 M |
|
Size Irregular
|
6006.00 |
|
Size Total
|
6006 Sqft|4,051 - 7,250 Sqft |
|
Size Total Text
|
6006 Sqft|4,051 - 7,250 Sqft |
|
Zoning Description
|
R1 |
Rooms
| Level |
Type |
Length |
Width |
Dimensions |
|
Basement |
4pc Bathroom |
|
|
.00 Ft x .00 Ft |
|
Basement |
Bedroom |
|
|
12.00 Ft x 10.08 Ft |
|
Basement |
Bedroom |
|
|
12.00 Ft x 10.17 Ft |
|
Basement |
Family Room |
|
|
25.00 Ft x 11.17 Ft |
|
Basement |
Laundry Room |
|
|
10.00 Ft x 10.00 Ft |
|
Main Level |
Living Room |
|
|
11.92 Ft x 14.08 Ft |
|
Main Level |
Dining Room |
|
|
8.75 Ft x 16.42 Ft |
|
Main Level |
Kitchen |
|
|
13.50 Ft x 12.33 Ft |
|
Main Level |
Bedroom |
|
|
11.33 Ft x 11.00 Ft |
|
Main Level |
4pc Bathroom |
|
|
.00 Ft x .00 Ft |
|
Main Level |
Primary Bedroom |
|
|
14.75 Ft x 11.00 Ft |
|
Main Level |
3pc Bathroom |
|
|
.00 Ft x .00 Ft |
https://www.realtor.ca/real-estate/27422510/2607-42-avenueclose-lloydminster-aurora








































