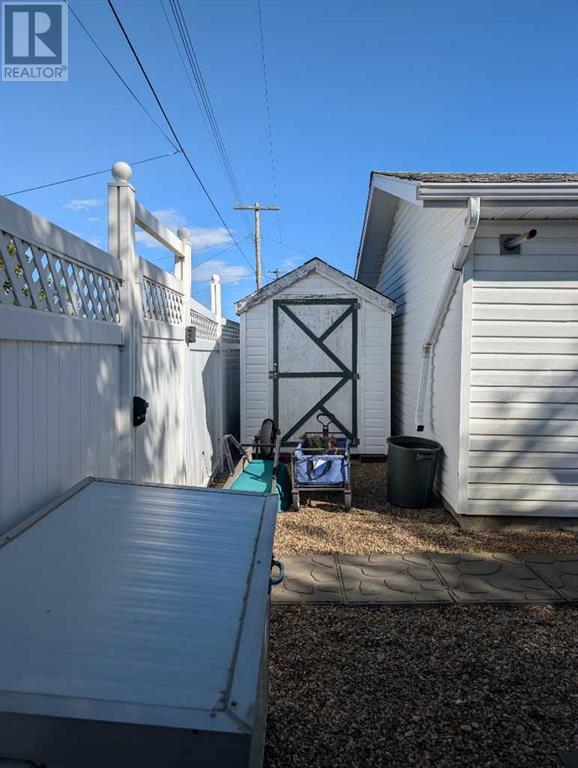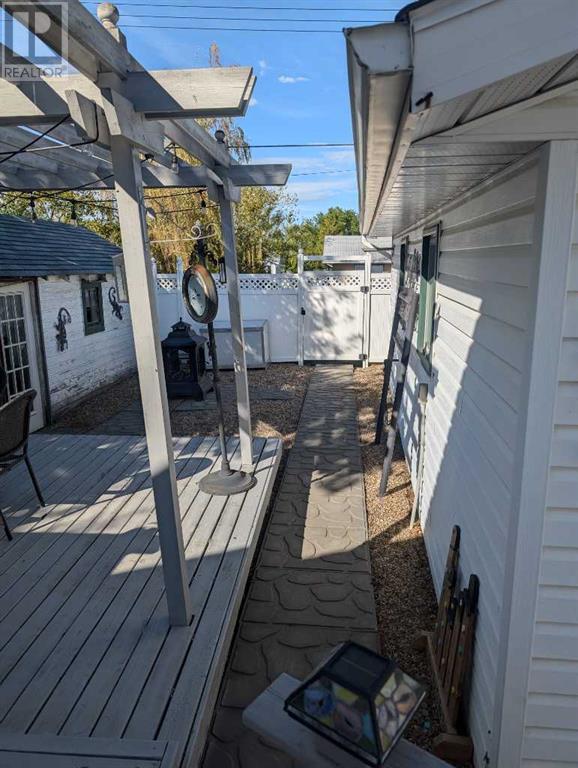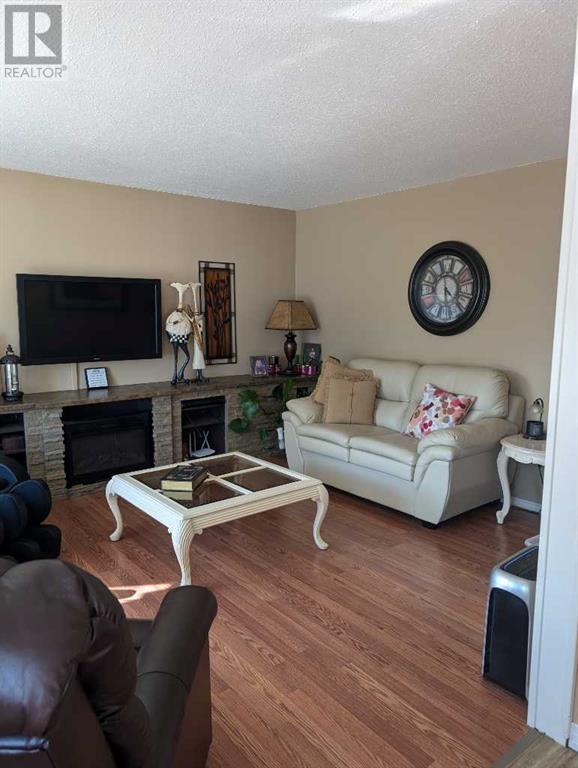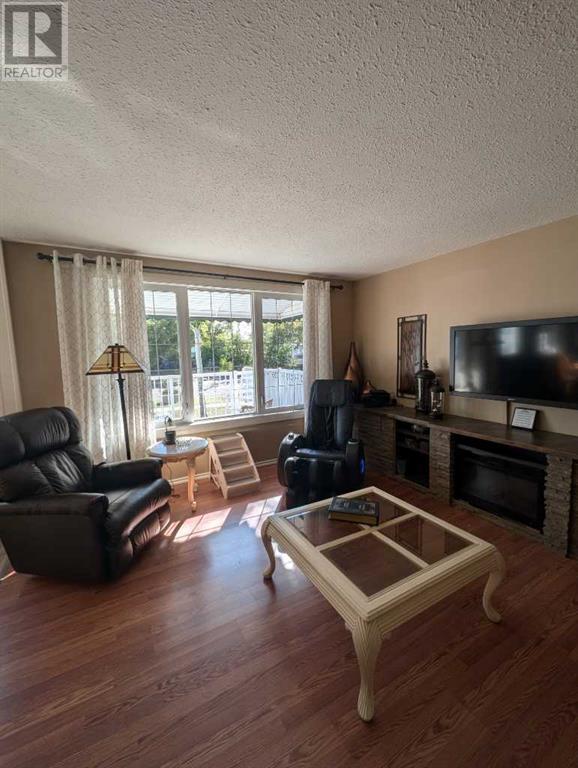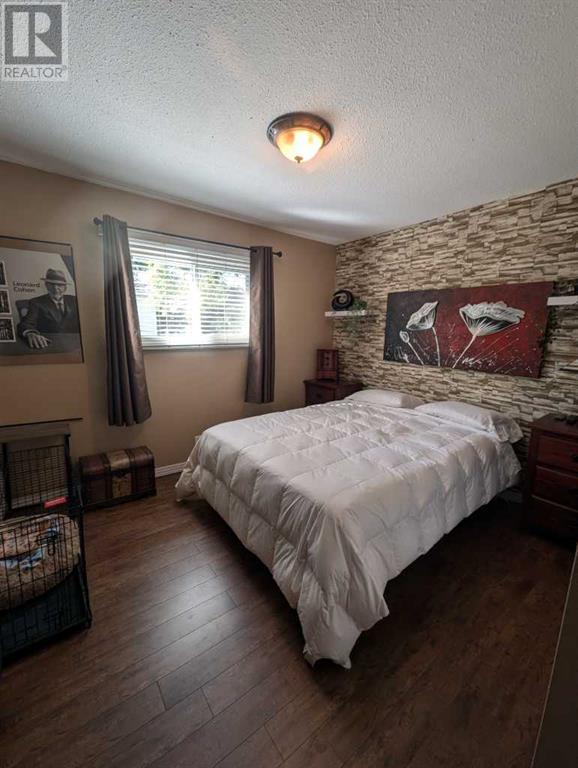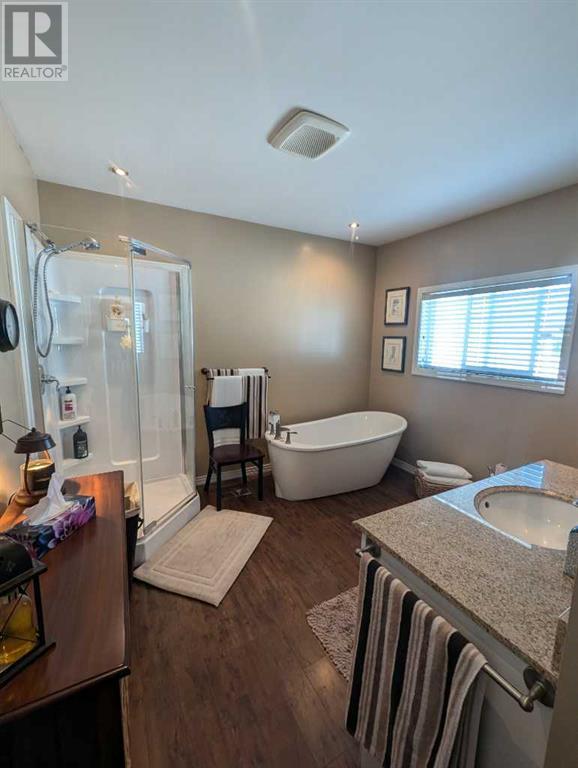2 Bedroom
1 Bathroom
920 sqft
Fireplace
Central Air Conditioning
Forced Air
$165,000
Looking for a low-maintenance family-friendly home? Look no further! This beautiful bungalow has been well-loved by its current owner but is now looking for a new family to welcome. There are 2 bedrooms and a large 4pc bathroom with a stand up shower and separate soaking tub (perfect for the kids OR relaxing after a long day at work). The front entrance is accompanied by a front porch and leads directly into the dining/living-room area with easy access to the kitchen. You won't run out of space as there is plenty of cupboard and drawer space, as well as a closeted pantry and a large storage closet. There is an additional side entrance coming in from parking pad/back yard that leads to a split level leading toward the main level or down to the basement. Downstairs you will find the laundry set and even MORE storage space (top-wall shelving all around the basement allows for items to stay off the floor and easy access), as well as the water tank and furnace. As mentioned, this lot is very low-maintenance as it is occupied mostly by gravel and pavement, grass is only located in the front yard. The backyard is home to an outdoor kitchen, power outlets/lighting, a gazebo, firepit and 2 large storage sheds. Although built in 1903, this home has been well taken care of with little-to-no work required! (id:44104)
Property Details
|
MLS® Number
|
A2161859 |
|
Property Type
|
Single Family |
|
Amenities Near By
|
Golf Course, Park, Playground, Recreation Nearby, Schools |
|
Community Features
|
Golf Course Development |
|
Parking Space Total
|
4 |
|
Plan
|
8149ah |
|
Structure
|
Deck |
Building
|
Bathroom Total
|
1 |
|
Bedrooms Above Ground
|
2 |
|
Bedrooms Total
|
2 |
|
Appliances
|
Refrigerator, Dishwasher, Wine Fridge, Range, Washer & Dryer |
|
Basement Development
|
Partially Finished |
|
Basement Type
|
Full (partially Finished) |
|
Constructed Date
|
1903 |
|
Construction Material
|
Poured Concrete |
|
Construction Style Attachment
|
Detached |
|
Cooling Type
|
Central Air Conditioning |
|
Exterior Finish
|
Concrete, Vinyl Siding |
|
Fireplace Present
|
Yes |
|
Fireplace Total
|
1 |
|
Flooring Type
|
Laminate, Vinyl |
|
Foundation Type
|
Poured Concrete |
|
Heating Fuel
|
Natural Gas |
|
Heating Type
|
Forced Air |
|
Stories Total
|
1 |
|
Size Interior
|
920 Sqft |
|
Total Finished Area
|
920 Sqft |
|
Type
|
House |
Parking
|
Other
|
|
|
Parking Pad
|
|
|
Detached Garage
|
1 |
Land
|
Acreage
|
No |
|
Fence Type
|
Partially Fenced |
|
Land Amenities
|
Golf Course, Park, Playground, Recreation Nearby, Schools |
|
Size Depth
|
45.72 M |
|
Size Frontage
|
22.86 M |
|
Size Irregular
|
11250.00 |
|
Size Total
|
11250 Sqft|10,890 - 21,799 Sqft (1/4 - 1/2 Ac) |
|
Size Total Text
|
11250 Sqft|10,890 - 21,799 Sqft (1/4 - 1/2 Ac) |
|
Zoning Description
|
R1 |
Rooms
| Level |
Type |
Length |
Width |
Dimensions |
|
Main Level |
4pc Bathroom |
|
|
.00 Ft x .00 Ft |
|
Main Level |
Living Room |
|
|
12.25 Ft x 14.33 Ft |
|
Main Level |
Kitchen |
|
|
8.58 Ft x 9.42 Ft |
|
Main Level |
Dining Room |
|
|
7.00 Ft x 10.58 Ft |
|
Main Level |
Primary Bedroom |
|
|
11.50 Ft x 9.58 Ft |
|
Main Level |
Bedroom |
|
|
12.50 Ft x 10.08 Ft |
https://www.realtor.ca/real-estate/27350753/5105-norfolk-avenue-coronation






