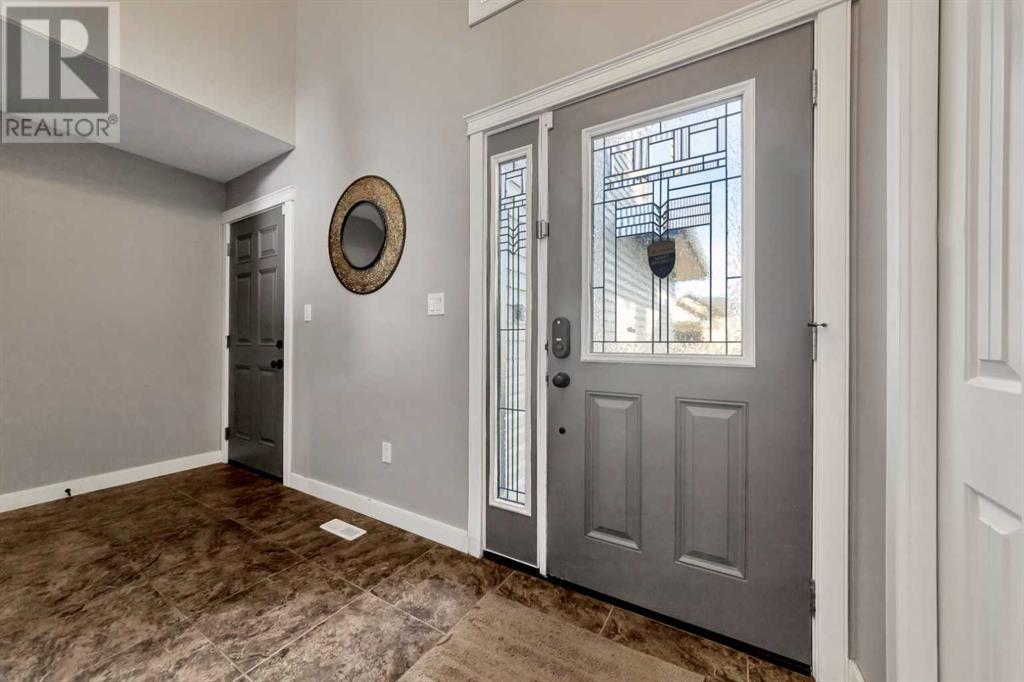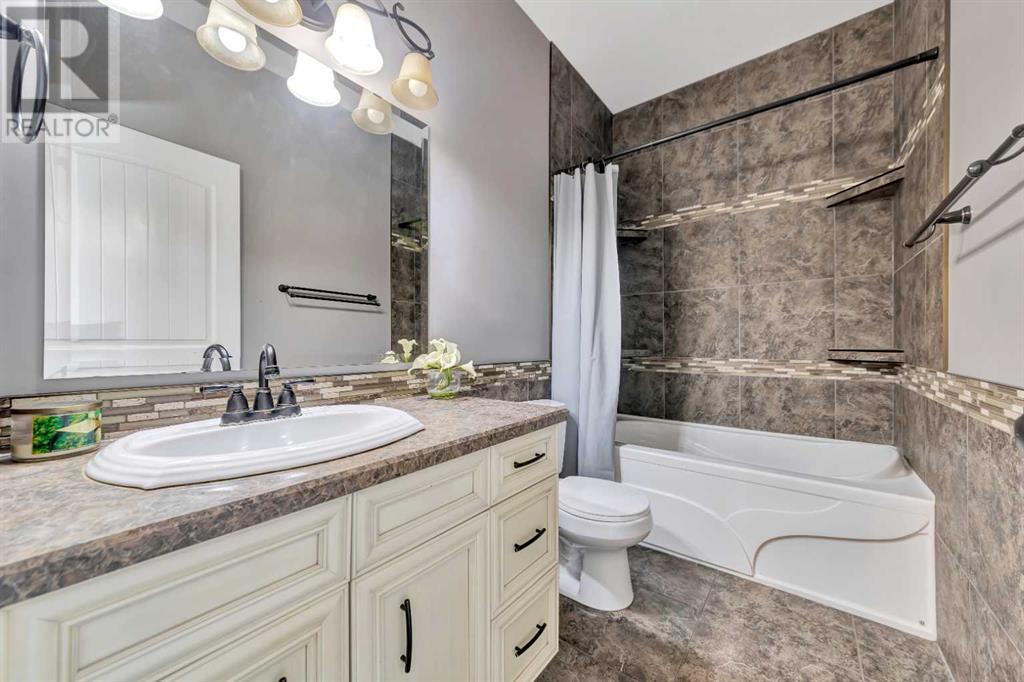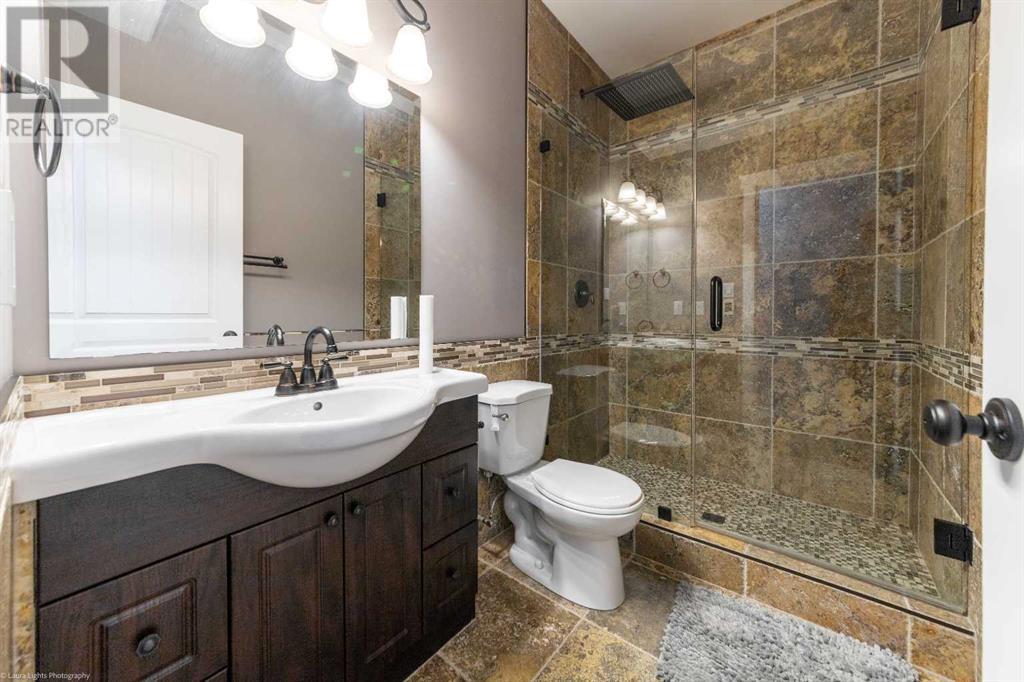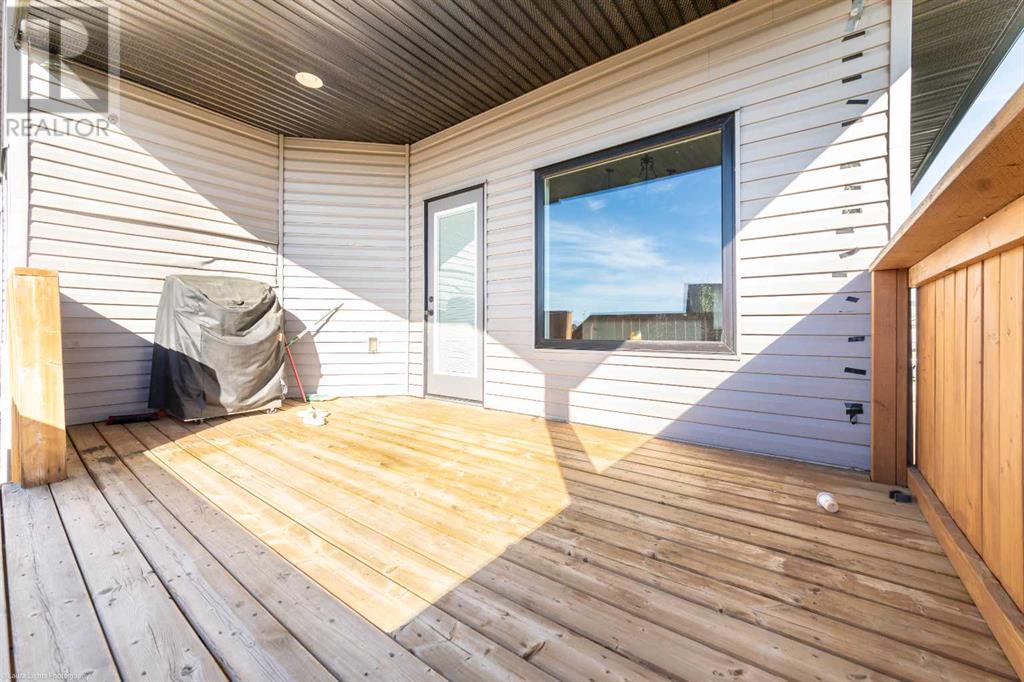5 Bedroom
3 Bathroom
1343 sqft
Bi-Level
None
Forced Air
Landscaped, Lawn
$439,900
Welcome to your dream home in Parkview Estates! This stunning 5-bedroom, 3-bathroom modified bi-level at 7215 29 Street, Lloydminster, AB, offers the perfect blend of luxury and comfort. Step into the spacious, open-concept living area, where vaulted ceilings and rich hardwood floors create an inviting atmosphere. The large kitchen, complete with a pantry, flows seamlessly into the dining room and extends to a covered deck, equipped with a BBQ gas line—ideal for outdoor entertaining. The south-facing yard, bathed in natural light, offers direct access to walking paths with serene lake views. The fully finished basement is an entertainer’s delight, featuring a cozy beverage bar for all your hosting needs. The oversized, heated double attached garage and additional RV parking add to the convenience. 3D Virtual Tour Available! (id:44104)
Property Details
|
MLS® Number
|
A2159129 |
|
Property Type
|
Single Family |
|
Community Name
|
Parkview Estates |
|
Amenities Near By
|
Schools, Shopping |
|
Features
|
Gas Bbq Hookup |
|
Parking Space Total
|
4 |
|
Plan
|
1223276 |
|
Structure
|
Deck |
Building
|
Bathroom Total
|
3 |
|
Bedrooms Above Ground
|
2 |
|
Bedrooms Below Ground
|
3 |
|
Bedrooms Total
|
5 |
|
Appliances
|
Washer, Refrigerator, Dishwasher, Stove, Dryer, Microwave Range Hood Combo, Window Coverings |
|
Architectural Style
|
Bi-level |
|
Basement Development
|
Finished |
|
Basement Type
|
Full (finished) |
|
Constructed Date
|
2013 |
|
Construction Material
|
Wood Frame |
|
Construction Style Attachment
|
Detached |
|
Cooling Type
|
None |
|
Exterior Finish
|
Stone, Vinyl Siding |
|
Flooring Type
|
Hardwood, Laminate, Linoleum, Tile, Vinyl |
|
Foundation Type
|
Wood |
|
Heating Fuel
|
Natural Gas |
|
Heating Type
|
Forced Air |
|
Size Interior
|
1343 Sqft |
|
Total Finished Area
|
1343 Sqft |
|
Type
|
House |
Parking
|
Concrete
|
|
|
Attached Garage
|
2 |
|
Garage
|
|
|
Heated Garage
|
|
|
R V
|
|
Land
|
Acreage
|
No |
|
Fence Type
|
Fence |
|
Land Amenities
|
Schools, Shopping |
|
Landscape Features
|
Landscaped, Lawn |
|
Size Depth
|
35.96 M |
|
Size Frontage
|
15.85 M |
|
Size Irregular
|
6447.00 |
|
Size Total
|
6447 Sqft|4,051 - 7,250 Sqft |
|
Size Total Text
|
6447 Sqft|4,051 - 7,250 Sqft |
|
Zoning Description
|
R1 |
Rooms
| Level |
Type |
Length |
Width |
Dimensions |
|
Second Level |
4pc Bathroom |
|
|
.00 Ft x .00 Ft |
|
Basement |
Primary Bedroom |
|
|
13.00 Ft x 14.00 Ft |
|
Basement |
Bedroom |
|
|
15.00 Ft x 10.00 Ft |
|
Basement |
Bedroom |
|
|
12.00 Ft x 10.00 Ft |
|
Basement |
3pc Bathroom |
|
|
.00 Ft x .00 Ft |
|
Basement |
Laundry Room |
|
|
.00 Ft x .00 Ft |
|
Basement |
Family Room |
|
|
15.00 Ft x 16.00 Ft |
|
Basement |
Furnace |
|
|
Measurements not available |
|
Main Level |
Kitchen |
|
|
15.00 Ft x 11.00 Ft |
|
Main Level |
Dining Room |
|
|
15.00 Ft x 9.00 Ft |
|
Main Level |
Living Room |
|
|
16.00 Ft x 12.00 Ft |
|
Main Level |
Bedroom |
|
|
12.00 Ft x 8.00 Ft |
|
Main Level |
4pc Bathroom |
|
|
.00 Ft x .00 Ft |
|
Main Level |
Bedroom |
|
|
12.00 Ft x 9.00 Ft |
|
Main Level |
Other |
|
|
6.00 Ft x 7.00 Ft |
https://www.realtor.ca/real-estate/27343749/7215-29-street-lloydminster-parkview-estates






























