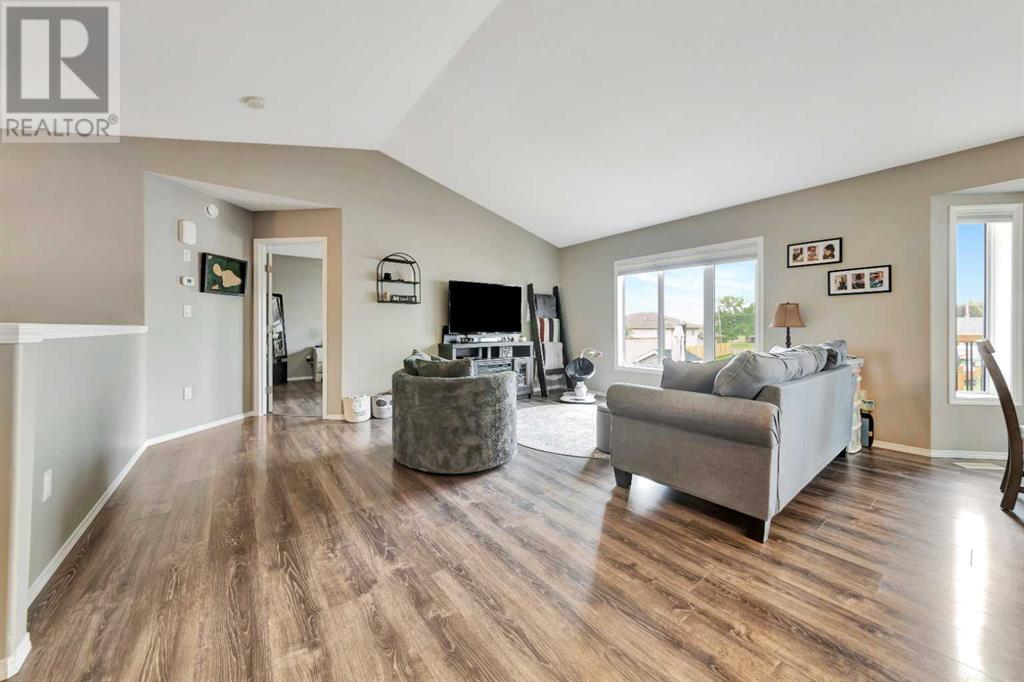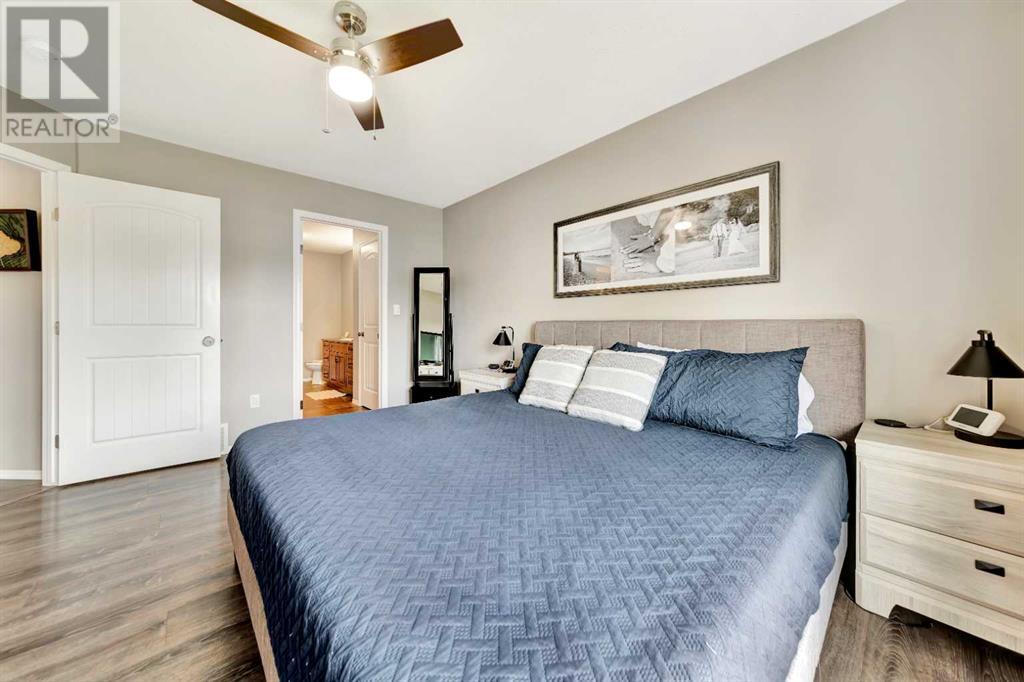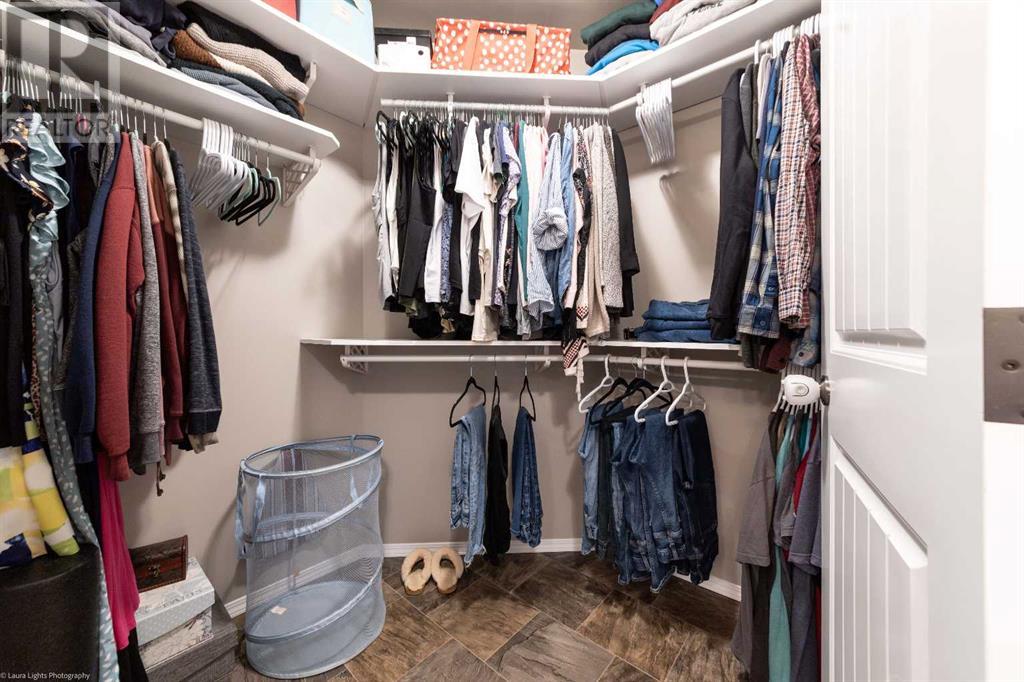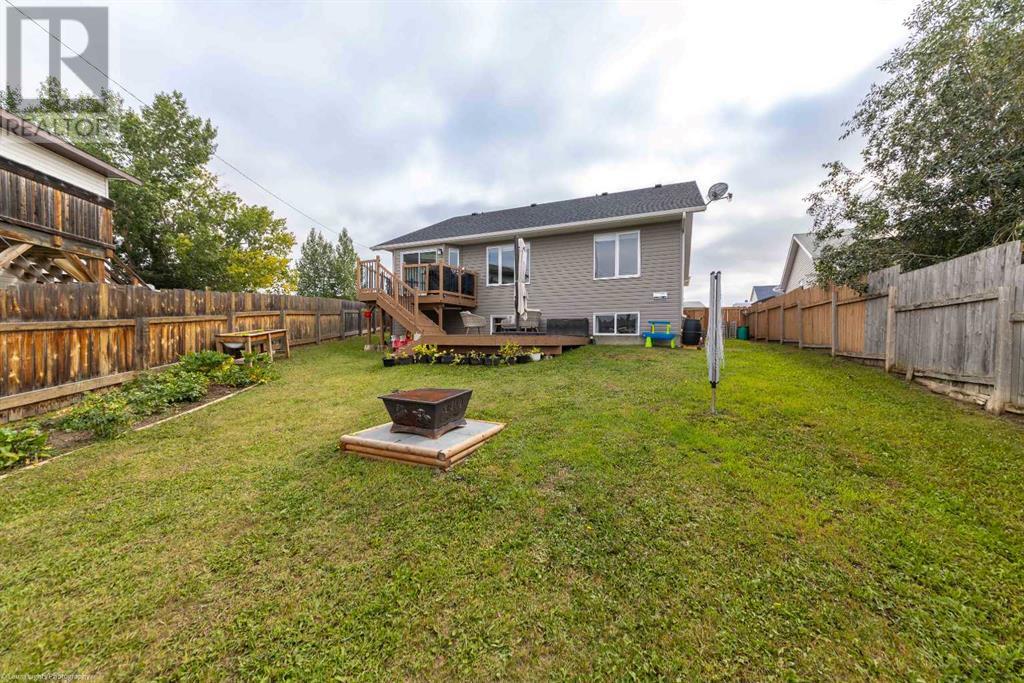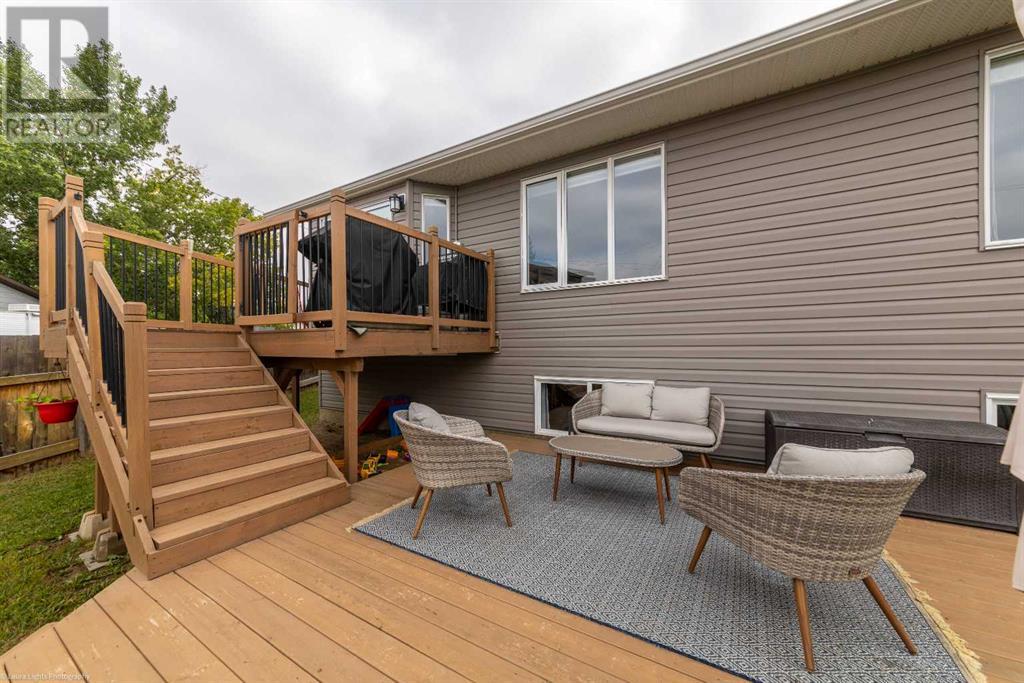4 Bedroom
3 Bathroom
1223 sqft
Bungalow
Central Air Conditioning
Forced Air
Landscaped
$329,900
Nestled in the affordable community of Marshall, SK, just minutes from Lloydminster, this beautifully maintained 1,223 sq. ft. home is ideal for families seeking a small-town atmosphere with city conveniences close by. Marshall offers a K-9 school, a playground, and essential town amenities while Lloydminster provides abundant shopping and work opportunities. This modern 4-bedroom, 3-bathroom home offers spacious living, beginning with a large open-concept living area featuring vaulted ceilings. The living room seamlessly transitions into the kitchen, which is equipped with stainless steel appliances, a central island, and a corner pantry—perfect for family gatherings or entertaining guests.The main floor includes two bedrooms, including a luxurious master suite with a large ensuite bathroom, an additional full bathroom, and main floor laundry! Downstairs, the fully finished basement provides two more bedrooms, a third bathroom, and a large family room, complete with ample space for a children’s play area or entertainment hub.Outside, enjoy a beautifully fenced backyard, perfect for children and outdoor activities. The two-level deck is ideal for relaxing, and there is a child's sandbox and garden shed to complete the yard. Additional features include a heated double attached garage and central air conditioning to ensure year-round comfort. Whether you’re looking for a family-friendly environment or a quiet retreat, this home offers the best of both worlds. (id:44104)
Property Details
|
MLS® Number
|
A2160110 |
|
Property Type
|
Single Family |
|
Features
|
Back Lane, Pvc Window |
|
Parking Space Total
|
4 |
|
Plan
|
80b15343 |
|
Structure
|
Shed, Deck |
Building
|
Bathroom Total
|
3 |
|
Bedrooms Above Ground
|
2 |
|
Bedrooms Below Ground
|
2 |
|
Bedrooms Total
|
4 |
|
Appliances
|
Washer, Refrigerator, Dishwasher, Stove, Dryer, Microwave Range Hood Combo |
|
Architectural Style
|
Bungalow |
|
Basement Development
|
Finished |
|
Basement Type
|
Full (finished) |
|
Constructed Date
|
2017 |
|
Construction Material
|
Wood Frame |
|
Construction Style Attachment
|
Detached |
|
Cooling Type
|
Central Air Conditioning |
|
Exterior Finish
|
Vinyl Siding |
|
Flooring Type
|
Carpeted, Laminate, Linoleum |
|
Foundation Type
|
Wood |
|
Heating Fuel
|
Natural Gas |
|
Heating Type
|
Forced Air |
|
Stories Total
|
1 |
|
Size Interior
|
1223 Sqft |
|
Total Finished Area
|
1223 Sqft |
|
Type
|
House |
Parking
Land
|
Acreage
|
No |
|
Fence Type
|
Fence |
|
Landscape Features
|
Landscaped |
|
Size Irregular
|
0.19 |
|
Size Total
|
0.19 Ac|7,251 - 10,889 Sqft |
|
Size Total Text
|
0.19 Ac|7,251 - 10,889 Sqft |
|
Zoning Description
|
R1 |
Rooms
| Level |
Type |
Length |
Width |
Dimensions |
|
Basement |
Family Room |
|
|
25.00 Ft x 20.00 Ft |
|
Basement |
Bedroom |
|
|
12.00 Ft x 10.00 Ft |
|
Basement |
Bedroom |
|
|
15.00 Ft x 15.00 Ft |
|
Basement |
4pc Bathroom |
|
|
.00 Ft x .00 Ft |
|
Basement |
Furnace |
|
|
20.00 Ft x 5.00 Ft |
|
Main Level |
Kitchen |
|
|
14.00 Ft x 10.00 Ft |
|
Main Level |
Living Room |
|
|
16.00 Ft x 16.92 Ft |
|
Main Level |
Dining Room |
|
|
7.00 Ft x 10.00 Ft |
|
Main Level |
Primary Bedroom |
|
|
11.92 Ft x 13.83 Ft |
|
Main Level |
3pc Bathroom |
|
|
11.00 Ft x 12.00 Ft |
|
Main Level |
Bedroom |
|
|
10.67 Ft x 9.92 Ft |
|
Main Level |
4pc Bathroom |
|
|
.00 Ft x .00 Ft |
https://www.realtor.ca/real-estate/27329109/16-3-avenue-se-marshall









