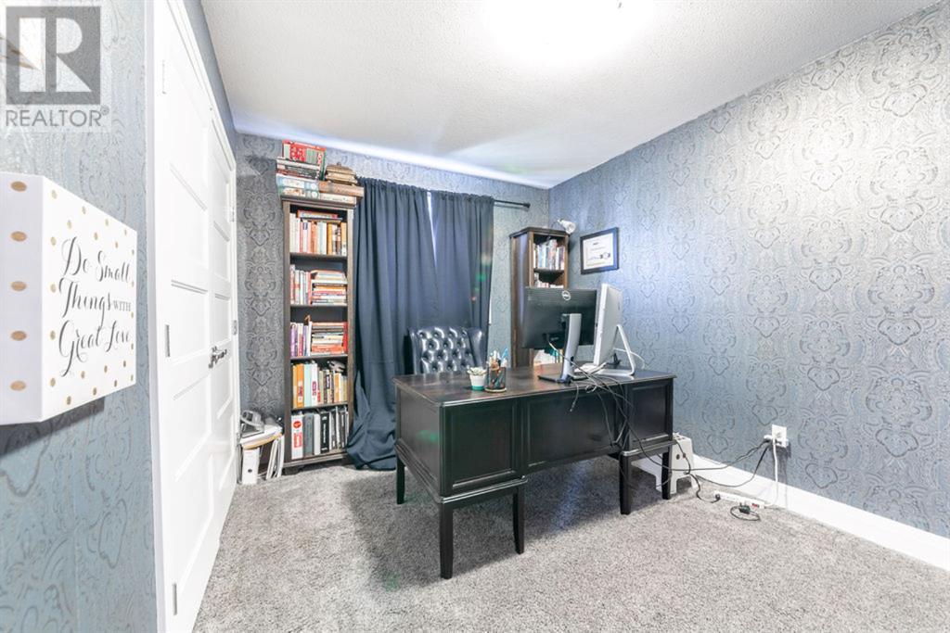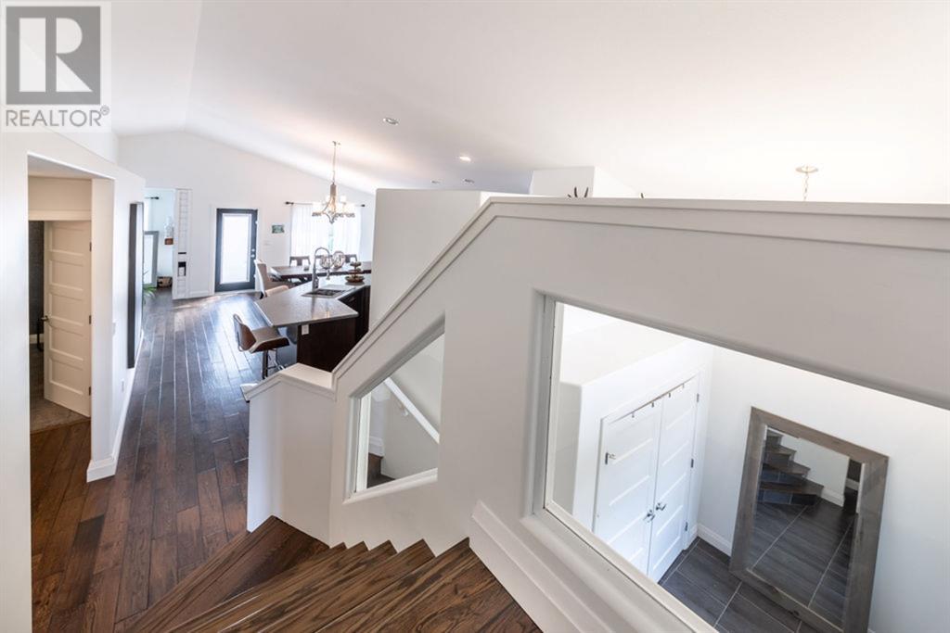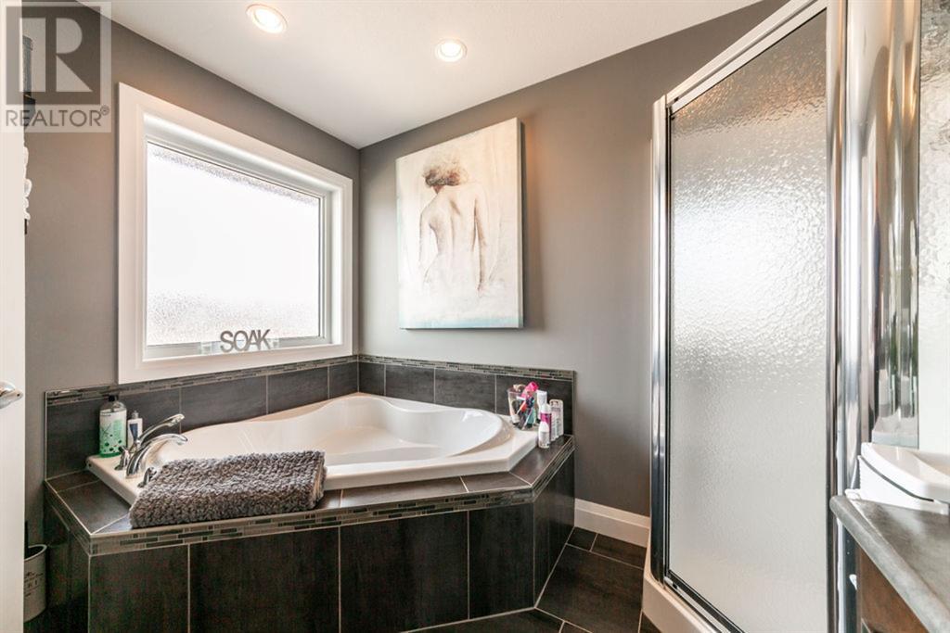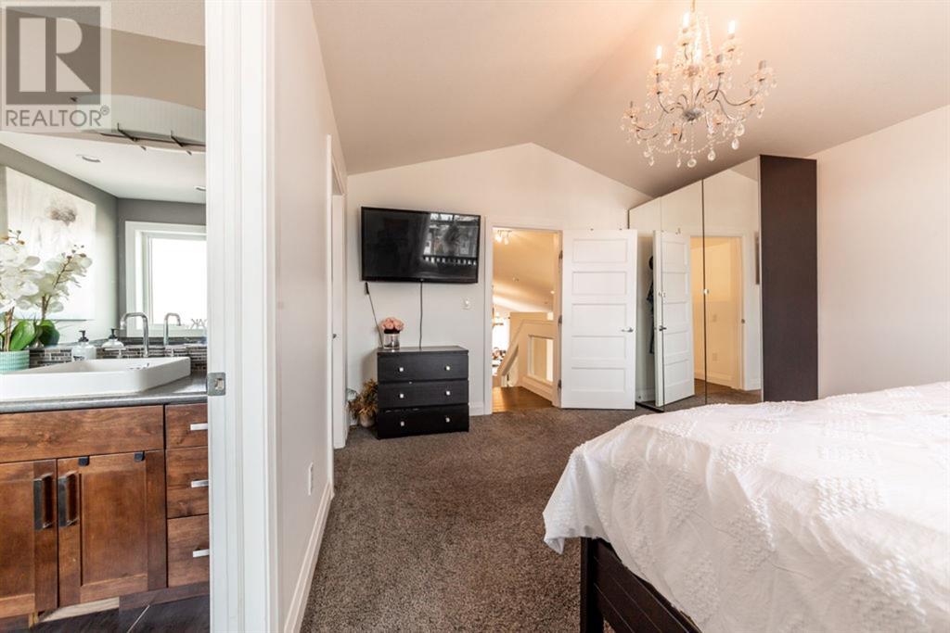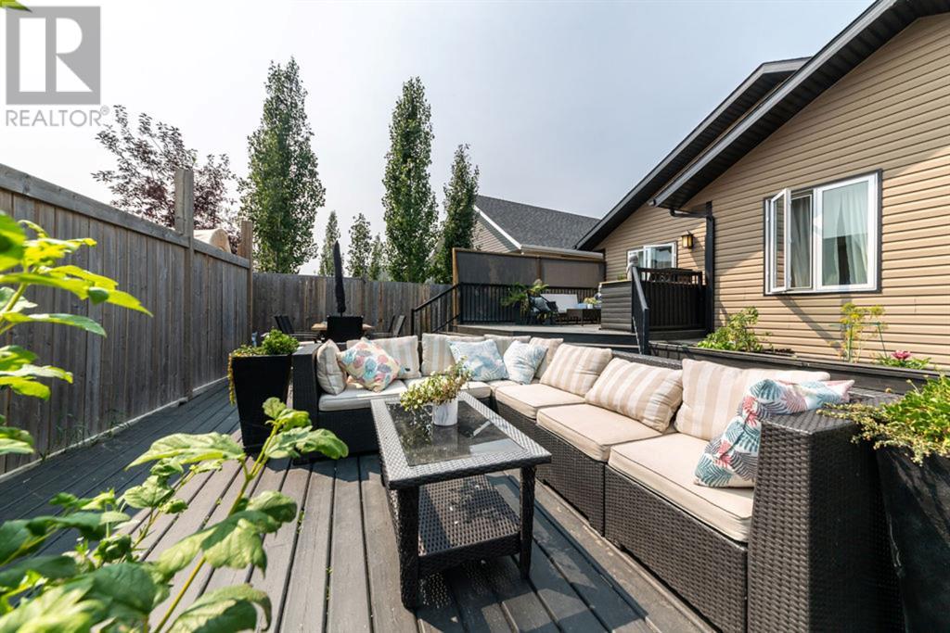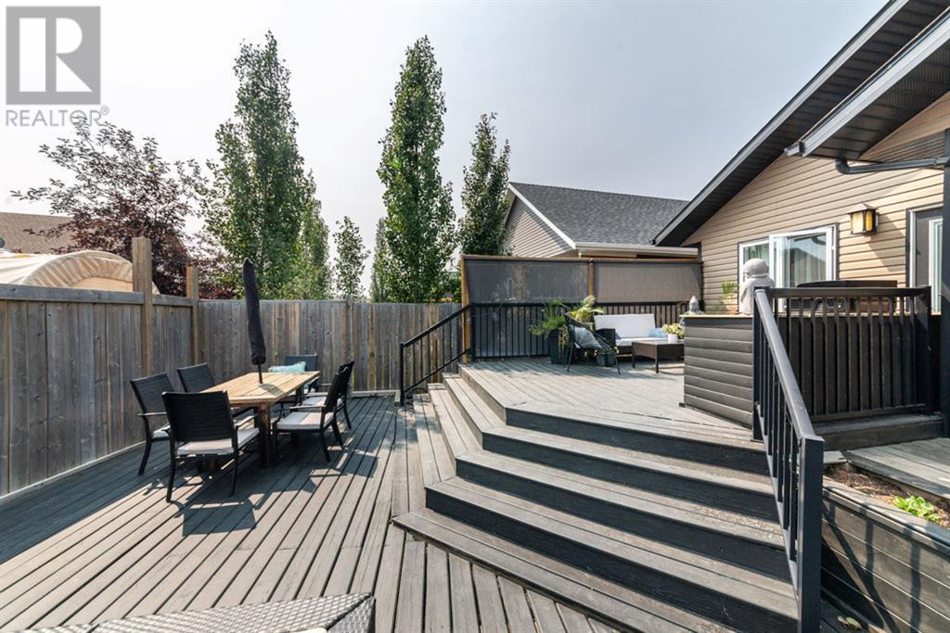5 Bedroom
3 Bathroom
1473 sqft
Bi-Level
None
Forced Air
Fruit Trees
$509,900
This quality built home is located on a quiet, family-friendly street with a triple attached garage! 5 bedrooms & 3 bathrooms offering over 1,450 square feet with a bright modern feel as soon as you enter! The open concept main floor includes vaulted ceilings, oversized windows to the South facing backyard, fresh paint, gorgeous hardwood throughout the main floor, large island and lots of storage in the corner pantry. The master bedroom features vaulted ceilings, fresh paint, a large walk-in closet and a fantastic ensuite with corner jacuzzi tub and corner shower and lots of counter space. The basement is fully finished with 2 additional bedrooms, big family space and an additional full bathroom. The backyard is fully fenced and is perfect for entertaining with a large deck and patio area. This is a great property with all appliances included and quick access to the Power center, schools and parks. (id:44104)
Property Details
|
MLS® Number
|
A2159977 |
|
Property Type
|
Single Family |
|
Community Name
|
Parkview Estates |
|
Amenities Near By
|
Schools, Shopping |
|
Parking Space Total
|
6 |
|
Plan
|
092 1781 |
|
Structure
|
Deck |
Building
|
Bathroom Total
|
3 |
|
Bedrooms Above Ground
|
3 |
|
Bedrooms Below Ground
|
2 |
|
Bedrooms Total
|
5 |
|
Appliances
|
Washer, Refrigerator, Dishwasher, Stove, Dryer, Microwave Range Hood Combo, Window Coverings, Garage Door Opener |
|
Architectural Style
|
Bi-level |
|
Basement Development
|
Finished |
|
Basement Type
|
Full (finished) |
|
Constructed Date
|
2012 |
|
Construction Material
|
Wood Frame |
|
Construction Style Attachment
|
Detached |
|
Cooling Type
|
None |
|
Flooring Type
|
Carpeted, Hardwood, Tile |
|
Foundation Type
|
Wood |
|
Heating Fuel
|
Natural Gas |
|
Heating Type
|
Forced Air |
|
Size Interior
|
1473 Sqft |
|
Total Finished Area
|
1473 Sqft |
|
Type
|
House |
Parking
|
Concrete
|
|
|
Attached Garage
|
3 |
Land
|
Acreage
|
No |
|
Fence Type
|
Fence |
|
Land Amenities
|
Schools, Shopping |
|
Landscape Features
|
Fruit Trees |
|
Size Depth
|
0.3 M |
|
Size Frontage
|
0.3 M |
|
Size Irregular
|
5651.00 |
|
Size Total
|
5651 Sqft|4,051 - 7,250 Sqft |
|
Size Total Text
|
5651 Sqft|4,051 - 7,250 Sqft |
|
Zoning Description
|
R1 |
Rooms
| Level |
Type |
Length |
Width |
Dimensions |
|
Second Level |
Primary Bedroom |
|
|
12.00 Ft x 15.00 Ft |
|
Second Level |
4pc Bathroom |
|
|
.00 Ft x .00 Ft |
|
Basement |
Bedroom |
|
|
12.00 Ft x 9.00 Ft |
|
Basement |
Bedroom |
|
|
11.00 Ft x 9.00 Ft |
|
Basement |
4pc Bathroom |
|
|
.00 Ft x .00 Ft |
|
Basement |
Family Room |
|
|
16.00 Ft x 24.00 Ft |
|
Main Level |
Living Room |
|
|
15.00 Ft x 12.00 Ft |
|
Main Level |
Dining Room |
|
|
16.00 Ft x 11.00 Ft |
|
Main Level |
Kitchen |
|
|
12.00 Ft x 12.00 Ft |
|
Main Level |
4pc Bathroom |
|
|
.00 Ft x .00 Ft |
|
Main Level |
Bedroom |
|
|
12.00 Ft x 9.00 Ft |
|
Main Level |
Bedroom |
|
|
10.00 Ft x 9.00 Ft |
https://www.realtor.ca/real-estate/27327944/7109-39a-street-lloydminster-parkview-estates














