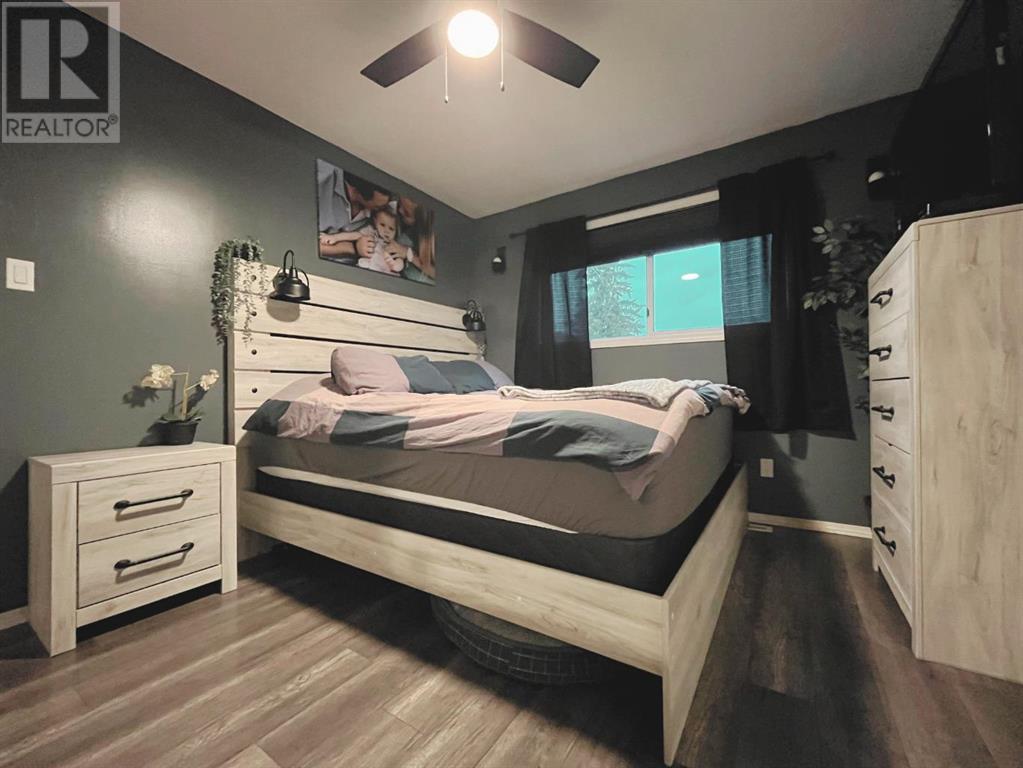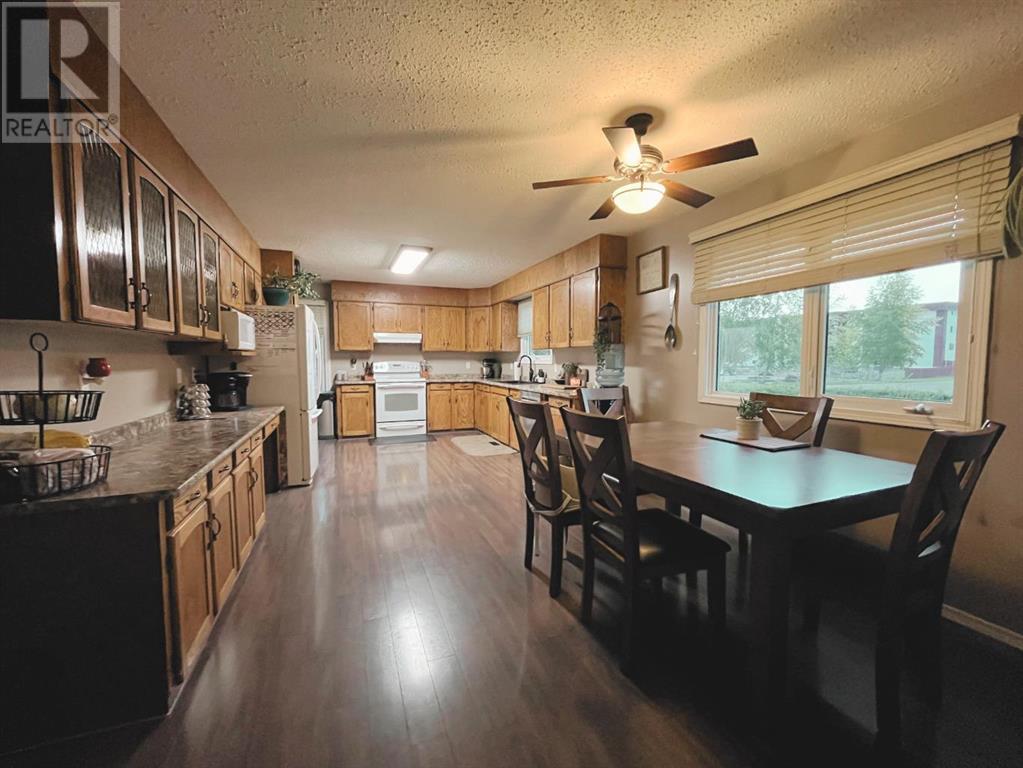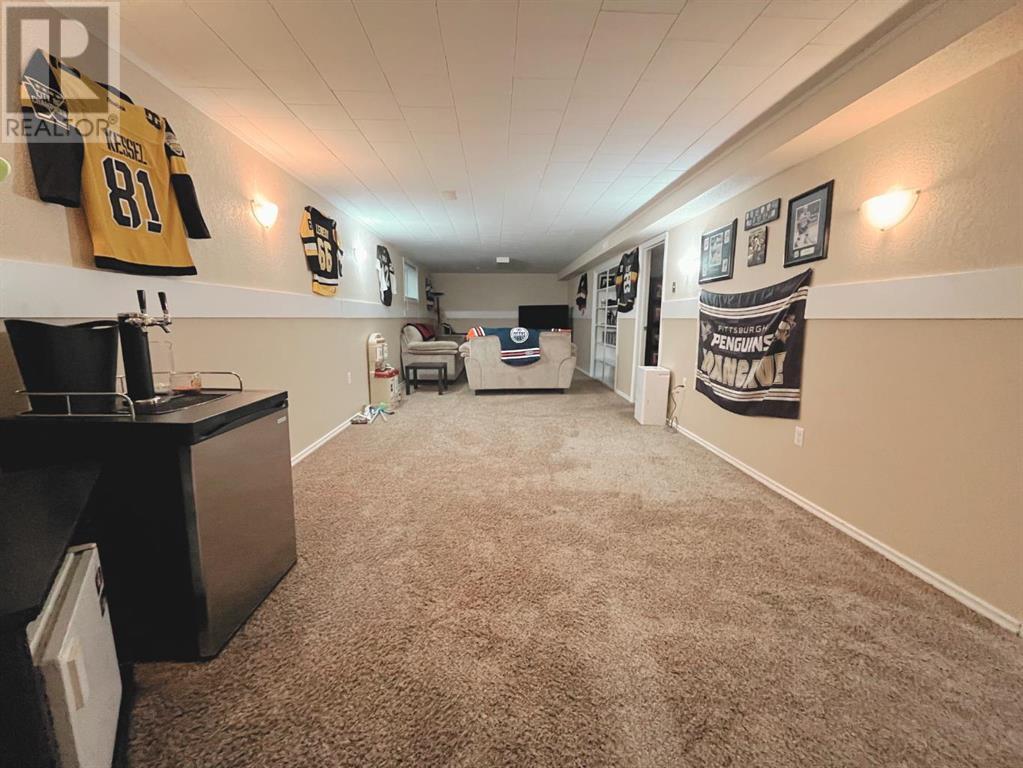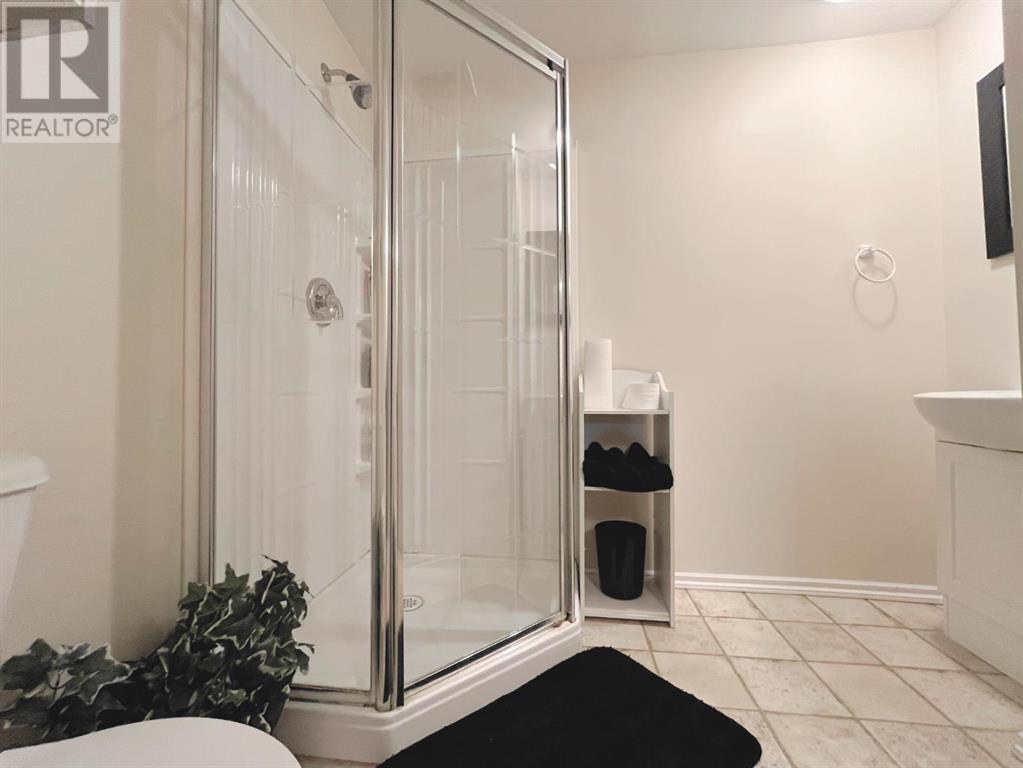5 Bedroom
2 Bathroom
1319 sqft
Bungalow
Central Air Conditioning
Forced Air
$338,000
Introducing 338-15th Street in Wainwright, where the updates are plenty, the yard is private and the location is great! This 1319 sq.ft. home packs all of the punch featuring 5 bedrooms, 2 bathrooms, a gorgeous family room with a bright bay window, grand entryway, epic kitchen with counter space galore as well as an additional, spacious family/recreation area downstairs. As if the house isn't enough, the living/dining space has been extended just outside the back door with a built-in deck area for BBQ's and entertaining. The backyard is flanked by a warm, wooden 8' fence that creates ultimate privacy and contains all of the awesome this backyard has to offer. It boasts a 24x24 two-car garage, 10x12 matching shed, firepit area and gravel RV/Boat parking zone. Recent updates on the home include siding, soffit, fascia, shingles, front door and railing, decking, paint, trim, flooring, light fixtures, receptacles, bathroom finishes and fixtures, kitchen sink and faucet, hot water tank...AIR CONDITIONING! In the garage: a new door, two new overhead doors and new windows, as well as insulated and finished walls. This spacious, recently renovated gem of a home thoughtfully placed on a large corner lot located near the Blessed Sacrament School, playgrounds and Nazarene Church is a property you don't want to miss out on! (id:44104)
Property Details
|
MLS® Number
|
A2159809 |
|
Property Type
|
Single Family |
|
Amenities Near By
|
Park, Playground, Schools |
|
Parking Space Total
|
4 |
|
Plan
|
7621529 |
|
Structure
|
Deck |
Building
|
Bathroom Total
|
2 |
|
Bedrooms Above Ground
|
3 |
|
Bedrooms Below Ground
|
2 |
|
Bedrooms Total
|
5 |
|
Appliances
|
Washer, Refrigerator, Range - Electric, Dishwasher, Dryer, Freezer, Hood Fan, Window Coverings |
|
Architectural Style
|
Bungalow |
|
Basement Development
|
Finished |
|
Basement Type
|
Full (finished) |
|
Constructed Date
|
1978 |
|
Construction Style Attachment
|
Detached |
|
Cooling Type
|
Central Air Conditioning |
|
Exterior Finish
|
Vinyl Siding |
|
Flooring Type
|
Carpeted, Laminate, Linoleum |
|
Foundation Type
|
Poured Concrete |
|
Heating Fuel
|
Natural Gas |
|
Heating Type
|
Forced Air |
|
Stories Total
|
1 |
|
Size Interior
|
1319 Sqft |
|
Total Finished Area
|
1319 Sqft |
|
Type
|
House |
Parking
Land
|
Acreage
|
No |
|
Fence Type
|
Fence |
|
Land Amenities
|
Park, Playground, Schools |
|
Size Depth
|
39.62 M |
|
Size Frontage
|
19.81 M |
|
Size Irregular
|
8250.00 |
|
Size Total
|
8250 Sqft|7,251 - 10,889 Sqft |
|
Size Total Text
|
8250 Sqft|7,251 - 10,889 Sqft |
|
Zoning Description
|
R2 |
Rooms
| Level |
Type |
Length |
Width |
Dimensions |
|
Basement |
Laundry Room |
|
|
.00 Ft x .00 Ft |
|
Basement |
Bedroom |
|
|
11.67 Ft x 11.58 Ft |
|
Basement |
Bedroom |
|
|
14.08 Ft x 10.33 Ft |
|
Basement |
3pc Bathroom |
|
|
.00 Ft x .00 Ft |
|
Basement |
Recreational, Games Room |
|
|
11.50 Ft x 35.00 Ft |
|
Main Level |
Living Room |
|
|
25.67 Ft x 12.25 Ft |
|
Main Level |
Eat In Kitchen |
|
|
23.33 Ft x 12.25 Ft |
|
Main Level |
Primary Bedroom |
|
|
10.25 Ft x 12.33 Ft |
|
Main Level |
Bedroom |
|
|
8.67 Ft x 9.50 Ft |
|
Main Level |
Bedroom |
|
|
8.75 Ft x 11.17 Ft |
|
Main Level |
4pc Bathroom |
|
|
10.00 Ft x 12.17 Ft |
https://www.realtor.ca/real-estate/27322460/338-15-street-wainwright













































