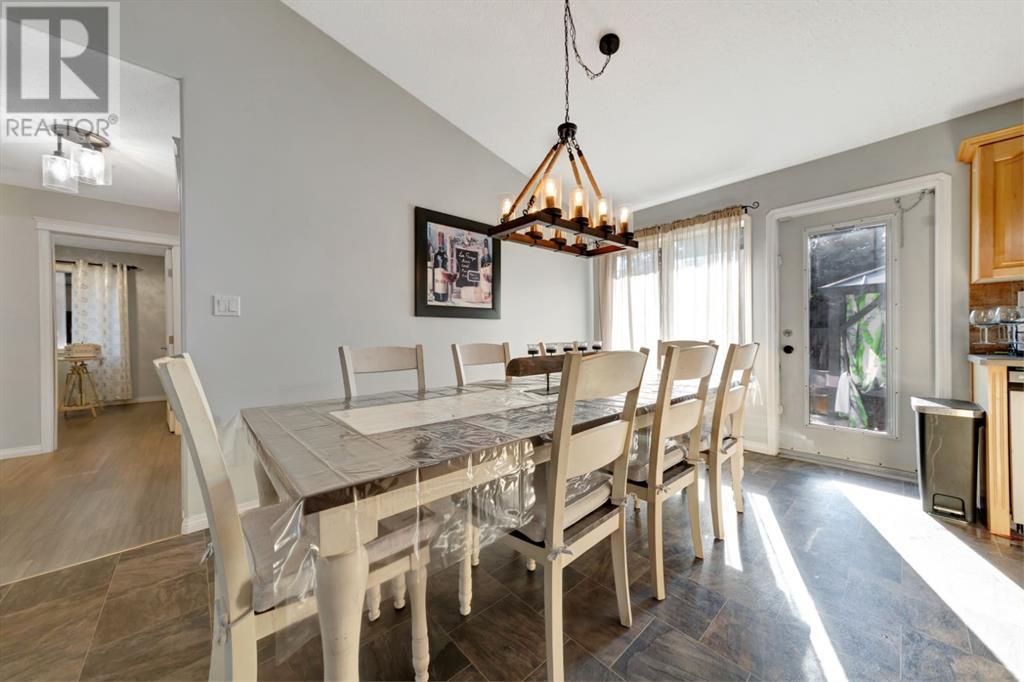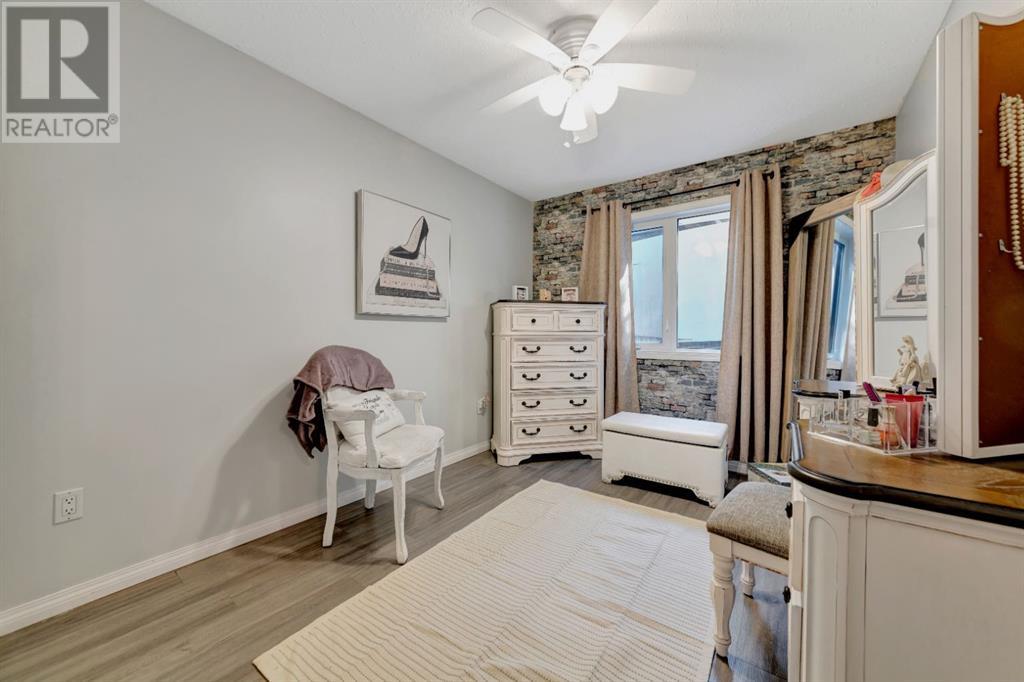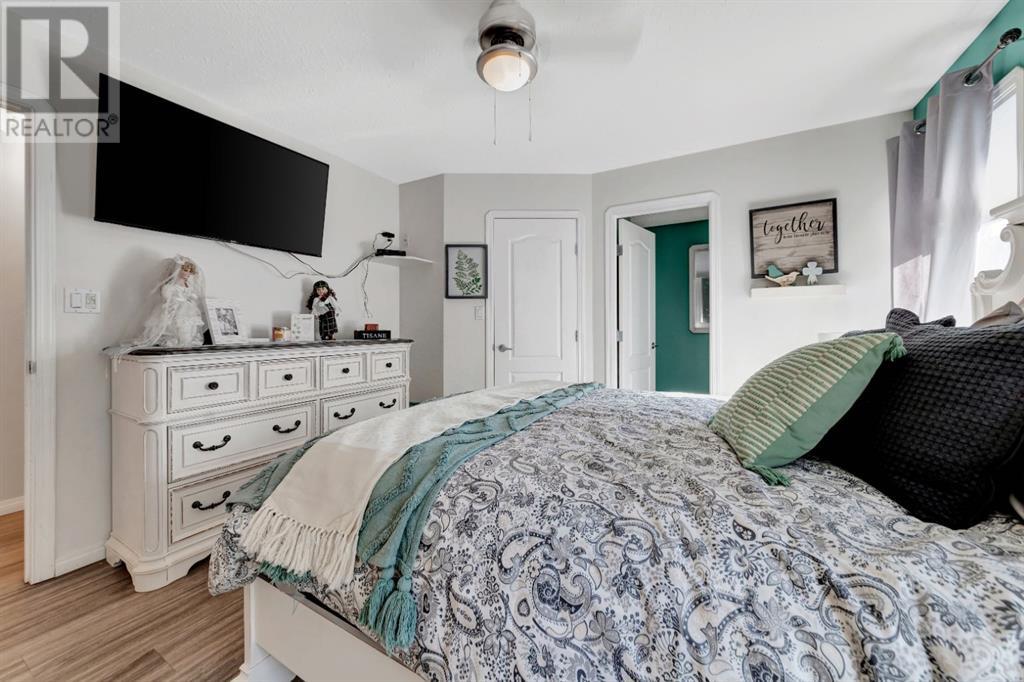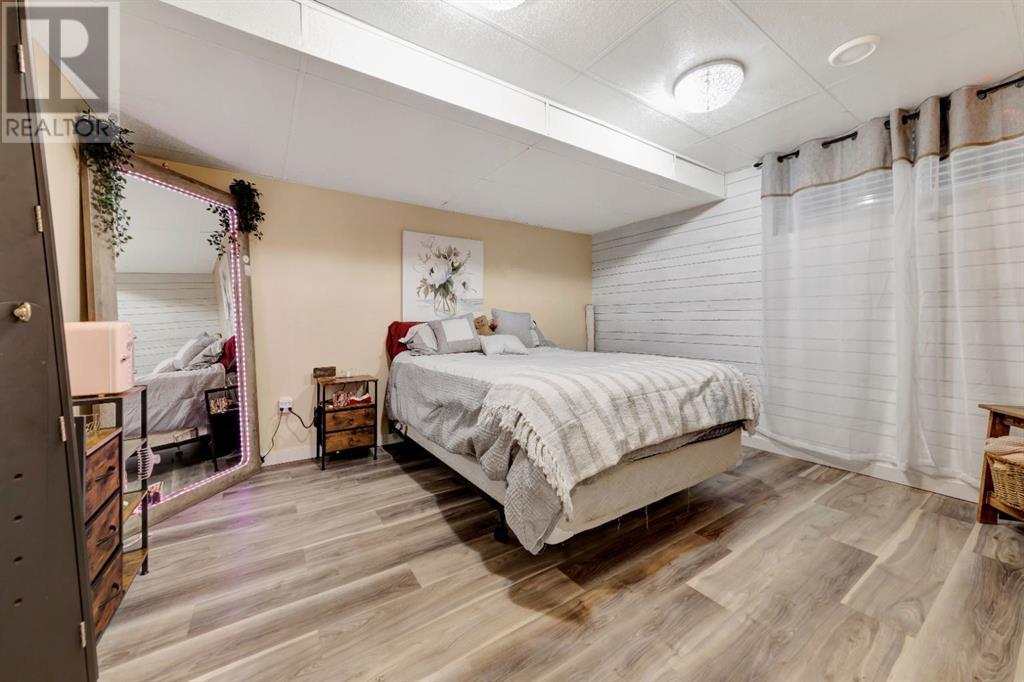5 Bedroom
3 Bathroom
1226 sqft
Bungalow
Central Air Conditioning
Forced Air
Landscaped, Underground Sprinkler
$414,900
Fantastic College Park location on a quiet street, this bungalow is sure to check all the boxes on your home search! Features such as: Central air conditioning, underground sprinklers, reverse osmosis, central vac, no-carpet home, 3 bedrooms on the main floor, In-floor heat in garage and basement, new singles, new hot water on demand system and double RV parking (fits a pontoon boat and an RV!!). Family functional floorpan with vaulted ceilings and a nice bright kitchen/dining area with a big island and ample storage in the corner pantry and abundance of drawers. Direct access from the dining room to the beautifully landscaped back yard with oversized garden shed, fire pit area and raised garden boxes. The basement is fully finished with 2 additional bedrooms, bar area, big family room and a huge storage/laundry area. Double attached (23x20) garage finishes off this great home package! (id:44104)
Property Details
|
MLS® Number
|
A2159508 |
|
Property Type
|
Single Family |
|
Community Name
|
College Park |
|
Amenities Near By
|
Schools, Shopping |
|
Parking Space Total
|
6 |
|
Plan
|
022 3816 |
|
Structure
|
Deck |
Building
|
Bathroom Total
|
3 |
|
Bedrooms Above Ground
|
3 |
|
Bedrooms Below Ground
|
2 |
|
Bedrooms Total
|
5 |
|
Appliances
|
Refrigerator, Water Softener, Dishwasher, Stove, Microwave Range Hood Combo, Hot Water Instant, Window Coverings, Garage Door Opener, Washer & Dryer |
|
Architectural Style
|
Bungalow |
|
Basement Development
|
Finished |
|
Basement Type
|
Full (finished) |
|
Constructed Date
|
2003 |
|
Construction Material
|
Wood Frame |
|
Construction Style Attachment
|
Detached |
|
Cooling Type
|
Central Air Conditioning |
|
Exterior Finish
|
Vinyl Siding |
|
Flooring Type
|
Laminate, Linoleum |
|
Foundation Type
|
Wood |
|
Heating Type
|
Forced Air |
|
Stories Total
|
1 |
|
Size Interior
|
1226 Sqft |
|
Total Finished Area
|
1226 Sqft |
|
Type
|
House |
Parking
|
Attached Garage
|
2 |
|
R V
|
|
|
R V
|
|
|
R V
|
|
Land
|
Acreage
|
No |
|
Fence Type
|
Fence |
|
Land Amenities
|
Schools, Shopping |
|
Landscape Features
|
Landscaped, Underground Sprinkler |
|
Size Depth
|
0.3 M |
|
Size Frontage
|
0.3 M |
|
Size Irregular
|
7362.00 |
|
Size Total
|
7362 Sqft|7,251 - 10,889 Sqft |
|
Size Total Text
|
7362 Sqft|7,251 - 10,889 Sqft |
|
Zoning Description
|
R1 |
Rooms
| Level |
Type |
Length |
Width |
Dimensions |
|
Basement |
Family Room |
|
|
16.08 Ft x 26.67 Ft |
|
Basement |
Furnace |
|
|
15.25 Ft x 17.67 Ft |
|
Basement |
Bedroom |
|
|
11.50 Ft x 13.17 Ft |
|
Basement |
Bedroom |
|
|
15.08 Ft x 9.50 Ft |
|
Basement |
3pc Bathroom |
|
|
.00 Ft x .00 Ft |
|
Main Level |
Living Room |
|
|
15.75 Ft x 14.17 Ft |
|
Main Level |
Kitchen |
|
|
16.00 Ft x 8.50 Ft |
|
Main Level |
Dining Room |
|
|
16.42 Ft x 9.42 Ft |
|
Main Level |
Primary Bedroom |
|
|
12.00 Ft x 12.00 Ft |
|
Main Level |
3pc Bathroom |
|
|
.00 Ft x .00 Ft |
|
Main Level |
Bedroom |
|
|
9.33 Ft x 9.75 Ft |
|
Main Level |
Bedroom |
|
|
8.83 Ft x 13.50 Ft |
|
Main Level |
4pc Bathroom |
|
|
.00 Ft x .00 Ft |
https://www.realtor.ca/real-estate/27317581/2306-52-avenue-lloydminster-college-park








































