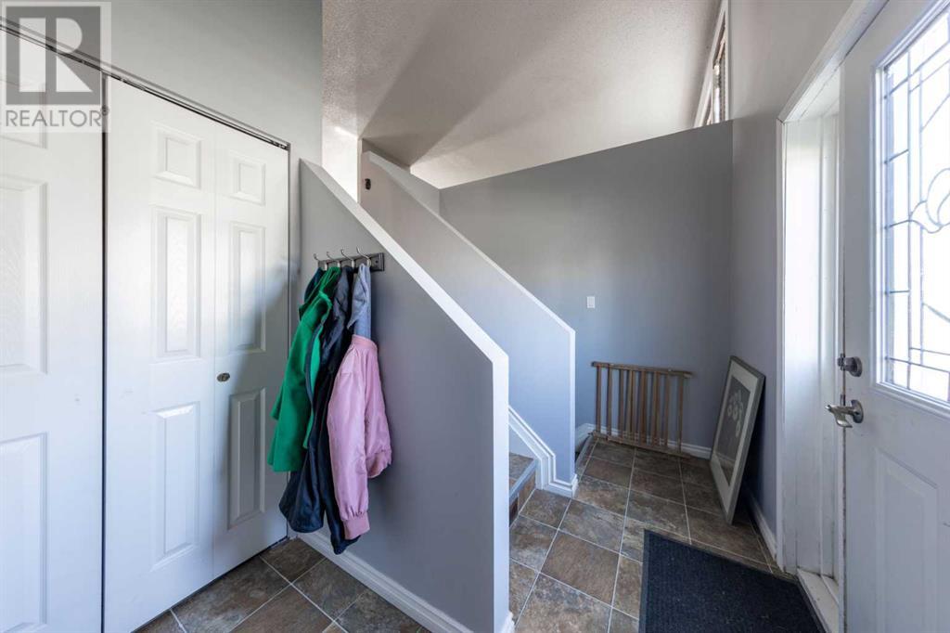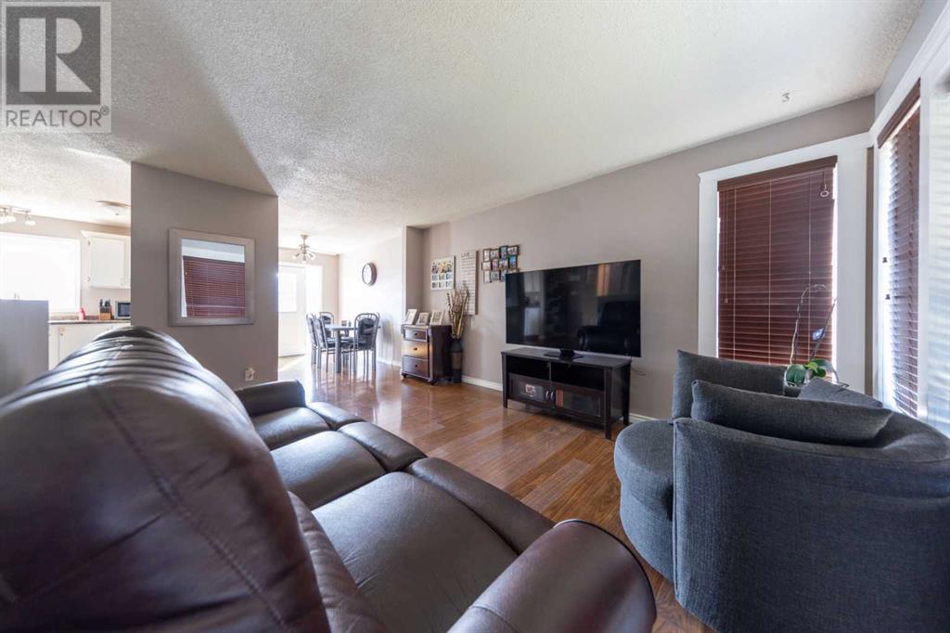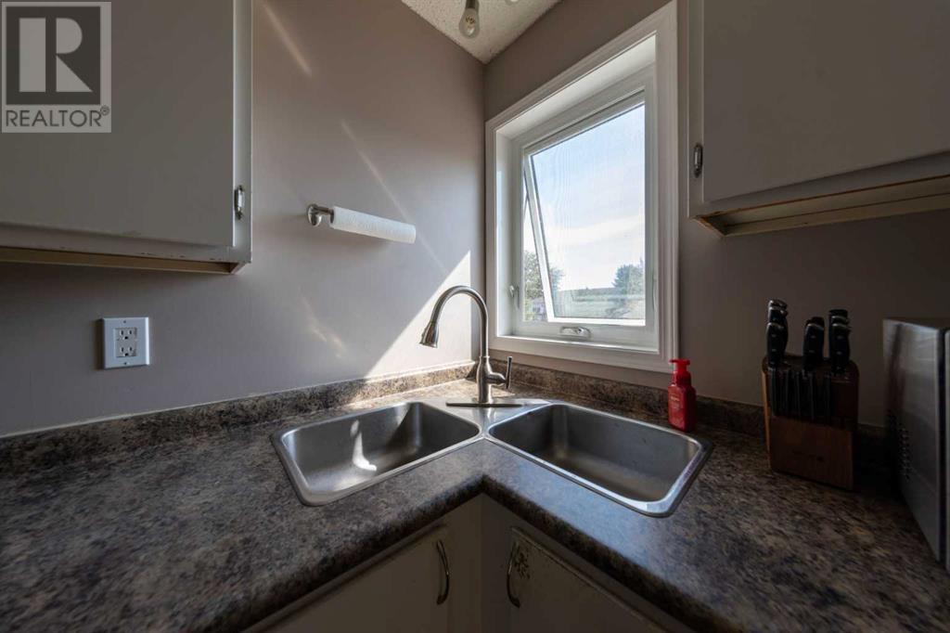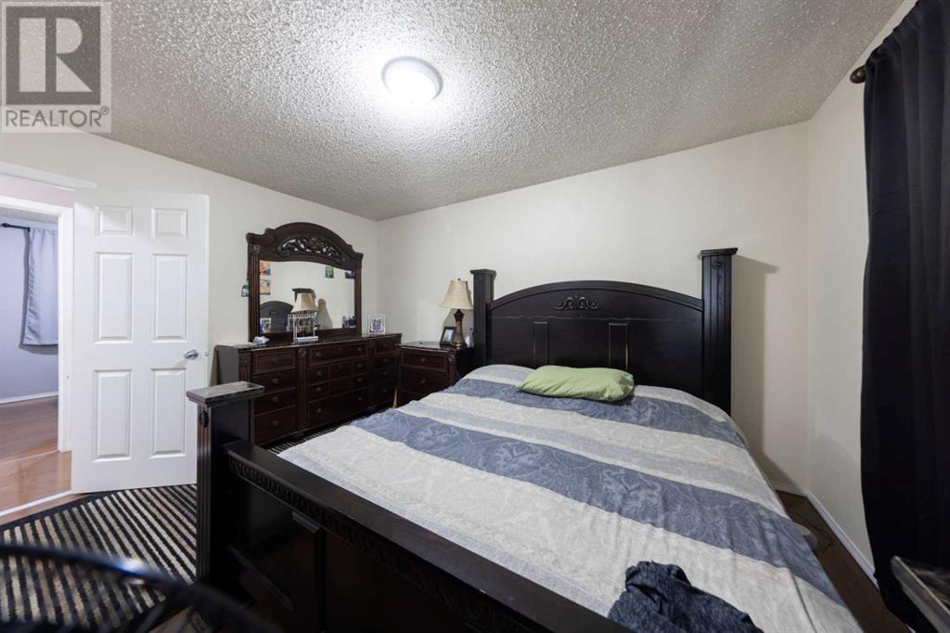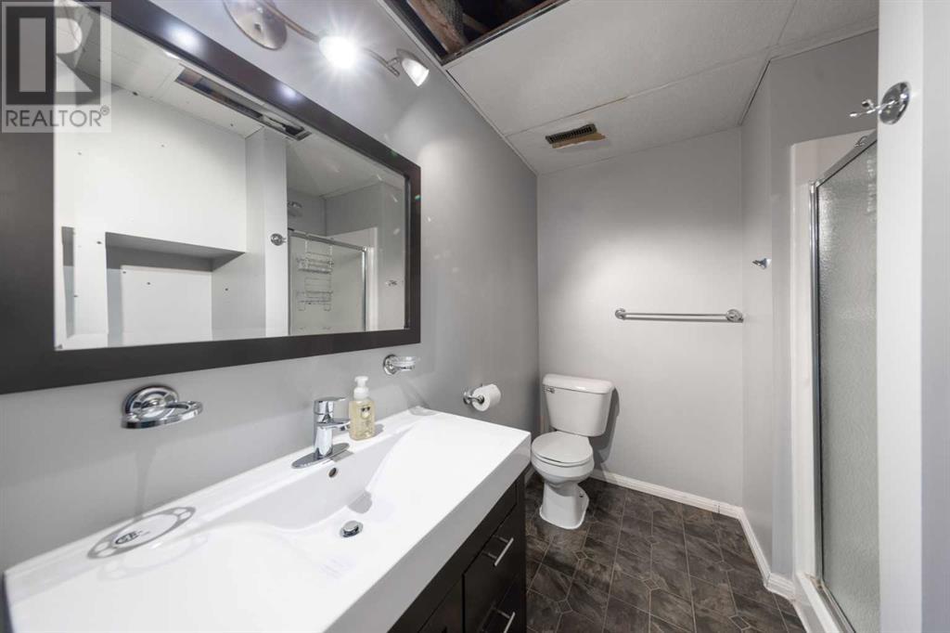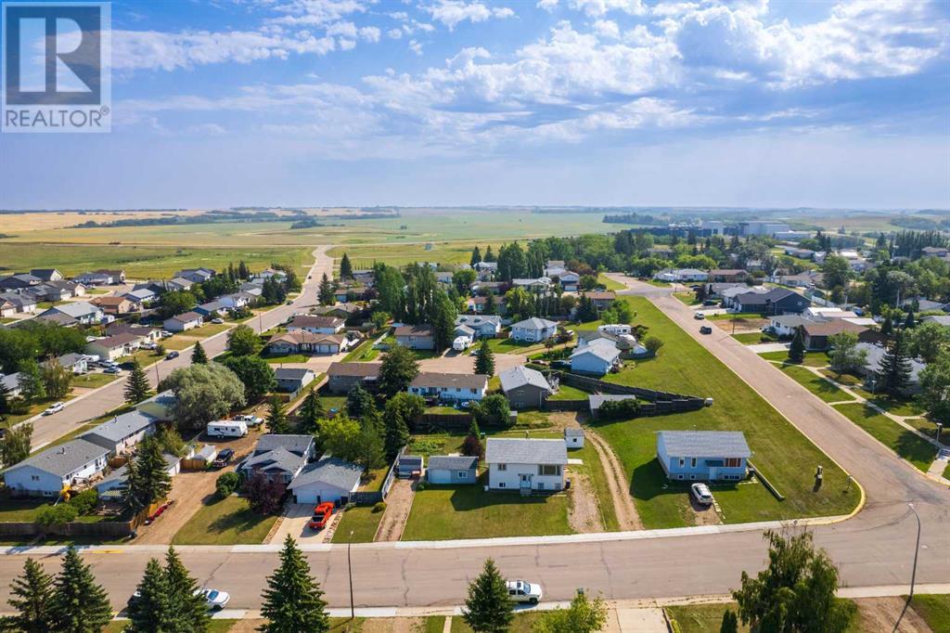4 Bedroom
2 Bathroom
1040 sqft
Bi-Level
None
Forced Air
$234,900
Check out this affordable gem in the cozy community of Kitscoty! This charming 4-bedroom, 2-bathroom home is move-in ready and ideal for a first-time buyer or a growing family. The main floor features a spacious living room, a bright eat-in kitchen with plenty of cabinetry, an island, and stainless steel appliances. You’ll also find two bedrooms, including a primary bedroom with direct access to the main bath.The newly updated basement offers even more space with two additional bedrooms, fresh carpet, paint, and a welcoming family room, perfect for relaxing or entertaining. A large utility/laundry room and a second bathroom round out the lower level.Step outside to a large yard, ideal for gardening, playing, or enjoying outdoor meals on the deck. Located just a short drive from Lloydminster, this property offers great value with the perks of small-town living! (id:44104)
Property Details
|
MLS® Number
|
A2158918 |
|
Property Type
|
Single Family |
|
Community Name
|
Kitscoty |
|
Amenities Near By
|
Schools, Shopping |
|
Features
|
Back Lane |
|
Parking Space Total
|
2 |
|
Plan
|
8120655 |
|
Structure
|
Deck |
Building
|
Bathroom Total
|
2 |
|
Bedrooms Above Ground
|
2 |
|
Bedrooms Below Ground
|
2 |
|
Bedrooms Total
|
4 |
|
Appliances
|
Refrigerator, Dishwasher, Stove, Washer & Dryer |
|
Architectural Style
|
Bi-level |
|
Basement Development
|
Finished |
|
Basement Type
|
Full (finished) |
|
Constructed Date
|
1982 |
|
Construction Material
|
Wood Frame |
|
Construction Style Attachment
|
Detached |
|
Cooling Type
|
None |
|
Exterior Finish
|
Vinyl Siding |
|
Flooring Type
|
Carpeted, Laminate, Linoleum |
|
Foundation Type
|
Wood |
|
Heating Fuel
|
Natural Gas |
|
Heating Type
|
Forced Air |
|
Size Interior
|
1040 Sqft |
|
Total Finished Area
|
1040 Sqft |
|
Type
|
House |
Parking
Land
|
Acreage
|
No |
|
Fence Type
|
Partially Fenced |
|
Land Amenities
|
Schools, Shopping |
|
Size Frontage
|
15 M |
|
Size Irregular
|
6000.00 |
|
Size Total
|
6000 Sqft|4,051 - 7,250 Sqft |
|
Size Total Text
|
6000 Sqft|4,051 - 7,250 Sqft |
|
Zoning Description
|
R1 |
Rooms
| Level |
Type |
Length |
Width |
Dimensions |
|
Basement |
Laundry Room |
|
|
17.00 Ft x 10.00 Ft |
|
Basement |
3pc Bathroom |
|
|
7.00 Ft x 10.00 Ft |
|
Basement |
Bedroom |
|
|
8.00 Ft x 10.00 Ft |
|
Basement |
Bedroom |
|
|
11.00 Ft x 10.00 Ft |
|
Basement |
Family Room |
|
|
11.00 Ft x 16.00 Ft |
|
Main Level |
Living Room |
|
|
16.00 Ft x 11.00 Ft |
|
Main Level |
Dining Room |
|
|
11.00 Ft x 7.00 Ft |
|
Main Level |
Kitchen |
|
|
11.00 Ft x 9.00 Ft |
|
Main Level |
4pc Bathroom |
|
|
14.00 Ft x 8.00 Ft |
|
Main Level |
Primary Bedroom |
|
|
14.00 Ft x 11.00 Ft |
|
Main Level |
Bedroom |
|
|
9.00 Ft x 11.00 Ft |
https://www.realtor.ca/real-estate/27315172/5205-50-street-kitscoty-kitscoty




