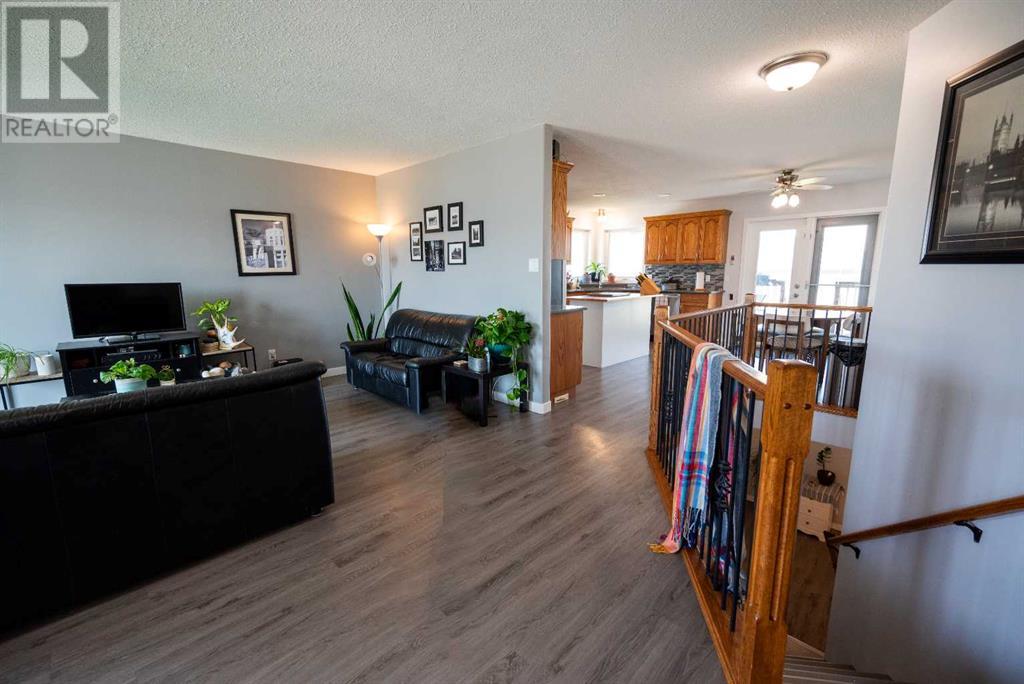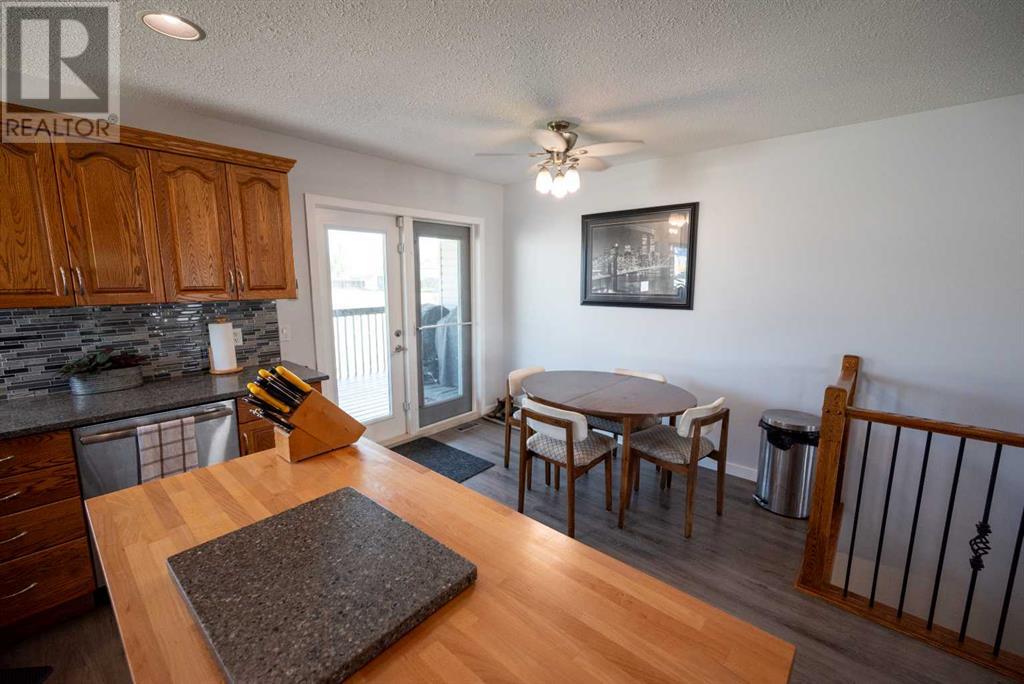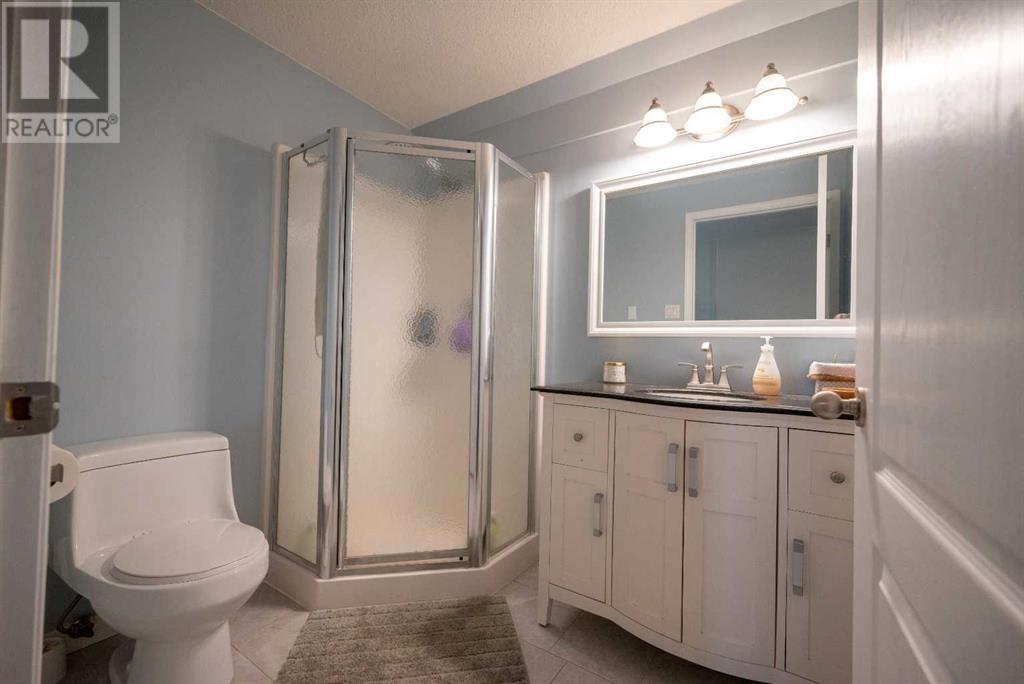5 Bedroom
3 Bathroom
1324 sqft
Bungalow
None
Other, Forced Air
Lawn
$429,500
Impeccably Maintained 5-Bedroom Home on Quiet Cul-de-SacIt’s always a pleasure to list a property where the owner's pride of ownership shines through in every detail. This is one of those rare gems.Property Overview:Bedrooms: 5Bathrooms: 3Garage: 24x22 attachedAdditional Garage: 26x24 fully insulated and heated detachedLot Size: Large pie-shaped lotLocation: End of a quiet cul-de-sacProperty Highlights:Nestled at the end of a tranquil cul-de-sac, this stunning five-bedroom home offers the perfect blend of serenity and convenience. The expansive pie-shaped lot provides ample space for outdoor activities, while the backyard, despite bordering a couple of commercial properties, remains a peaceful retreat. Enjoy your morning coffee on the covered back deck and be amazed at how quiet and private it feels.Key Features:Spacious Living: This home boasts five generously sized bedrooms, ensuring plenty of space for a growing family.Garages: In addition to the attached 24x22 garage, there is a fully insulated and heated 26x24 detached garage, perfect for a workshop or additional storage.Parking: Ample outdoor space for parking multiple vehicles or your RV.Upgrades: Inside, you’ll find upgraded countertops and appliances, new flooring, and new bathroom vanities and toilets, adding a modern touch to this well-cared-for home.Quiet and Private: The property’s location at the end of a cul-de-sac ensures minimal traffic and a peaceful living environment.If you're in the market for a great family home with ample space and top-notch amenities, this property should be at the top of your list. Schedule a viewing today and see for yourself why this home is a must-see! (id:44104)
Property Details
|
MLS® Number
|
A2148097 |
|
Property Type
|
Single Family |
|
Community Name
|
Wainwright |
|
Amenities Near By
|
Shopping |
|
Features
|
Cul-de-sac, Back Lane |
|
Parking Space Total
|
9 |
|
Plan
|
0426919 |
|
Structure
|
Deck |
Building
|
Bathroom Total
|
3 |
|
Bedrooms Above Ground
|
3 |
|
Bedrooms Below Ground
|
2 |
|
Bedrooms Total
|
5 |
|
Appliances
|
Dishwasher, Microwave Range Hood Combo |
|
Architectural Style
|
Bungalow |
|
Basement Development
|
Finished |
|
Basement Type
|
Full (finished) |
|
Constructed Date
|
2007 |
|
Construction Material
|
Wood Frame |
|
Construction Style Attachment
|
Detached |
|
Cooling Type
|
None |
|
Flooring Type
|
Vinyl Plank |
|
Foundation Type
|
Wood |
|
Heating Fuel
|
Natural Gas |
|
Heating Type
|
Other, Forced Air |
|
Stories Total
|
1 |
|
Size Interior
|
1324 Sqft |
|
Total Finished Area
|
1324 Sqft |
|
Type
|
House |
Parking
|
Boat House
|
|
|
Attached Garage
|
2 |
|
Detached Garage
|
2 |
|
Parking Pad
|
|
|
R V
|
|
Land
|
Acreage
|
No |
|
Fence Type
|
Partially Fenced |
|
Land Amenities
|
Shopping |
|
Landscape Features
|
Lawn |
|
Size Frontage
|
9.45 M |
|
Size Irregular
|
11431.00 |
|
Size Total
|
11431 Sqft|10,890 - 21,799 Sqft (1/4 - 1/2 Ac) |
|
Size Total Text
|
11431 Sqft|10,890 - 21,799 Sqft (1/4 - 1/2 Ac) |
|
Zoning Description
|
R2 |
Rooms
| Level |
Type |
Length |
Width |
Dimensions |
|
Basement |
Bedroom |
|
|
10.58 Ft x 12.42 Ft |
|
Basement |
Bedroom |
|
|
11.33 Ft x 14.58 Ft |
|
Basement |
3pc Bathroom |
|
|
Measurements not available |
|
Basement |
Laundry Room |
|
|
6.17 Ft x 18.00 Ft |
|
Basement |
Family Room |
|
|
17.00 Ft x 21.00 Ft |
|
Basement |
Furnace |
|
|
6.17 Ft x 6.92 Ft |
|
Main Level |
Other |
|
|
4.67 Ft x 5.83 Ft |
|
Main Level |
Eat In Kitchen |
|
|
13.92 Ft x 16.00 Ft |
|
Main Level |
4pc Bathroom |
|
|
Measurements not available |
|
Main Level |
Living Room |
|
|
11.25 Ft x 16.75 Ft |
|
Main Level |
Primary Bedroom |
|
|
12.08 Ft x 17.00 Ft |
|
Main Level |
3pc Bathroom |
|
|
Measurements not available |
|
Main Level |
Bedroom |
|
|
9.00 Ft x 13.33 Ft |
|
Main Level |
Bedroom |
|
|
9.00 Ft x 13.33 Ft |
https://www.realtor.ca/real-estate/27238264/1137-24-street-wainwright-wainwright









































