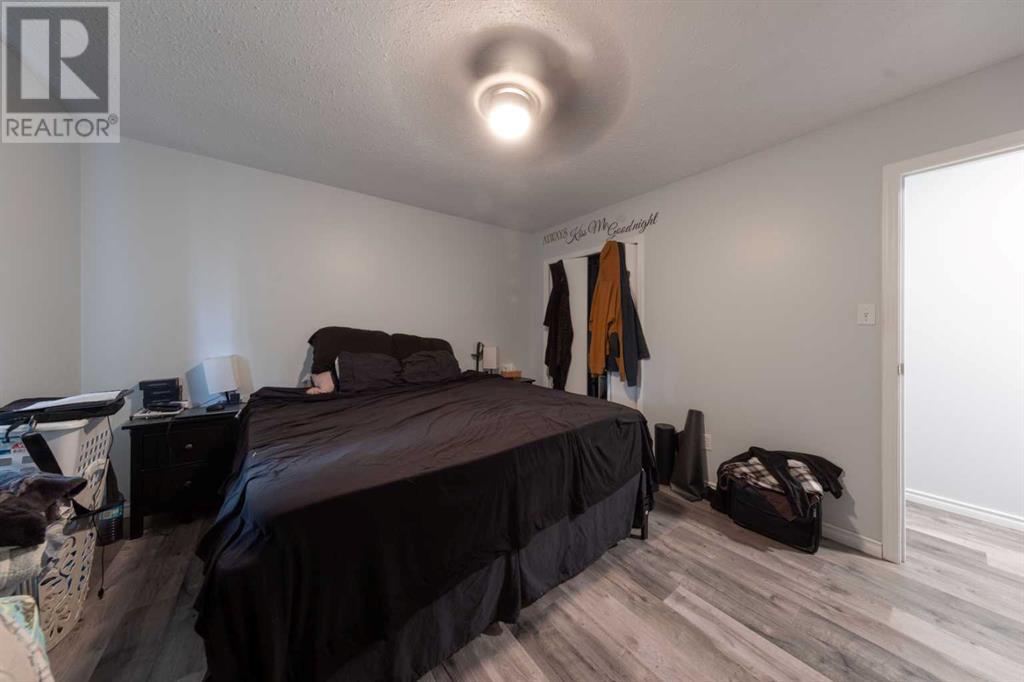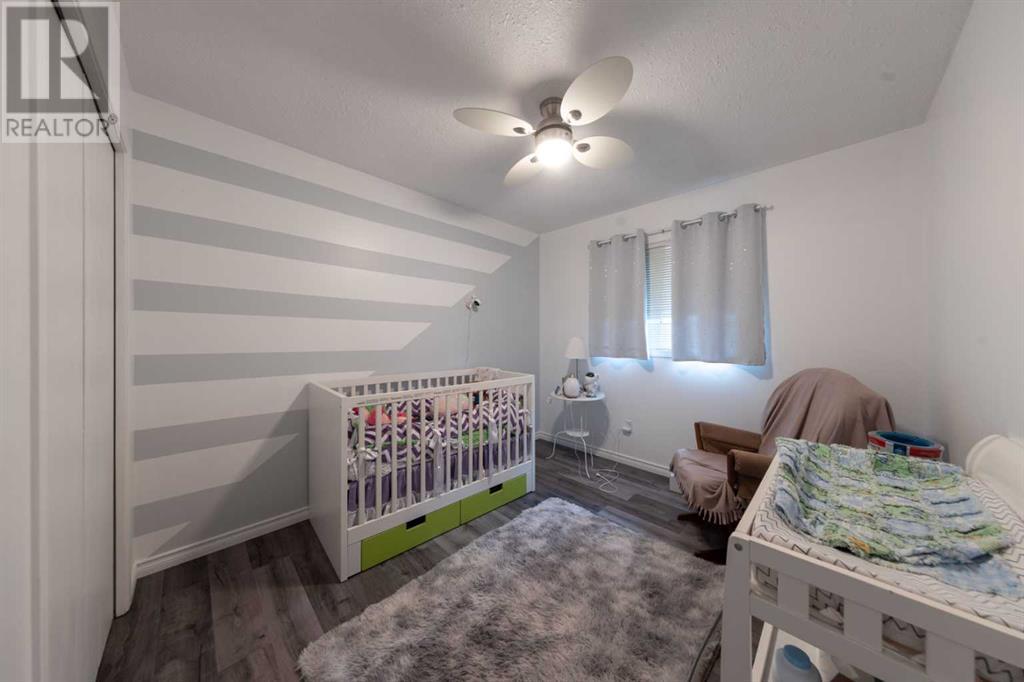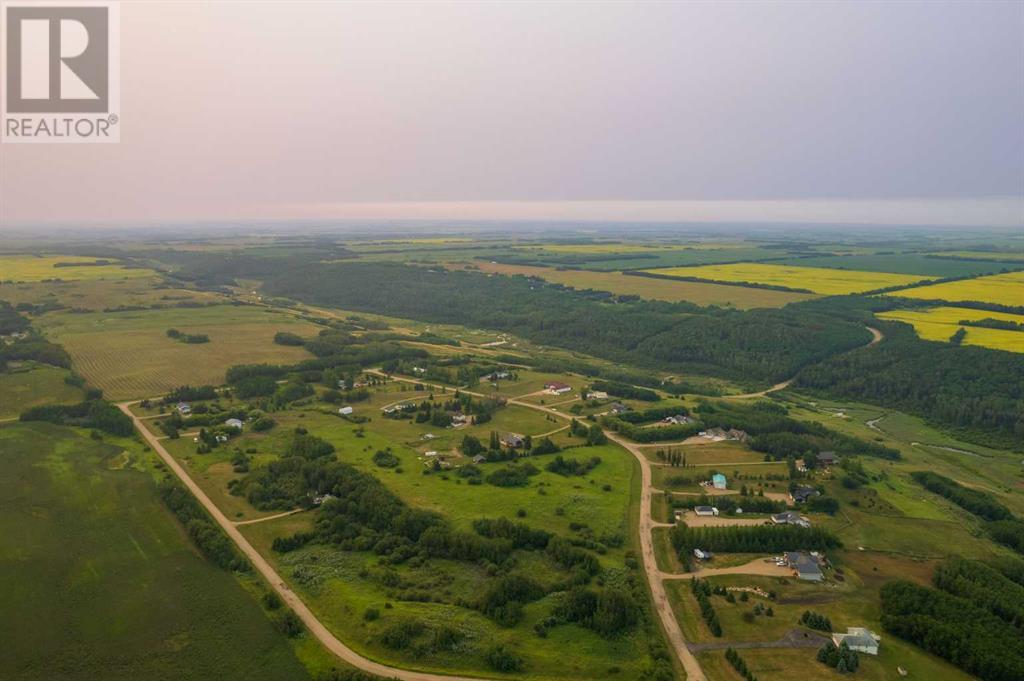4 Bedroom
3 Bathroom
1224 sqft
Bungalow
Fireplace
None
Forced Air
Acreage
Fruit Trees, Landscaped, Lawn
$379,900
Tucked away in Silver Willow Estates just outside of Lloydminster lies a gem waiting to be discovered. This 1.200+ Bungalow features 5 bedrooms and 3 bathrooms, with some newer flooring plus all the appliances stay, downstair is new carpet with a cozy gas stove and lots of room for entertaining. There is an attached double garage and a 24x26 detached garage for storage. This home is on a shared well, with all the acreages and everyone takes a turn looking after it. There are lots of trees and a fire pit area this place is perfect for those seeking a tranquil retreat from the hustle and bustle of city life. (id:44104)
Property Details
|
MLS® Number
|
A2153186 |
|
Property Type
|
Single Family |
|
Neigbourhood
|
Rural Vermilion River |
|
Community Name
|
Silver Willow Estates (NW) |
|
Features
|
See Remarks |
|
Plan
|
8121827 |
|
Structure
|
Deck |
Building
|
Bathroom Total
|
3 |
|
Bedrooms Above Ground
|
3 |
|
Bedrooms Below Ground
|
1 |
|
Bedrooms Total
|
4 |
|
Appliances
|
Refrigerator, Dishwasher, Stove, Washer & Dryer |
|
Architectural Style
|
Bungalow |
|
Basement Development
|
Finished |
|
Basement Type
|
Full (finished) |
|
Constructed Date
|
1985 |
|
Construction Material
|
Wood Frame |
|
Construction Style Attachment
|
Detached |
|
Cooling Type
|
None |
|
Fireplace Present
|
Yes |
|
Fireplace Total
|
1 |
|
Flooring Type
|
Carpeted, Laminate, Linoleum, Vinyl Plank |
|
Foundation Type
|
Wood |
|
Heating Fuel
|
Natural Gas |
|
Heating Type
|
Forced Air |
|
Stories Total
|
1 |
|
Size Interior
|
1224 Sqft |
|
Total Finished Area
|
1224 Sqft |
|
Type
|
House |
|
Utility Water
|
Shared Well |
Parking
|
Attached Garage
|
2 |
|
Detached Garage
|
2 |
Land
|
Acreage
|
Yes |
|
Fence Type
|
Not Fenced |
|
Landscape Features
|
Fruit Trees, Landscaped, Lawn |
|
Sewer
|
Septic Field |
|
Size Irregular
|
3.00 |
|
Size Total
|
3 Ac|2 - 4.99 Acres |
|
Size Total Text
|
3 Ac|2 - 4.99 Acres |
|
Zoning Description
|
Cres |
Rooms
| Level |
Type |
Length |
Width |
Dimensions |
|
Basement |
Family Room |
|
|
40.00 Ft x 14.00 Ft |
|
Basement |
Bedroom |
|
|
12.00 Ft x 12.00 Ft |
|
Basement |
3pc Bathroom |
|
|
.00 Ft x .00 Ft |
|
Basement |
Laundry Room |
|
|
.00 Ft x .00 Ft |
|
Main Level |
Living Room |
|
|
19.00 Ft x 12.00 Ft |
|
Main Level |
Kitchen |
|
|
9.00 Ft x 8.00 Ft |
|
Main Level |
Dining Room |
|
|
10.00 Ft x 12.00 Ft |
|
Main Level |
Primary Bedroom |
|
|
12.00 Ft x 11.00 Ft |
|
Main Level |
3pc Bathroom |
|
|
.00 Ft x .00 Ft |
|
Main Level |
4pc Bathroom |
|
|
.00 Ft x .00 Ft |
|
Main Level |
Bedroom |
|
|
10.00 Ft x 9.00 Ft |
|
Main Level |
Bedroom |
|
|
11.00 Ft x 11.00 Ft |
https://www.realtor.ca/real-estate/27224454/21-silver-willow-estates-12-cherry-lane-rr13-rural-vermilion-river-county-of-silver-willow-estates-nw


















































