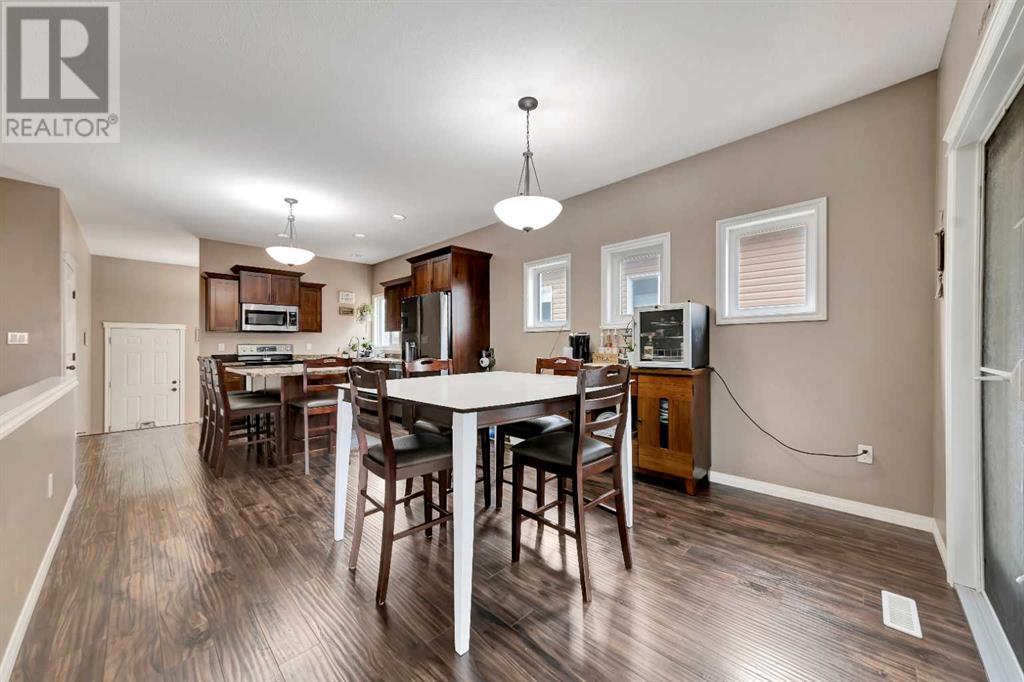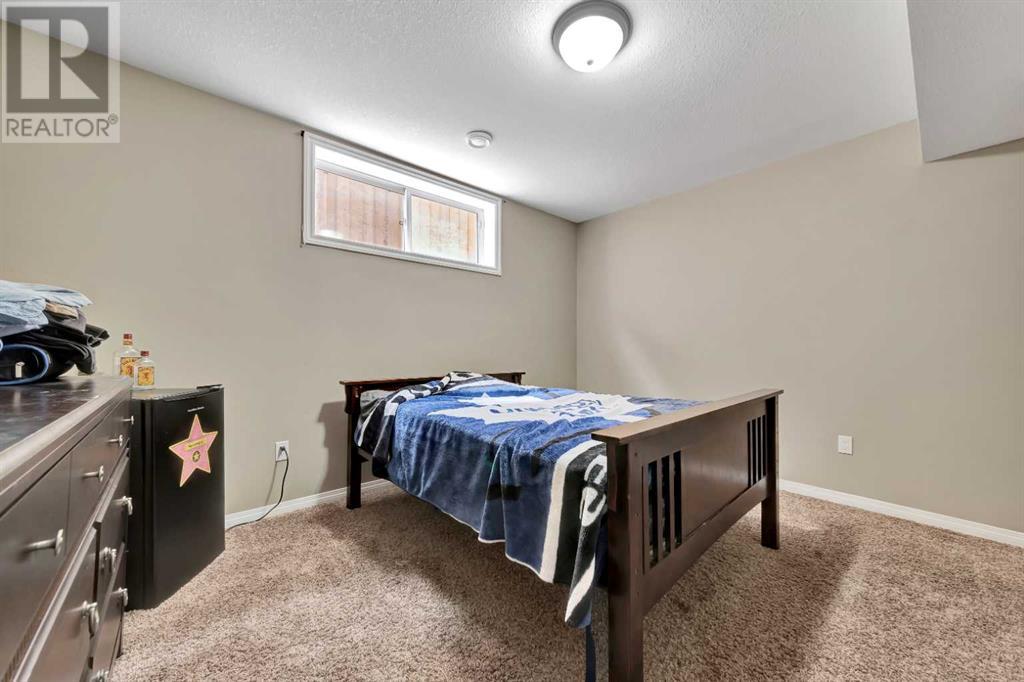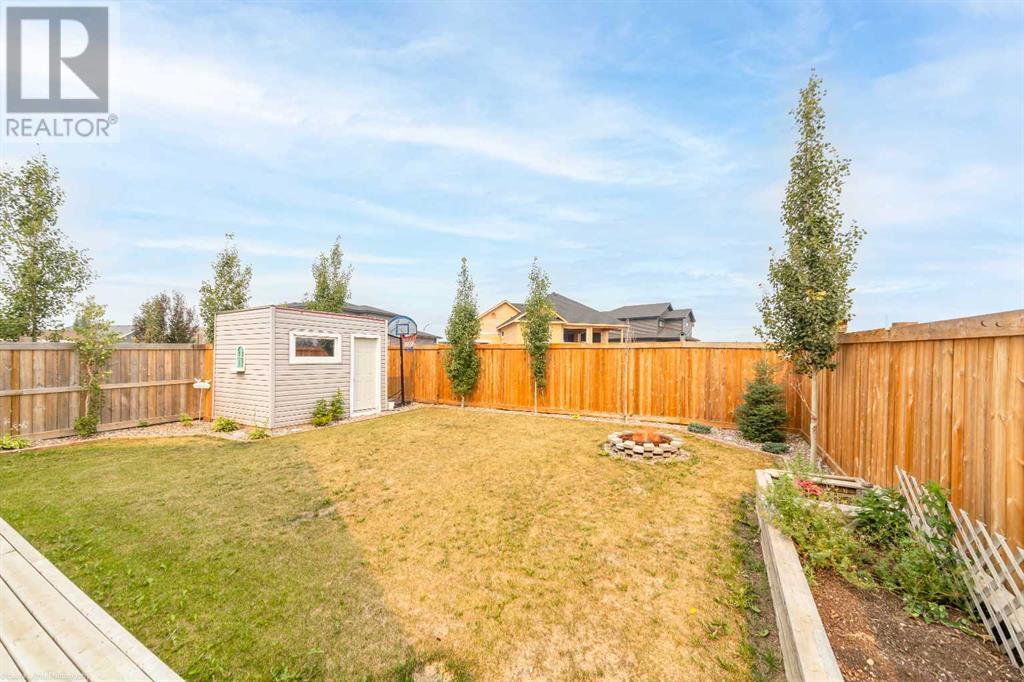6016 18 Street Lloydminster, Alberta T9V 3P5
$419,900
PUBLIC OPEN HOUSE SEPTEMBER 22 1:00-2:30. Great Lakeside location close to the new park, bike trails and walking distance to Circle K for slurpees! This raised bungalow is finished up, down & out with a nice big entrance greeting you. The open floor plan is a hit with families or entertaining with the kitchen offering lots of soft-close cabinetry, big eat-up island, pantry, corner granite sink and ample counter tops. The dining room has easy access to the covered back deck and the living room overlooks the landscaped back yard. You’ll find 2 big bedrooms upstairs with the master bedroom featuring a large walk-in closet and a full ensuite. The basement is complete with an additional full bathroom, 2 bedrooms and a large family room with roughed-in wet bar. This property also has an oversized (28x19) heated garage, paved back alley and offers a quick possession! (id:44104)
Open House
This property has open houses!
1:00 pm
Ends at:2:30 pm
Property Details
| MLS® Number | A2152181 |
| Property Type | Single Family |
| Community Name | Lakeside |
| Amenities Near By | Playground, Schools, Water Nearby |
| Community Features | Lake Privileges |
| Features | Back Lane |
| Parking Space Total | 4 |
| Plan | 1324415 |
| Structure | Deck |
Building
| Bathroom Total | 3 |
| Bedrooms Above Ground | 2 |
| Bedrooms Below Ground | 2 |
| Bedrooms Total | 4 |
| Appliances | Refrigerator, Dishwasher, Stove, Microwave Range Hood Combo, Window Coverings, Garage Door Opener, Washer & Dryer, Water Heater - Gas |
| Architectural Style | Bungalow |
| Basement Development | Finished |
| Basement Type | Full (finished) |
| Constructed Date | 2014 |
| Construction Material | Wood Frame |
| Construction Style Attachment | Detached |
| Cooling Type | None |
| Flooring Type | Carpeted, Hardwood |
| Foundation Type | Wood |
| Heating Type | Forced Air |
| Stories Total | 1 |
| Size Interior | 1156 Sqft |
| Total Finished Area | 1156 Sqft |
| Type | House |
Parking
| Attached Garage | 2 |
Land
| Acreage | No |
| Fence Type | Fence |
| Land Amenities | Playground, Schools, Water Nearby |
| Landscape Features | Landscaped |
| Size Depth | 0.3 M |
| Size Frontage | 0.3 M |
| Size Irregular | 5102.00 |
| Size Total | 5102 Sqft|4,051 - 7,250 Sqft |
| Size Total Text | 5102 Sqft|4,051 - 7,250 Sqft |
| Zoning Description | R1 |
Rooms
| Level | Type | Length | Width | Dimensions |
|---|---|---|---|---|
| Basement | Family Room | 15.25 Ft x 32.58 Ft | ||
| Basement | Bedroom | 10.92 Ft x 12.75 Ft | ||
| Basement | 4pc Bathroom | .00 Ft x .00 Ft | ||
| Basement | Bedroom | 10.92 Ft x 12.83 Ft | ||
| Basement | Furnace | 10.92 Ft x 11.50 Ft | ||
| Main Level | Foyer | 12.58 Ft x 8.17 Ft | ||
| Main Level | Kitchen | 12.58 Ft x 16.25 Ft | ||
| Main Level | Dining Room | 15.33 Ft x 8.67 Ft | ||
| Main Level | Living Room | 15.92 Ft x 12.00 Ft | ||
| Main Level | 4pc Bathroom | .00 Ft x .00 Ft | ||
| Main Level | Bedroom | 11.17 Ft x 9.25 Ft | ||
| Main Level | Primary Bedroom | 13.92 Ft x 12.08 Ft | ||
| Main Level | 4pc Bathroom | .00 Ft x .00 Ft |
https://www.realtor.ca/real-estate/27216974/6016-18-street-lloydminster-lakeside
Interested?
Contact us for more information





































