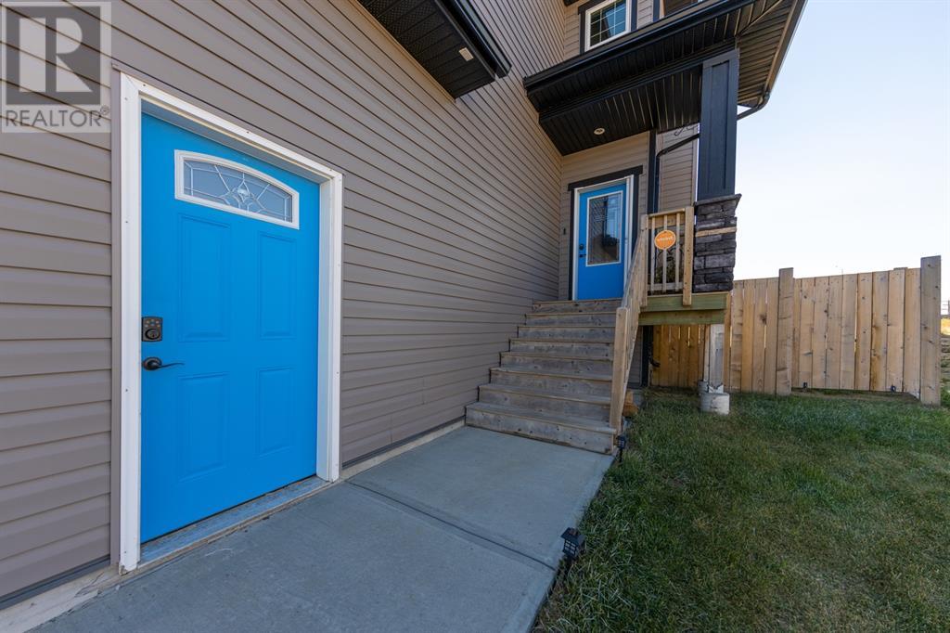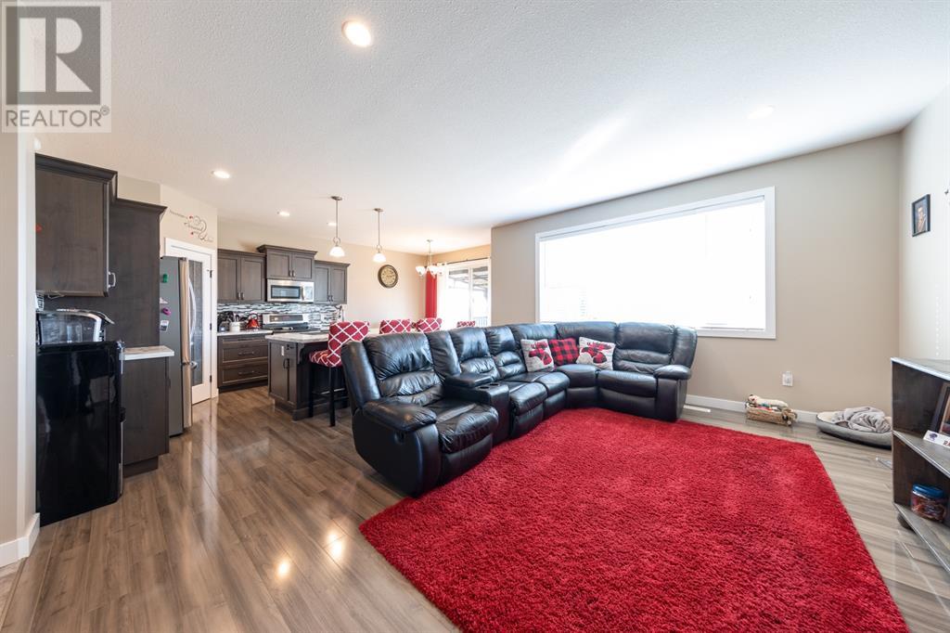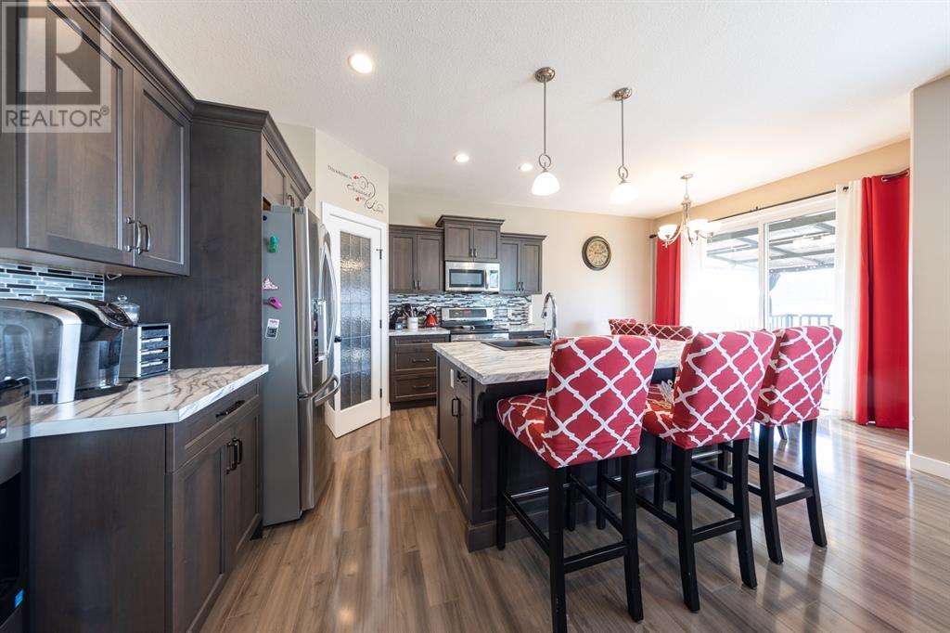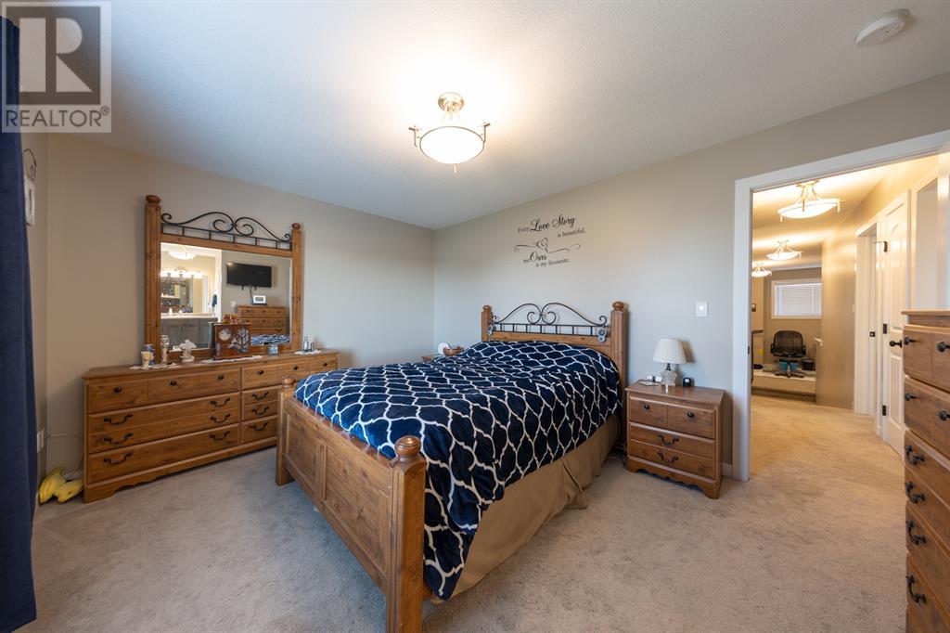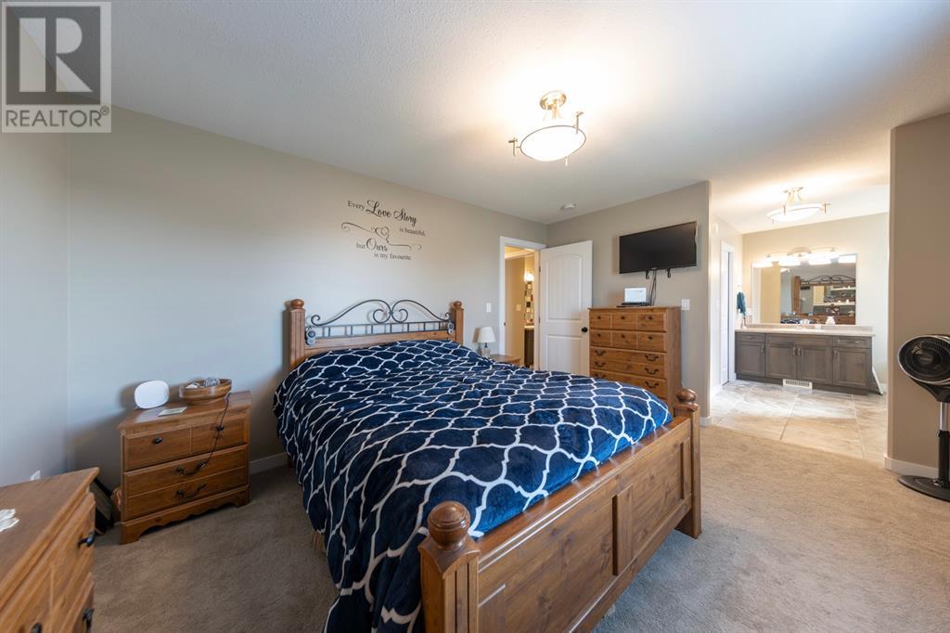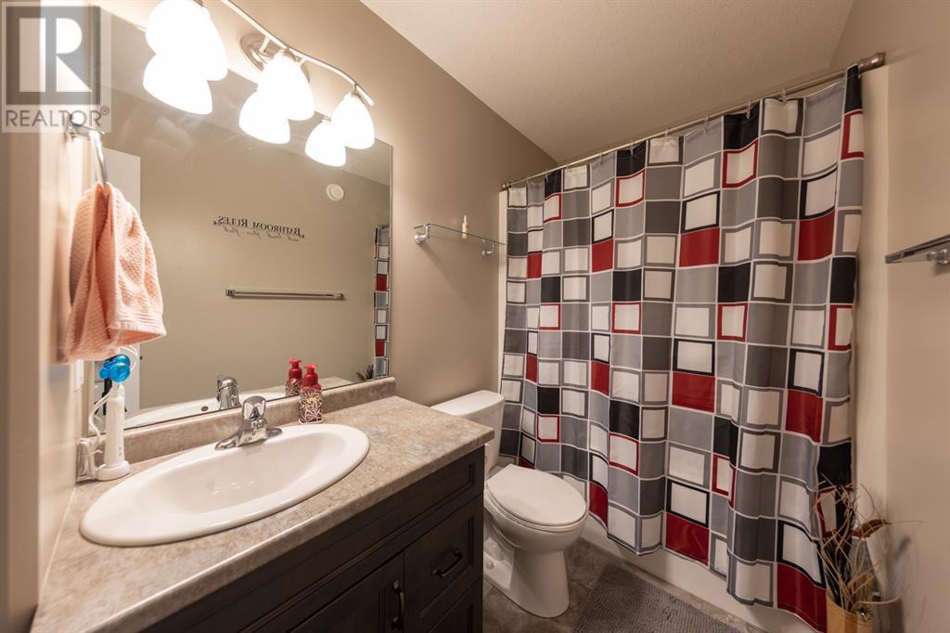4 Bedroom
4 Bathroom
1837 sqft
Fireplace
Central Air Conditioning
Forced Air
Lawn
$509,000
WOW... Look at this! Would you look at this! This meticulously cared-for 2-storey home in Parkview is a true gem. It offers 4 spacious bedrooms, 3 cozy family rooms, and 4 pristine bathrooms, providing all the space you need. The enormous backyard is perfect for entertaining or family fun.This home boasts numerous upgrades, including central air, new countertops, kitchen cabinets, flooring, and a covered deck. The primary suite features a luxurious double shower and a relaxing soaker tub, making it a perfect retreat after a long day.Ready to move in, this home is ideally situated just a few blocks from both Holy Rosary High School and St. Thomas Elementary. Your kids can walk to school from day one, enjoying the pathways and the NEW park along the way.Don’t miss out on this incredible opportunity! This home has everything you’re looking for and more! (id:44104)
Property Details
|
MLS® Number
|
A2149972 |
|
Property Type
|
Single Family |
|
Community Name
|
Parkview Estates |
|
Features
|
Pvc Window, No Smoking Home |
|
Parking Space Total
|
3 |
|
Plan
|
1324708 |
|
Structure
|
Deck |
Building
|
Bathroom Total
|
4 |
|
Bedrooms Above Ground
|
3 |
|
Bedrooms Below Ground
|
1 |
|
Bedrooms Total
|
4 |
|
Appliances
|
Washer, Refrigerator, Dishwasher, Stove, Dryer, Microwave Range Hood Combo |
|
Basement Development
|
Finished |
|
Basement Type
|
Full (finished) |
|
Constructed Date
|
2014 |
|
Construction Material
|
Wood Frame |
|
Construction Style Attachment
|
Detached |
|
Cooling Type
|
Central Air Conditioning |
|
Fireplace Present
|
Yes |
|
Fireplace Total
|
1 |
|
Flooring Type
|
Carpeted, Laminate, Tile |
|
Foundation Type
|
Wood |
|
Half Bath Total
|
1 |
|
Heating Fuel
|
Natural Gas |
|
Heating Type
|
Forced Air |
|
Stories Total
|
2 |
|
Size Interior
|
1837 Sqft |
|
Total Finished Area
|
1837 Sqft |
|
Type
|
House |
Parking
|
Concrete
|
|
|
Attached Garage
|
2 |
|
Garage
|
|
|
Heated Garage
|
|
Land
|
Acreage
|
No |
|
Fence Type
|
Partially Fenced |
|
Landscape Features
|
Lawn |
|
Size Depth
|
42 M |
|
Size Frontage
|
23 M |
|
Size Irregular
|
6888.00 |
|
Size Total
|
6888 Sqft|4,051 - 7,250 Sqft |
|
Size Total Text
|
6888 Sqft|4,051 - 7,250 Sqft |
|
Zoning Description
|
R1 |
Rooms
| Level |
Type |
Length |
Width |
Dimensions |
|
Basement |
Bedroom |
|
|
11.00 Ft x 10.00 Ft |
|
Basement |
4pc Bathroom |
|
|
10.00 Ft x 5.00 Ft |
|
Basement |
Family Room |
|
|
21.00 Ft x 18.00 Ft |
|
Basement |
Storage |
|
|
7.00 Ft x 5.00 Ft |
|
Main Level |
Kitchen |
|
|
19.00 Ft x 12.00 Ft |
|
Main Level |
2pc Bathroom |
|
|
5.00 Ft x 5.00 Ft |
|
Main Level |
Living Room |
|
|
16.00 Ft x 13.00 Ft |
|
Main Level |
Laundry Room |
|
|
11.00 Ft x 7.00 Ft |
|
Upper Level |
Bedroom |
|
|
11.00 Ft x 10.00 Ft |
|
Upper Level |
Bedroom |
|
|
10.00 Ft x 10.00 Ft |
|
Upper Level |
Primary Bedroom |
|
|
11.00 Ft x 14.00 Ft |
|
Upper Level |
4pc Bathroom |
|
|
10.00 Ft x 5.00 Ft |
|
Upper Level |
4pc Bathroom |
|
|
13.00 Ft x 11.00 Ft |
|
Upper Level |
Family Room |
|
|
20.00 Ft x 14.00 Ft |
https://www.realtor.ca/real-estate/27180447/7309-35-street-lloydminster-parkview-estates




