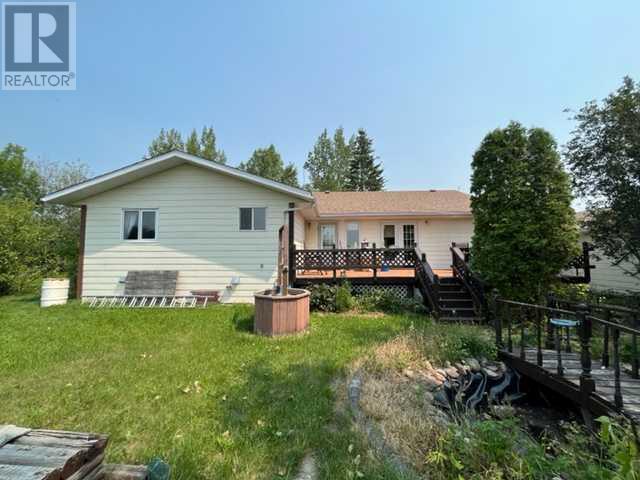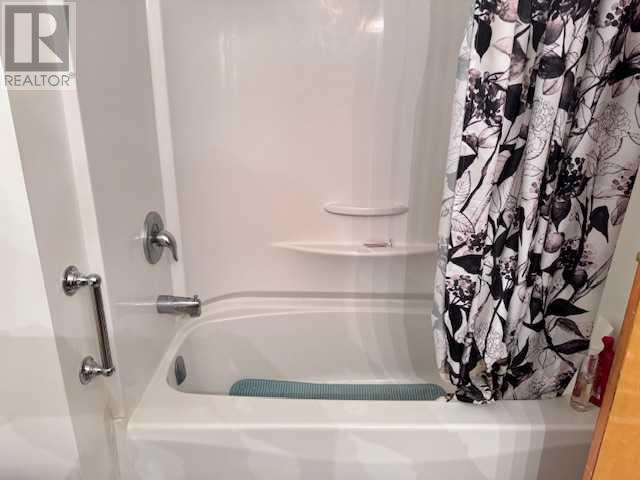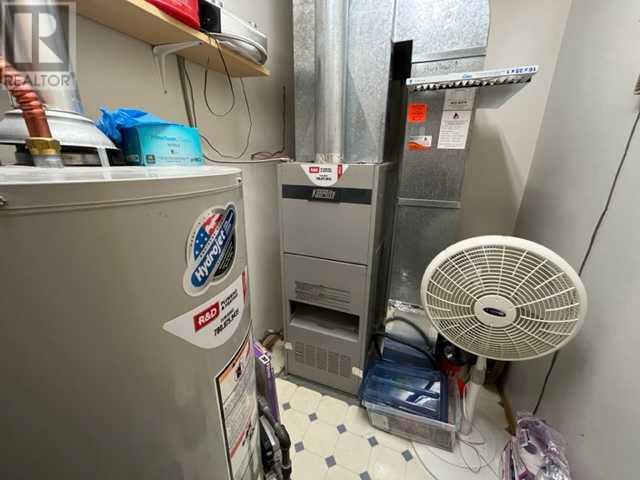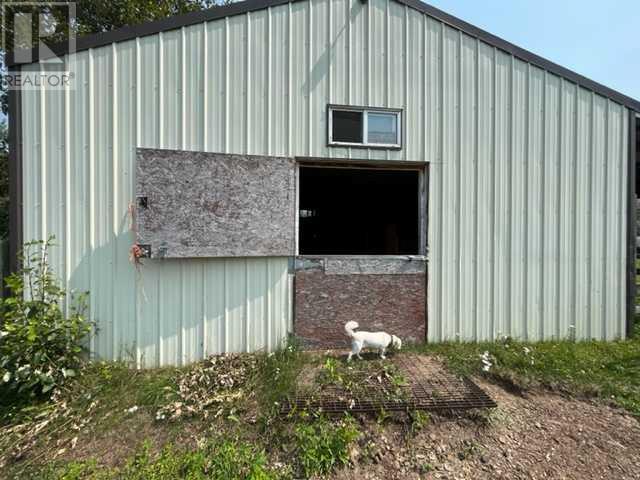3 Bedroom
2 Bathroom
1954 sqft
Bungalow
Fireplace
None
Other, Forced Air
Acreage
Fruit Trees, Lawn
$329,900
Nestled among beautiful mature trees and lush greenery of the countryside features a 1,954 sq ft bungalow located close to Tulliby lake RR20 North situated on 4.1 acres. This home has a wood burning fireplace, in the sunken living room, vaulted ceilings open concept to the kitchen which has a large island, with granite countertops and lots of storage. The master bedroom has a 2 piece ensuite and 2 more bedrooms. The main bathroom has a new tub and surround. The 24x42 detach garage is heated and has a back workshop. There is a barn 24 x 35 with four stalls and a large tack room all fenced for horses with an automatic watering bowl. This gem is so tucked away with a new composite deck and new shingles come and have a look at this little piece of paradise .Only a 40 min drive to Lloydminster (id:44104)
Property Details
|
MLS® Number
|
A2149054 |
|
Property Type
|
Single Family |
|
Neigbourhood
|
Rural Vermilion River |
|
Features
|
Other |
|
Parking Space Total
|
6 |
|
Plan
|
9221507 |
|
Structure
|
Deck |
Building
|
Bathroom Total
|
2 |
|
Bedrooms Above Ground
|
3 |
|
Bedrooms Total
|
3 |
|
Appliances
|
Washer, Refrigerator, Dishwasher, Stove, Window Coverings |
|
Architectural Style
|
Bungalow |
|
Basement Type
|
None |
|
Constructed Date
|
1992 |
|
Construction Style Attachment
|
Detached |
|
Cooling Type
|
None |
|
Exterior Finish
|
Composite Siding |
|
Fireplace Present
|
Yes |
|
Fireplace Total
|
1 |
|
Flooring Type
|
Carpeted, Hardwood, Linoleum |
|
Foundation Type
|
See Remarks |
|
Half Bath Total
|
1 |
|
Heating Fuel
|
Natural Gas, Wood |
|
Heating Type
|
Other, Forced Air |
|
Stories Total
|
1 |
|
Size Interior
|
1954 Sqft |
|
Total Finished Area
|
1954 Sqft |
|
Type
|
House |
|
Utility Water
|
Well |
Parking
Land
|
Acreage
|
Yes |
|
Fence Type
|
Partially Fenced |
|
Landscape Features
|
Fruit Trees, Lawn |
|
Sewer
|
Facultative Lagoon |
|
Size Irregular
|
4.18 |
|
Size Total
|
4.18 Ac|2 - 4.99 Acres |
|
Size Total Text
|
4.18 Ac|2 - 4.99 Acres |
|
Zoning Description
|
Agr |
Rooms
| Level |
Type |
Length |
Width |
Dimensions |
|
Main Level |
Kitchen |
|
|
14.00 Ft x 16.00 Ft |
|
Main Level |
Dining Room |
|
|
10.00 Ft x 16.00 Ft |
|
Main Level |
4pc Bathroom |
|
|
.00 Ft x .00 Ft |
|
Main Level |
2pc Bathroom |
|
|
.00 Ft x .00 Ft |
|
Main Level |
Bedroom |
|
|
10.00 Ft x 12.00 Ft |
|
Main Level |
Bedroom |
|
|
10.00 Ft x 13.00 Ft |
|
Main Level |
Primary Bedroom |
|
|
17.00 Ft x 11.00 Ft |
|
Main Level |
Laundry Room |
|
|
6.00 Ft x 8.00 Ft |
https://www.realtor.ca/real-estate/27163272/se-13-55-2-w4th-rural-vermilion-river-county-of






















































