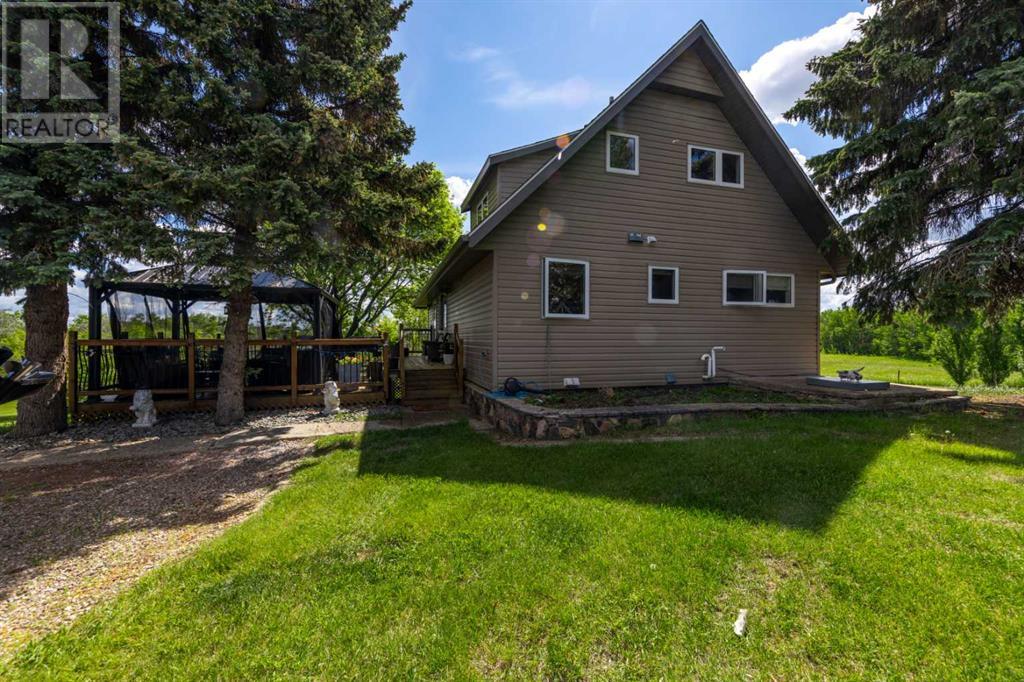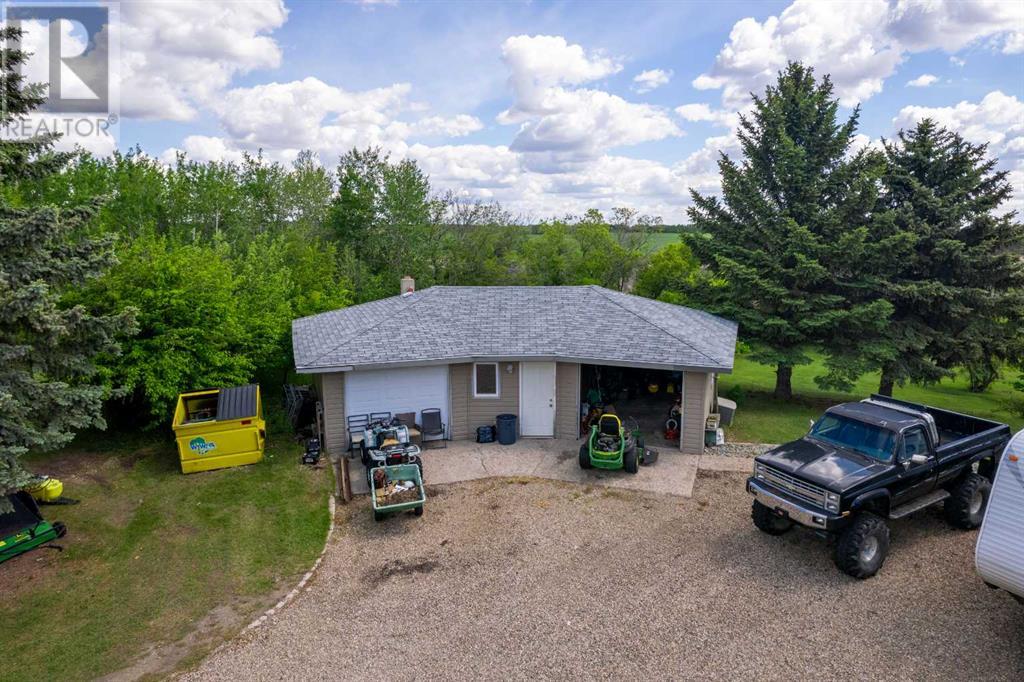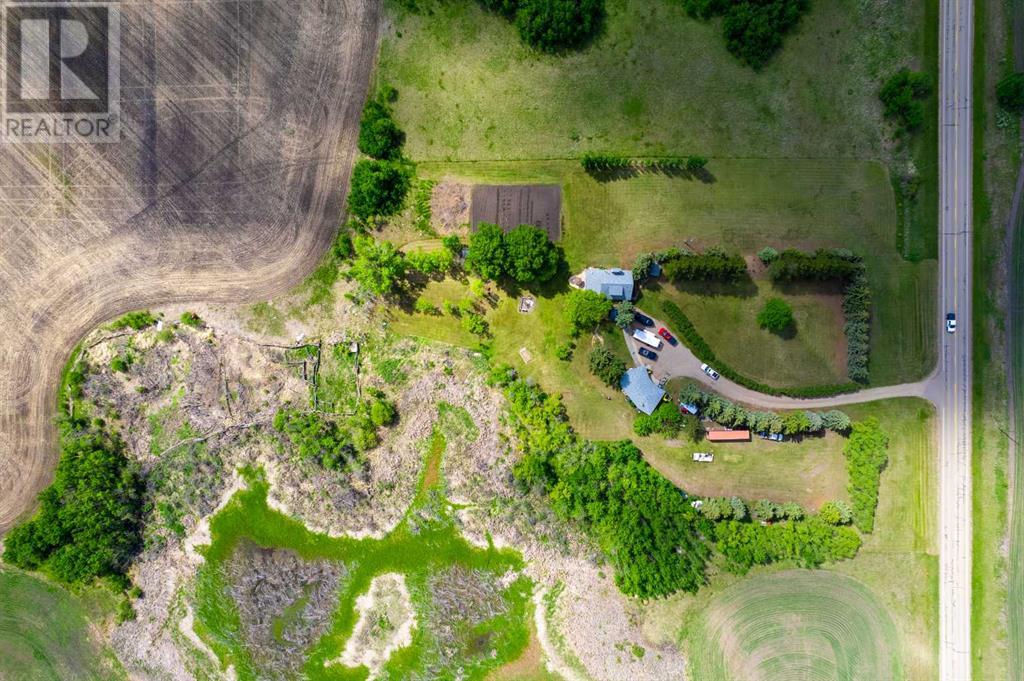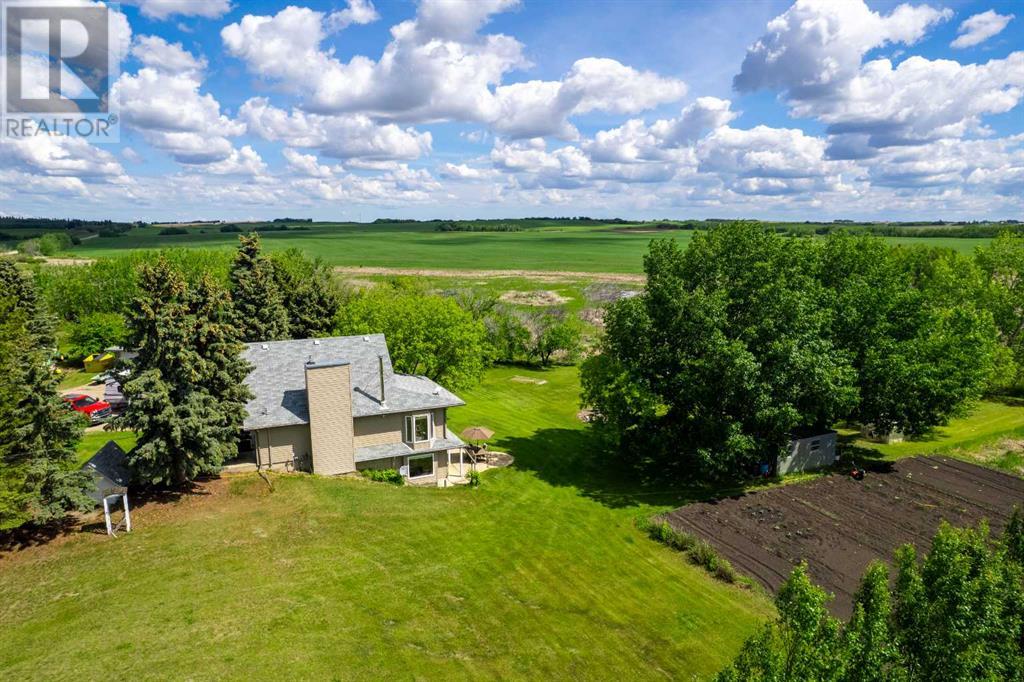490037 Rr 20 County Of, Alberta T0B 0L0
4 Bedroom
3 Bathroom
1368 sqft
Fireplace
None
Forced Air, Wood Stove
Acreage
Garden Area, Landscaped
$479,900
Quiet peaceful acreage located west of Lloydminster on Highway 16 south on range road 20 about 6 kms. This acreage features 5 acres with a lovely story and 1/2 home that has 4 bedrooms with 3 bathrooms and a wood burning stove on the main floor. This home has new windows, flooring, deck, and a lot more. The basement is finished with a walkout basement. going out to the private, mature yard with lots of trees. There is a 32x24 double car garage, with a spacious workshop in the middle. (id:44104)
Property Details
| MLS® Number | A2143681 |
| Property Type | Single Family |
| Neigbourhood | Rural Vermilion River |
| Features | Treed, Level |
| Structure | Deck |
Building
| Bathroom Total | 3 |
| Bedrooms Above Ground | 3 |
| Bedrooms Below Ground | 1 |
| Bedrooms Total | 4 |
| Appliances | Refrigerator, Dishwasher, Stove, Garage Door Opener, Washer & Dryer |
| Basement Development | Finished |
| Basement Features | Walk Out |
| Basement Type | Full (finished) |
| Constructed Date | 1974 |
| Construction Material | Wood Frame |
| Construction Style Attachment | Detached |
| Cooling Type | None |
| Fireplace Present | Yes |
| Fireplace Total | 1 |
| Flooring Type | Carpeted, Laminate, Linoleum |
| Foundation Type | Poured Concrete |
| Half Bath Total | 1 |
| Heating Fuel | Natural Gas, Wood |
| Heating Type | Forced Air, Wood Stove |
| Stories Total | 1 |
| Size Interior | 1368 Sqft |
| Total Finished Area | 1368 Sqft |
| Type | House |
| Utility Water | Well |
Parking
| Detached Garage | 2 |
Land
| Acreage | Yes |
| Fence Type | Partially Fenced |
| Landscape Features | Garden Area, Landscaped |
| Sewer | Septic Field |
| Size Irregular | 5.04 |
| Size Total | 5.04 Ac|5 - 9.99 Acres |
| Size Total Text | 5.04 Ac|5 - 9.99 Acres |
| Zoning Description | Agr |
Rooms
| Level | Type | Length | Width | Dimensions |
|---|---|---|---|---|
| Second Level | 2pc Bathroom | .00 Ft x .00 Ft | ||
| Second Level | Bedroom | 11.00 Ft x 9.00 Ft | ||
| Second Level | Bedroom | 12.00 Ft x 9.00 Ft | ||
| Basement | Bedroom | 9.00 Ft x 8.00 Ft | ||
| Basement | Family Room | 12.00 Ft x 17.00 Ft | ||
| Basement | Laundry Room | .00 Ft x .00 Ft | ||
| Basement | 3pc Bathroom | .00 Ft x .00 Ft | ||
| Basement | Living Room | 13.00 Ft x 9.00 Ft | ||
| Basement | Furnace | 15.00 Ft x 11.00 Ft | ||
| Main Level | Living Room | 11.00 Ft x 15.00 Ft | ||
| Main Level | 4pc Bathroom | .00 Ft x .00 Ft | ||
| Main Level | Primary Bedroom | 10.00 Ft x 10.00 Ft | ||
| Main Level | Kitchen | 16.00 Ft x 10.00 Ft | ||
| Main Level | Dining Room | 23.00 Ft x 10.00 Ft |
https://www.realtor.ca/real-estate/27079659/490037-rr-20-rural-vermilion-river-county-of
Interested?
Contact us for more information



















































