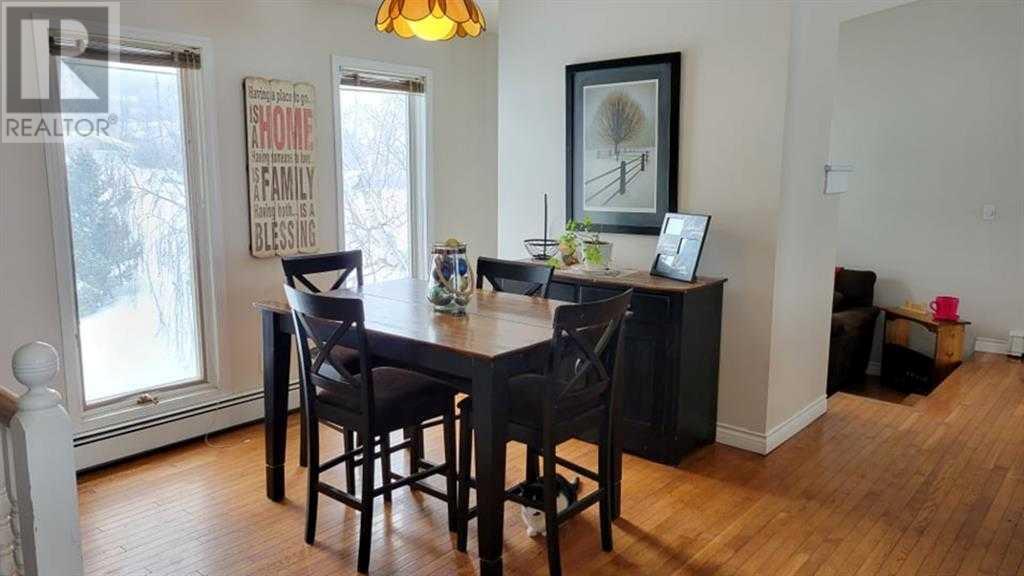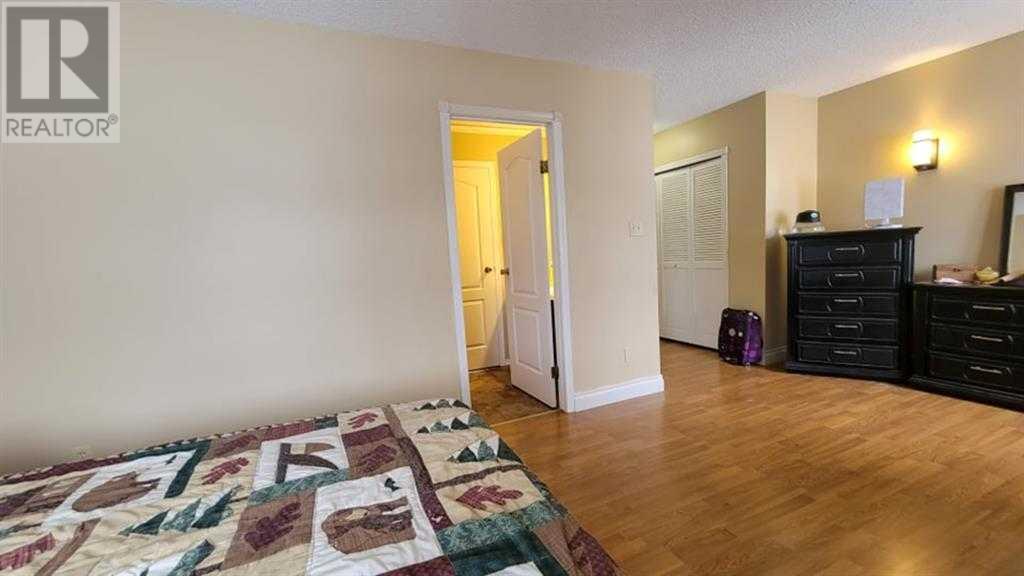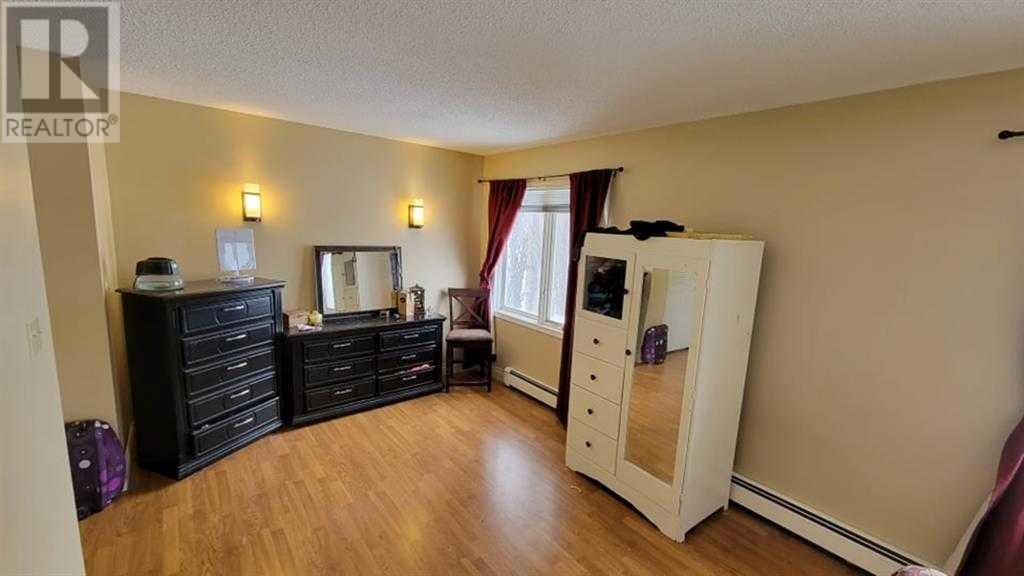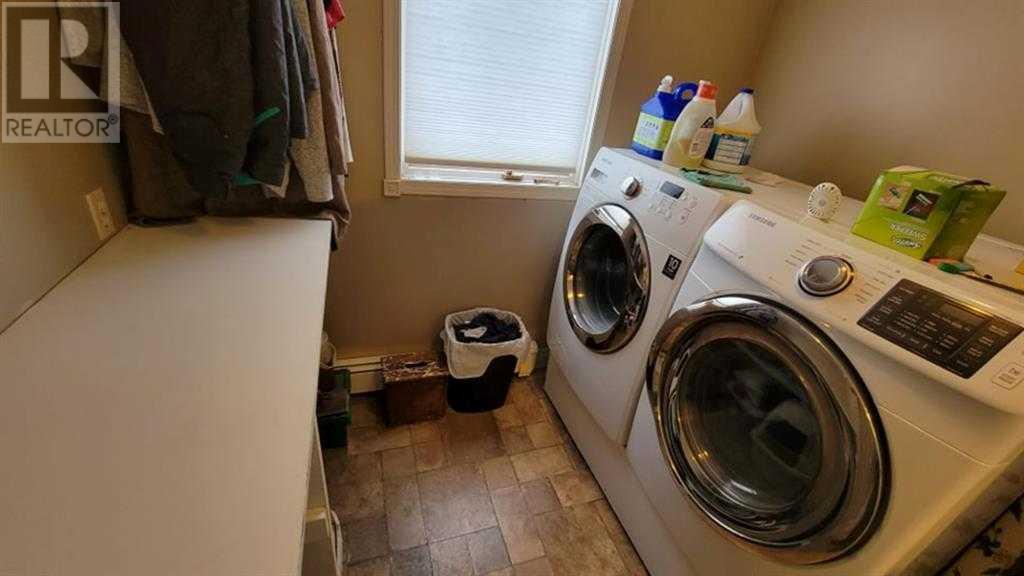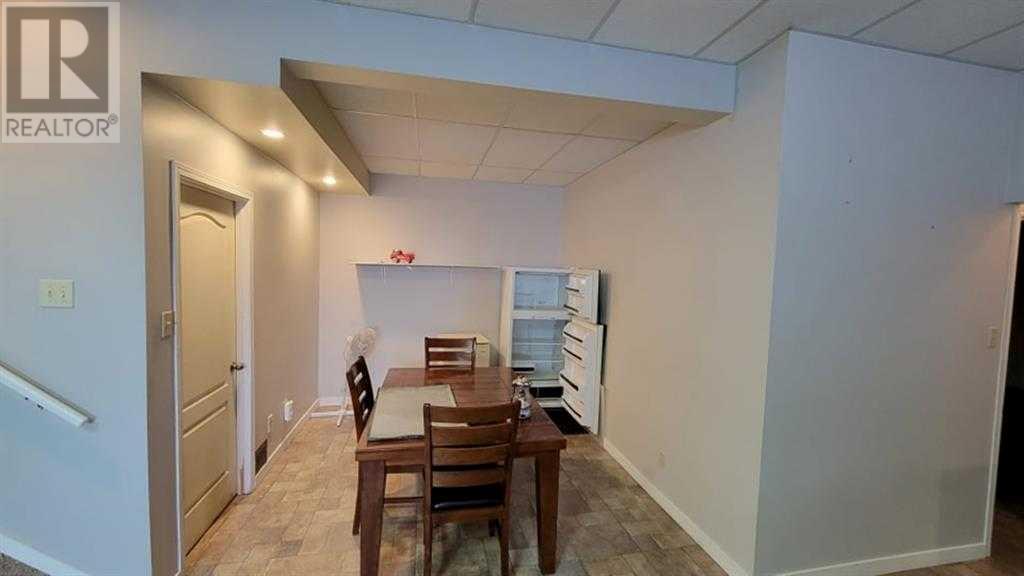412 1 Street Paradise Hill, Saskatchewan S0M 2G0
4 Bedroom
3 Bathroom
1768 sqft
4 Level
Fireplace
None
Landscaped, Lawn
$245,000
Welcome to this fully developed 4 level split in Paradise Hill with over 1700 square feet, vaulted ceiling, upgraded kitchen large positively sloped backyard and an abundance of prairie views. Offers Hardwood floors, maple cabinets, stainless steel appliances, double attached garage and a mature landscaped backyard. (id:44104)
Property Details
| MLS® Number | A2141895 |
| Property Type | Single Family |
| Amenities Near By | Park, Playground, Schools, Shopping |
| Features | Treed, No Neighbours Behind |
| Parking Space Total | 4 |
| Plan | 74b11845 |
| Structure | Deck |
Building
| Bathroom Total | 3 |
| Bedrooms Above Ground | 4 |
| Bedrooms Total | 4 |
| Appliances | Washer, Refrigerator, Dishwasher, Range, Dryer, Oven - Built-in |
| Architectural Style | 4 Level |
| Basement Development | Finished |
| Basement Features | Walk-up |
| Basement Type | Full (finished) |
| Constructed Date | 1979 |
| Construction Material | Wood Frame |
| Construction Style Attachment | Detached |
| Cooling Type | None |
| Exterior Finish | Stucco |
| Fireplace Present | Yes |
| Fireplace Total | 2 |
| Flooring Type | Ceramic Tile, Hardwood, Laminate |
| Foundation Type | Wood |
| Size Interior | 1768 Sqft |
| Total Finished Area | 1768 Sqft |
| Type | House |
Parking
| Attached Garage | 2 |
Land
| Acreage | No |
| Fence Type | Partially Fenced |
| Land Amenities | Park, Playground, Schools, Shopping |
| Landscape Features | Landscaped, Lawn |
| Size Depth | 39.62 M |
| Size Frontage | 20.73 M |
| Size Irregular | 8800.00 |
| Size Total | 8800 Sqft|7,251 - 10,889 Sqft |
| Size Total Text | 8800 Sqft|7,251 - 10,889 Sqft |
| Zoning Description | Res |
Rooms
| Level | Type | Length | Width | Dimensions |
|---|---|---|---|---|
| Second Level | Bedroom | 8.83 Ft x 9.17 Ft | ||
| Second Level | Bedroom | 10.17 Ft x 9.75 Ft | ||
| Second Level | 4pc Bathroom | 12.33 Ft x 4.42 Ft | ||
| Second Level | Primary Bedroom | 19.25 Ft x 9.83 Ft | ||
| Second Level | Storage | 8.25 Ft x 5.00 Ft | ||
| Third Level | Family Room | 15.00 Ft x 20.58 Ft | ||
| Third Level | 3pc Bathroom | 7.67 Ft x 7.50 Ft | ||
| Third Level | Laundry Room | 8.17 Ft x 7.50 Ft | ||
| Fourth Level | Family Room | 15.00 Ft x 20.58 Ft | ||
| Fourth Level | Recreational, Games Room | 7.42 Ft x 10.33 Ft | ||
| Fourth Level | Den | 6.42 Ft x 8.50 Ft | ||
| Fourth Level | 3pc Bathroom | 7.08 Ft x 7.00 Ft | ||
| Fourth Level | Bedroom | 11.33 Ft x 12.33 Ft | ||
| Fourth Level | Storage | 10.50 Ft x 7.67 Ft | ||
| Main Level | Foyer | 7.33 Ft x 5.58 Ft | ||
| Main Level | Dining Room | 10.00 Ft x 10.42 Ft | ||
| Main Level | Living Room | 10.08 Ft x 25.17 Ft | ||
| Main Level | Kitchen | 12.58 Ft x 10.08 Ft | ||
| Main Level | Breakfast | 9.25 Ft x 6.58 Ft |
https://www.realtor.ca/real-estate/27050153/412-1-street-paradise-hill
Interested?
Contact us for more information












