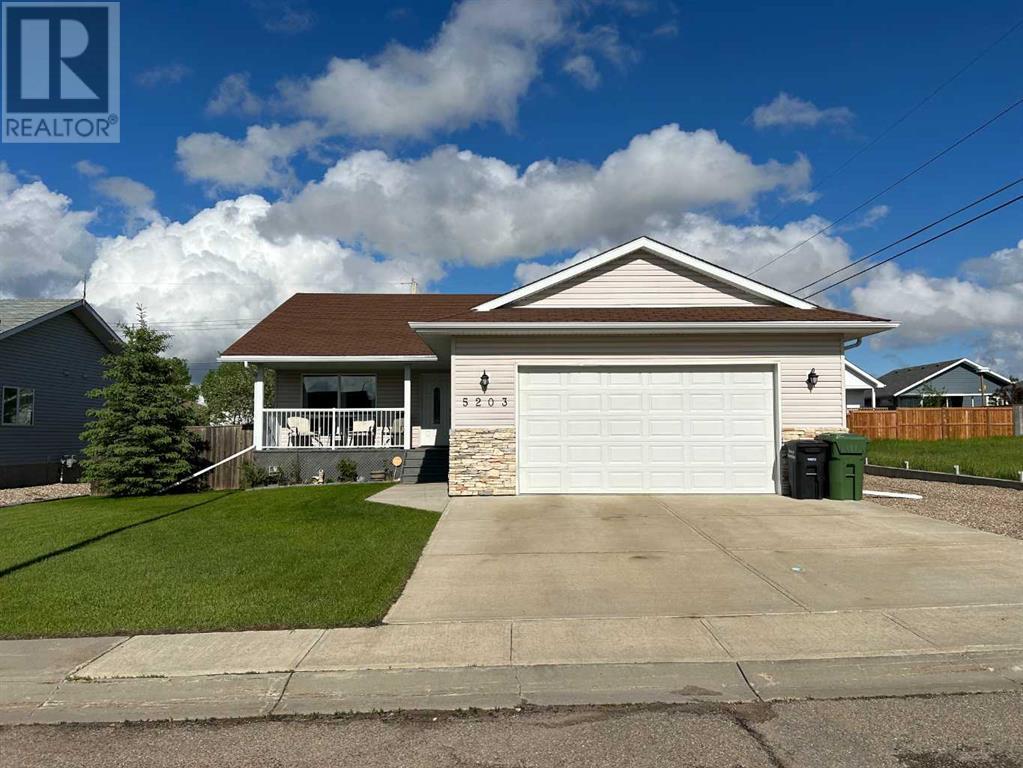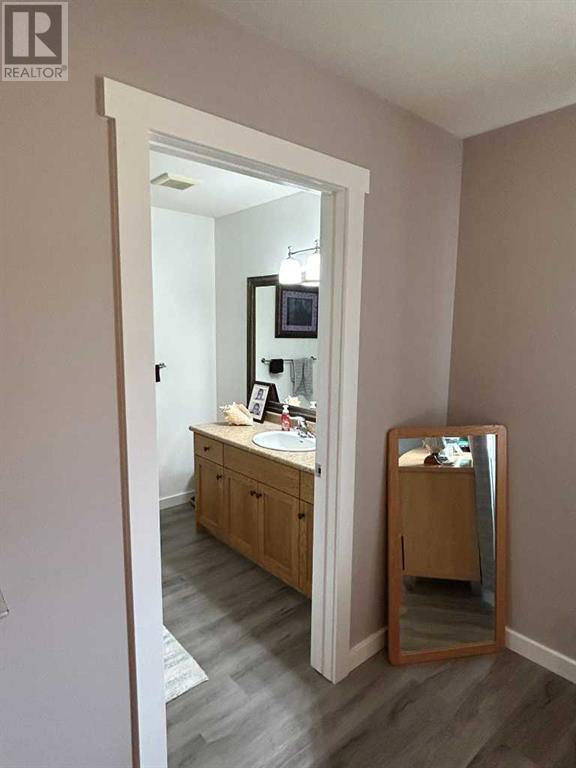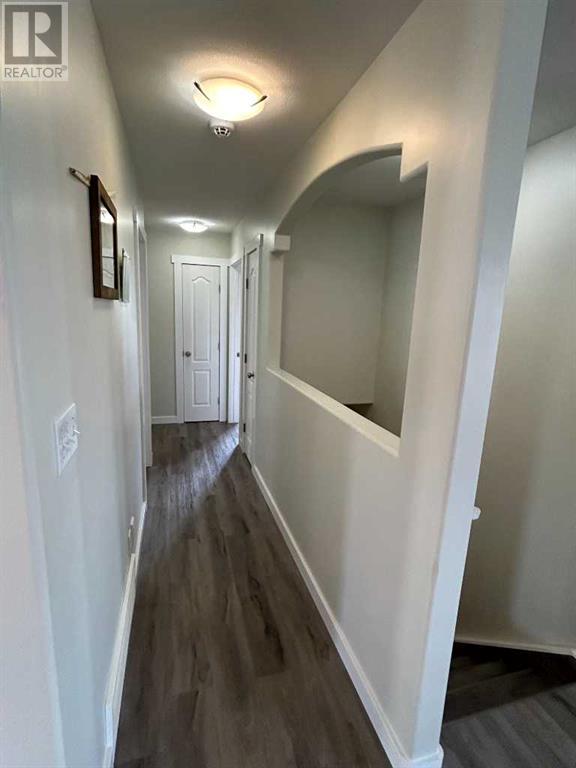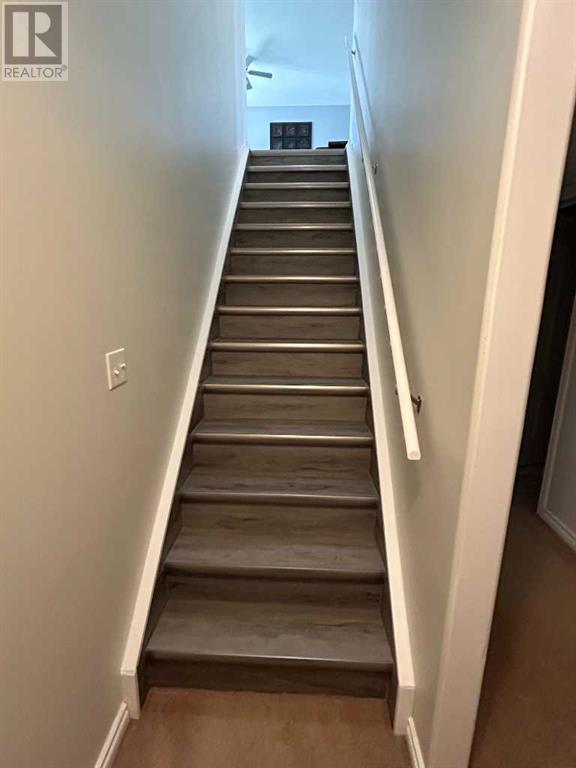5 Bedroom
3 Bathroom
1428 sqft
Bungalow
Fireplace
None
Forced Air, See Remarks
Lawn
$425,000
Move-in ready, spacious & clean 5 bedroom, 3 bath Beautiful Modern Home. Nicely fenced backyard with lawn and separate area with Apple Trees & Cherry Bush, plus Raspberry Canes. Rare massive 16ft x 82ft freshly graveled Side Parking area can likely fit 2 Motorhomes or other trailers, boat, etc. Double attached Heated garage with 8ft high x 16ft Door. This comfortable residence also has a large eastside deck with gas BBQ hook-up, and covered front deck to watch the sun retire in the evenings. Don't delay, this property will not last long! (id:44104)
Property Details
|
MLS® Number
|
A2138459 |
|
Property Type
|
Single Family |
|
Community Name
|
Vermilion |
|
Amenities Near By
|
Airport, Golf Course, Park, Playground, Recreation Nearby, Schools, Shopping |
|
Communication Type
|
High Speed Internet |
|
Community Features
|
Golf Course Development |
|
Features
|
See Remarks, Other, No Animal Home, No Smoking Home, Gas Bbq Hookup |
|
Parking Space Total
|
6 |
|
Plan
|
0624383 |
|
Structure
|
Shed, Deck |
Building
|
Bathroom Total
|
3 |
|
Bedrooms Above Ground
|
3 |
|
Bedrooms Below Ground
|
2 |
|
Bedrooms Total
|
5 |
|
Appliances
|
Refrigerator, Dishwasher, Stove, Oven, Microwave Range Hood Combo, Window Coverings, Washer & Dryer |
|
Architectural Style
|
Bungalow |
|
Basement Development
|
Finished |
|
Basement Type
|
Full (finished) |
|
Constructed Date
|
2007 |
|
Construction Style Attachment
|
Detached |
|
Cooling Type
|
None |
|
Exterior Finish
|
Vinyl Siding |
|
Fireplace Present
|
Yes |
|
Fireplace Total
|
1 |
|
Flooring Type
|
Carpeted, Linoleum, Vinyl Plank |
|
Foundation Type
|
Wood |
|
Heating Fuel
|
Natural Gas |
|
Heating Type
|
Forced Air, See Remarks |
|
Stories Total
|
1 |
|
Size Interior
|
1428 Sqft |
|
Total Finished Area
|
1428 Sqft |
|
Type
|
House |
Parking
|
Attached Garage
|
2 |
|
Garage
|
|
|
Heated Garage
|
|
|
Parking Pad
|
|
Land
|
Acreage
|
No |
|
Fence Type
|
Fence |
|
Land Amenities
|
Airport, Golf Course, Park, Playground, Recreation Nearby, Schools, Shopping |
|
Landscape Features
|
Lawn |
|
Size Depth
|
32 M |
|
Size Frontage
|
21.94 M |
|
Size Irregular
|
7567.00 |
|
Size Total
|
7567 Sqft|7,251 - 10,889 Sqft |
|
Size Total Text
|
7567 Sqft|7,251 - 10,889 Sqft |
|
Zoning Description
|
R1-residential |
Rooms
| Level |
Type |
Length |
Width |
Dimensions |
|
Basement |
4pc Bathroom |
|
|
10.25 Ft x 5.25 Ft |
|
Basement |
Bedroom |
|
|
9.75 Ft x 14.33 Ft |
|
Basement |
Bedroom |
|
|
16.67 Ft x 10.17 Ft |
|
Basement |
Storage |
|
|
24.00 Ft x 8.33 Ft |
|
Basement |
Furnace |
|
|
8.83 Ft x 9.67 Ft |
|
Basement |
Recreational, Games Room |
|
|
13.58 Ft x 16.58 Ft |
|
Basement |
Family Room |
|
|
16.33 Ft x 15.83 Ft |
|
Basement |
Storage |
|
|
7.00 Ft x 3.25 Ft |
|
Main Level |
Other |
|
|
5.17 Ft x 6.25 Ft |
|
Main Level |
Living Room |
|
|
16.33 Ft x 14.25 Ft |
|
Main Level |
Other |
|
|
16.00 Ft x 18.33 Ft |
|
Main Level |
Primary Bedroom |
|
|
14.00 Ft x 12.17 Ft |
|
Main Level |
3pc Bathroom |
|
|
8.50 Ft x 7.00 Ft |
|
Main Level |
Other |
|
|
4.67 Ft x 8.50 Ft |
|
Main Level |
Bedroom |
|
|
10.50 Ft x 10.33 Ft |
|
Main Level |
Bedroom |
|
|
11.33 Ft x 10.67 Ft |
|
Main Level |
4pc Bathroom |
|
|
8.25 Ft x 6.00 Ft |
|
Main Level |
Laundry Room |
|
|
3.00 Ft x 5.00 Ft |
Utilities
|
Electricity
|
Connected |
|
Natural Gas
|
Connected |
|
Telephone
|
Available |
|
Sewer
|
Connected |
|
Water
|
Connected |
https://www.realtor.ca/real-estate/27015324/5203-64-street-vermilion-vermilion






















































