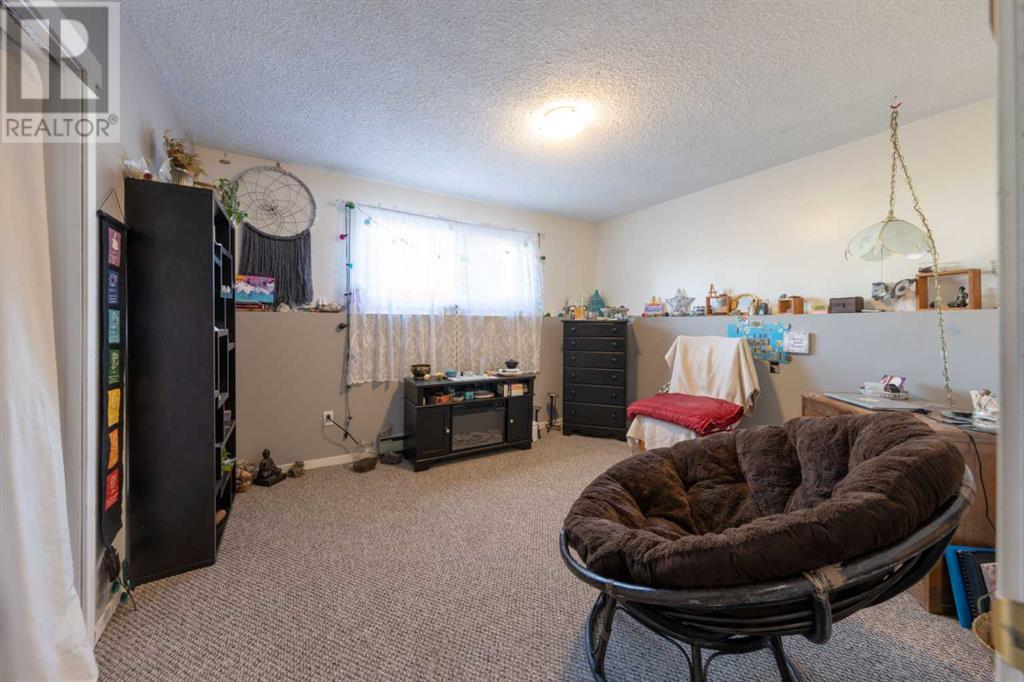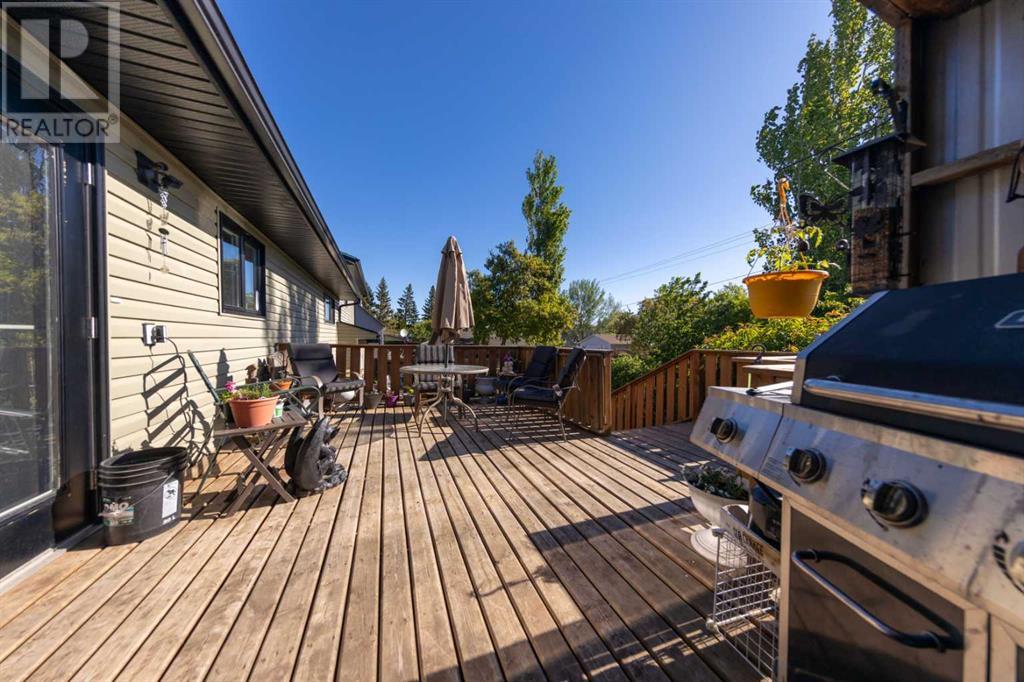87 3 Street Lashburn, Saskatchewan S0M 1H0
4 Bedroom
3 Bathroom
1500 sqft
3 Level
Fireplace
None
Baseboard Heaters
Garden Area
$334,900
Spacious 3 level split home with a double attached garage. This place is located in Lashburn, and has had new flooring throughout the main floor. The bright kitchen with and island has lots of counter space, you also have main floor laundry with access to the garage. There are 2 bedrooms on the upper level and 2 bedroom on the lower level. The lower level family room has a gas fireplace. The backyard has a garden area . with a large deck the a covered area for bbqing and fenced for dogs come and have a look. (id:44104)
Property Details
| MLS® Number | A2139526 |
| Property Type | Single Family |
| Amenities Near By | Golf Course, Playground, Schools |
| Community Features | Golf Course Development |
| Parking Space Total | 4 |
| Plan | C1774 |
| Structure | Deck |
Building
| Bathroom Total | 3 |
| Bedrooms Above Ground | 2 |
| Bedrooms Below Ground | 2 |
| Bedrooms Total | 4 |
| Appliances | Refrigerator, Dishwasher, Stove, Washer & Dryer |
| Architectural Style | 3 Level |
| Basement Development | Finished |
| Basement Type | Full (finished) |
| Constructed Date | 1979 |
| Construction Material | Wood Frame |
| Construction Style Attachment | Detached |
| Cooling Type | None |
| Fireplace Present | Yes |
| Fireplace Total | 1 |
| Flooring Type | Carpeted, Vinyl Plank |
| Foundation Type | Poured Concrete |
| Heating Fuel | Electric |
| Heating Type | Baseboard Heaters |
| Size Interior | 1500 Sqft |
| Total Finished Area | 1500 Sqft |
| Type | House |
Parking
| Attached Garage | 2 |
Land
| Acreage | No |
| Fence Type | Fence |
| Land Amenities | Golf Course, Playground, Schools |
| Landscape Features | Garden Area |
| Size Frontage | 25.91 M |
| Size Irregular | 8500.00 |
| Size Total | 8500 Sqft|7,251 - 10,889 Sqft |
| Size Total Text | 8500 Sqft|7,251 - 10,889 Sqft |
| Zoning Description | R1 |
Rooms
| Level | Type | Length | Width | Dimensions |
|---|---|---|---|---|
| Second Level | Primary Bedroom | 11.00 Ft x 13.00 Ft | ||
| Second Level | 4pc Bathroom | .00 Ft x .00 Ft | ||
| Second Level | Bedroom | 9.00 Ft x 10.00 Ft | ||
| Lower Level | Bedroom | 11.00 Ft x 12.00 Ft | ||
| Lower Level | Bedroom | 8.00 Ft x 10.00 Ft | ||
| Lower Level | Family Room | 17.00 Ft x 22.00 Ft | ||
| Lower Level | 3pc Bathroom | .00 Ft x .00 Ft | ||
| Main Level | Kitchen | 10.81 Ft x 11.00 Ft | ||
| Main Level | Dining Room | 6.00 Ft x 11.00 Ft | ||
| Main Level | Living Room | 11.00 Ft x 14.00 Ft | ||
| Main Level | 4pc Bathroom | .00 Ft x .00 Ft | ||
| Main Level | Laundry Room | 7.00 Ft x 9.00 Ft | ||
| Main Level | Family Room | 12.00 Ft x 13.00 Ft |
https://www.realtor.ca/real-estate/27013525/87-3-street-lashburn
Interested?
Contact us for more information






















































