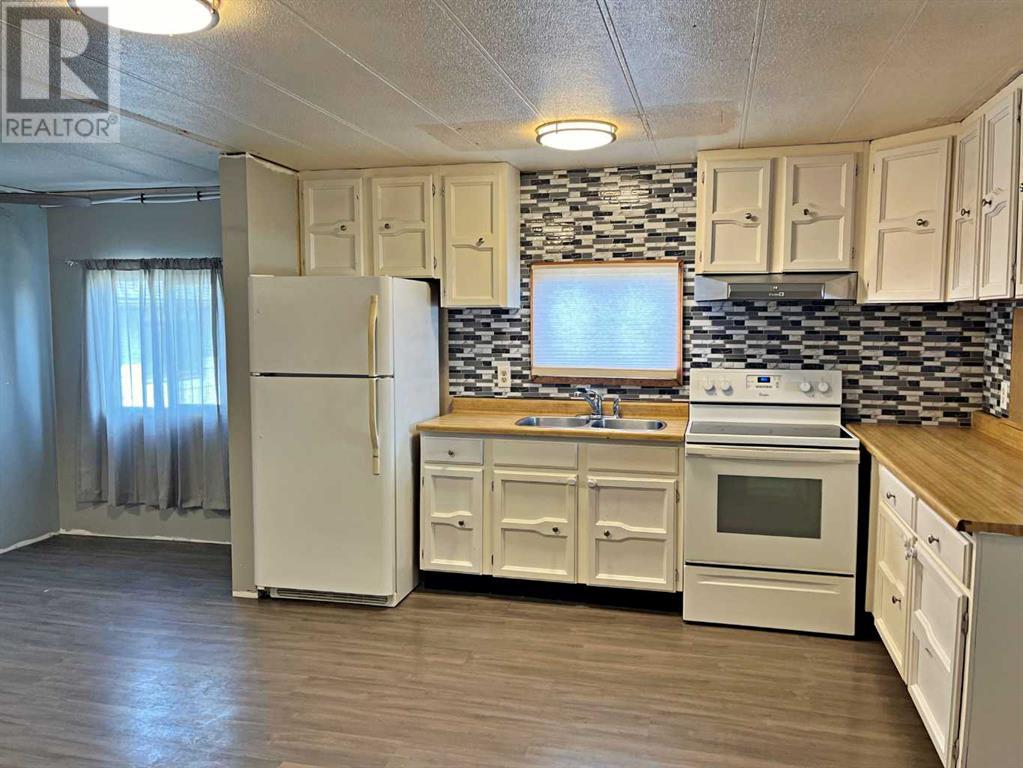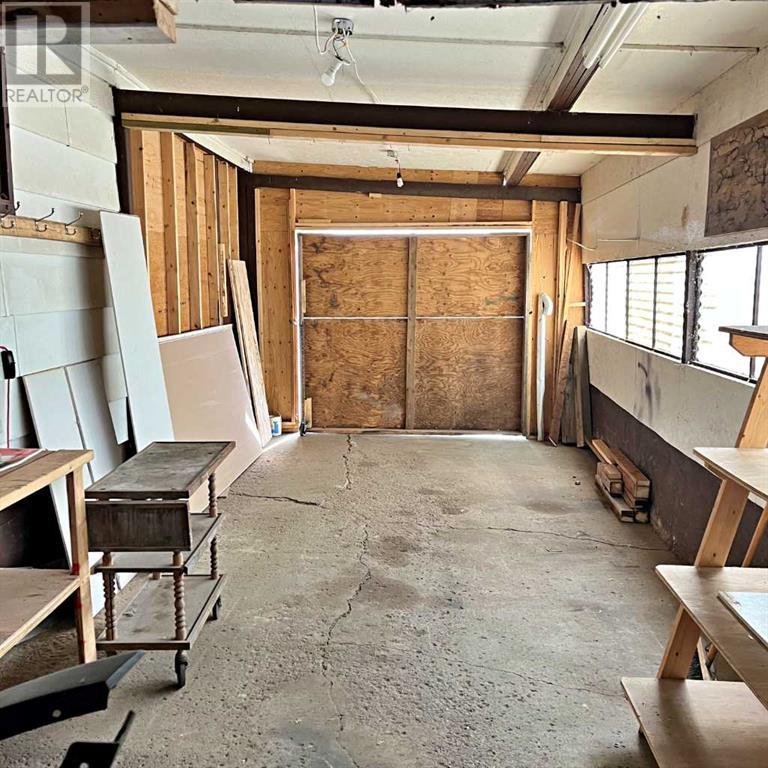5004 44 Avenue Vermilion, Alberta T9X 1Y4
3 Bedroom
2 Bathroom
1320 sqft
Mobile Home
None
Forced Air
$80,000
Sprawling square footage in this unique mobile home (1300+ SQ FT.) There was a 300+ SQ FT addition added which supplies an extra bedroom and family area. The home also provides 2 washrooms and a large workshop area on the backside of the carport. Recent updates include; New vinyl windows, Brand new HWT (2024), added insulation, and a metal roof for the long run. (id:44104)
Property Details
| MLS® Number | A2134739 |
| Property Type | Single Family |
| Community Name | Vermilion |
| Amenities Near By | Shopping |
| Features | Pvc Window |
| Parking Space Total | 1 |
| Plan | 7721142 |
| Structure | Deck |
Building
| Bathroom Total | 2 |
| Bedrooms Above Ground | 3 |
| Bedrooms Total | 3 |
| Appliances | Refrigerator, Stove, Window Coverings, Washer & Dryer |
| Architectural Style | Mobile Home |
| Basement Type | None |
| Constructed Date | 1978 |
| Construction Style Attachment | Detached |
| Cooling Type | None |
| Flooring Type | Carpeted, Laminate, Linoleum |
| Foundation Type | Piled |
| Half Bath Total | 1 |
| Heating Fuel | Natural Gas |
| Heating Type | Forced Air |
| Stories Total | 1 |
| Size Interior | 1320 Sqft |
| Total Finished Area | 1320 Sqft |
| Type | Manufactured Home |
Parking
| Carport |
Land
| Acreage | No |
| Fence Type | Partially Fenced |
| Land Amenities | Shopping |
| Size Depth | 35.05 M |
| Size Frontage | 12.19 M |
| Size Irregular | 4600.00 |
| Size Total | 4600 Sqft|4,051 - 7,250 Sqft |
| Size Total Text | 4600 Sqft|4,051 - 7,250 Sqft |
| Zoning Description | Rmh1 |
Rooms
| Level | Type | Length | Width | Dimensions |
|---|---|---|---|---|
| Main Level | Living Room | 17.00 Ft x 13.00 Ft | ||
| Main Level | Primary Bedroom | 14.00 Ft x 10.00 Ft | ||
| Main Level | Bedroom | 10.00 Ft x 6.42 Ft | ||
| Main Level | 2pc Bathroom | .00 Ft x .00 Ft | ||
| Main Level | Kitchen | 13.00 Ft x 12.00 Ft | ||
| Main Level | 4pc Bathroom | .00 Ft x .00 Ft | ||
| Main Level | Bedroom | 10.00 Ft x 6.42 Ft |
https://www.realtor.ca/real-estate/26995299/5004-44-avenue-vermilion-vermilion
Interested?
Contact us for more information

















