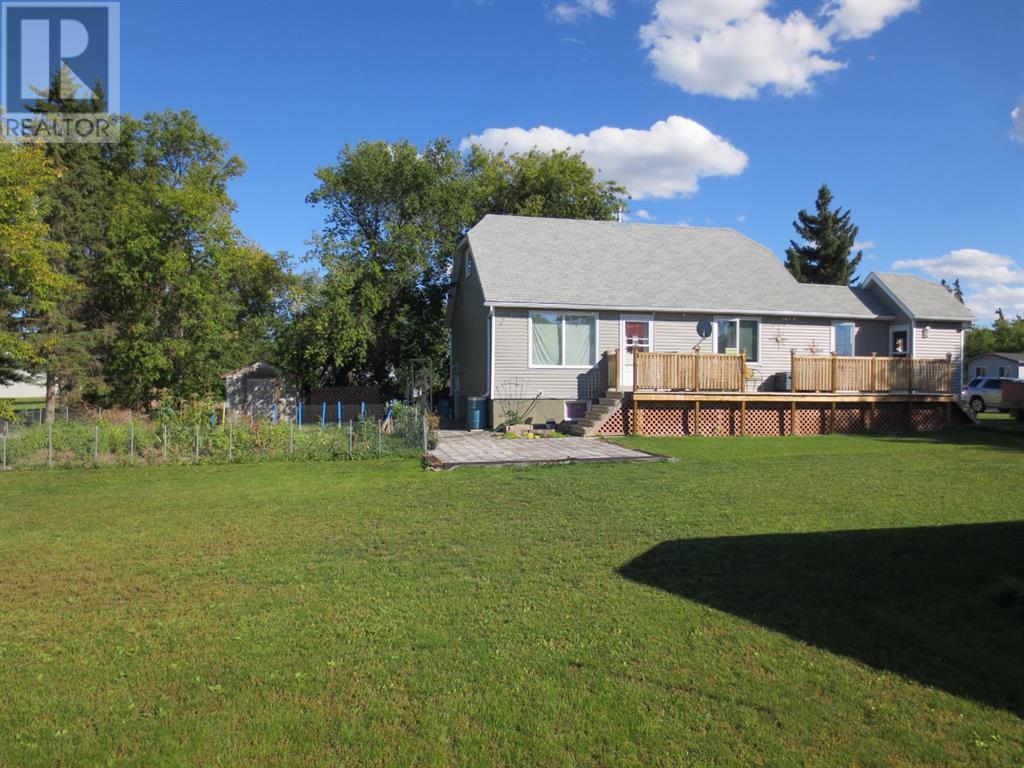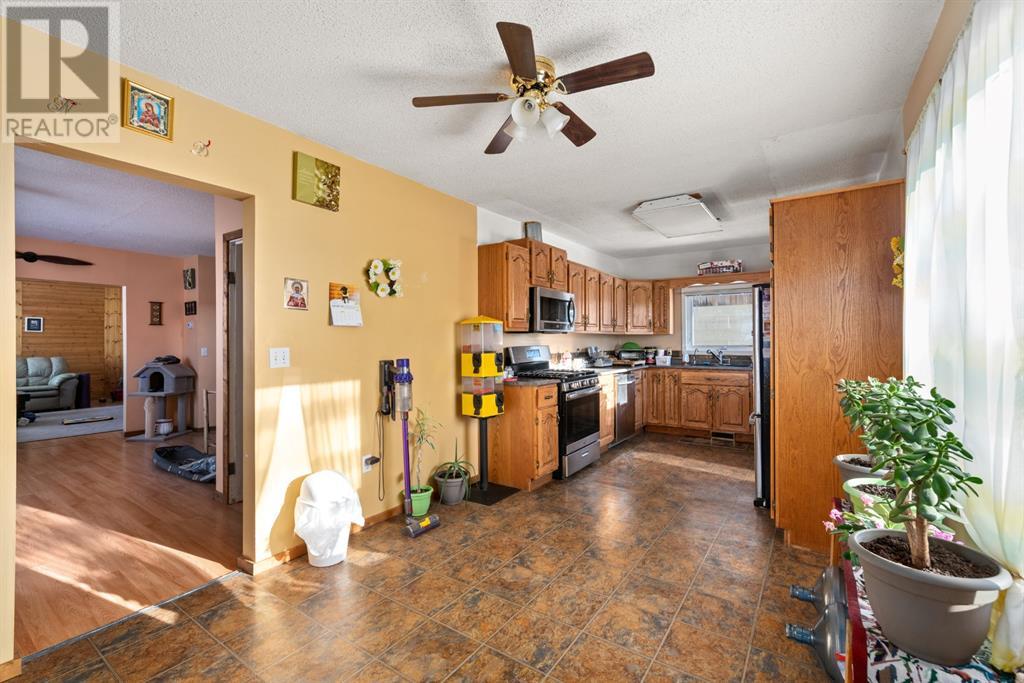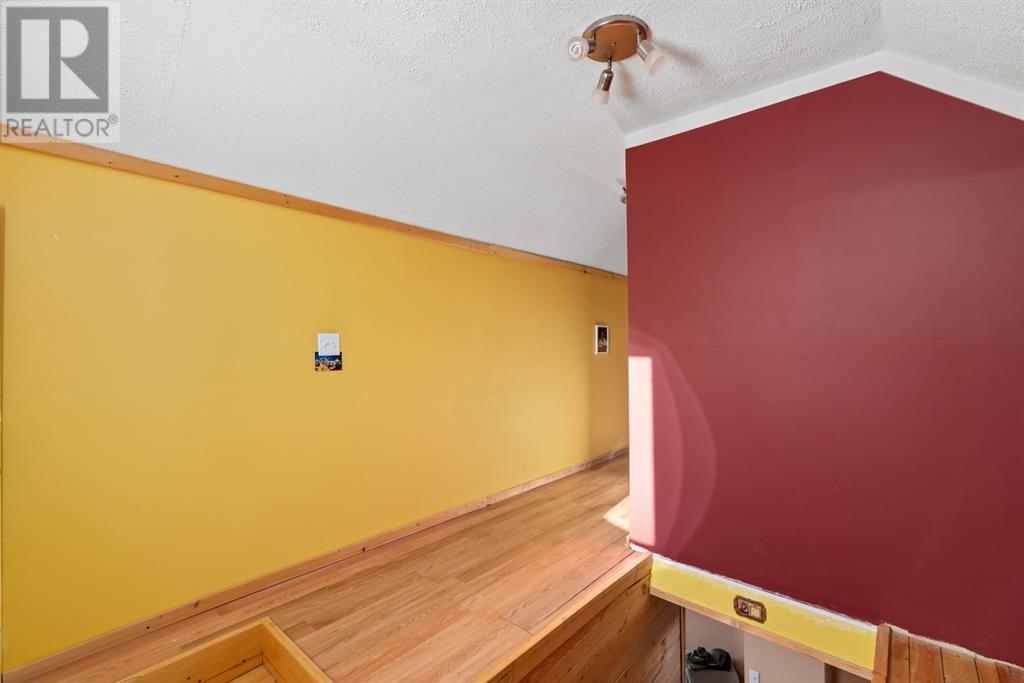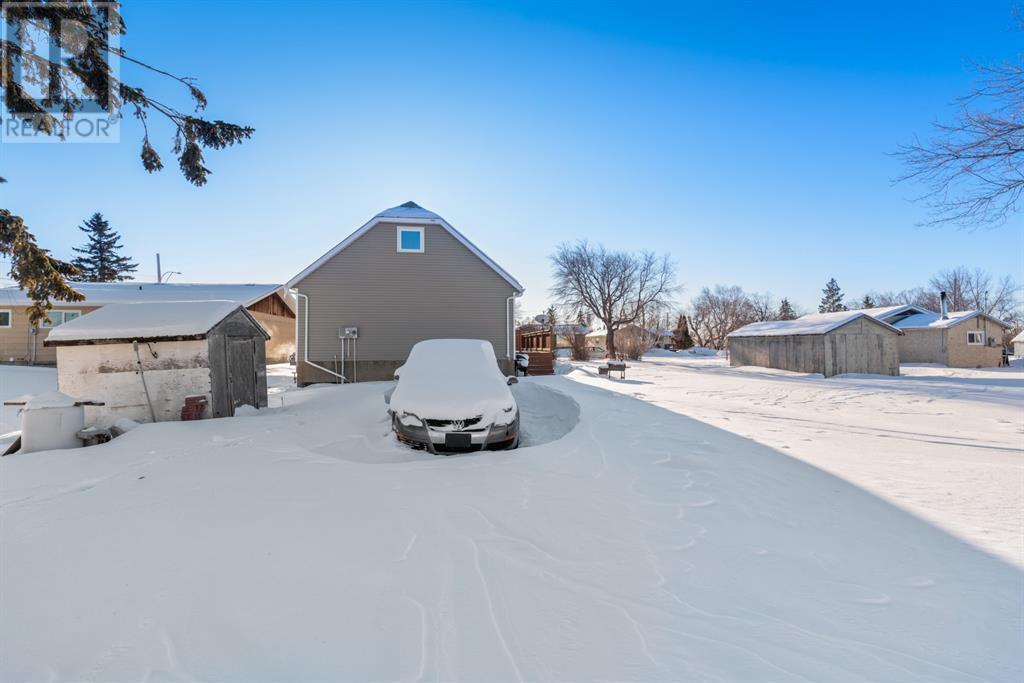5 Bedroom
3 Bathroom
1144 sqft
None
Forced Air
Lawn
$164,900
Looking for a home with character? This 5 bedroom, 3 bath Maidstone property has it! Some of the upgrades include...the furnace, siding, countertops, some flooring, most windows ( except basement), upgraded electrical panel, just to name a few! The main kitchen and dining area is a good size and you get a formal dining area and a big livingroom. Downstairs is a large family area and even a workshop area. You'll love the view of your double lot from the side deck. This is a real solid home with a lot of upgrades completed. Have a look at this great house! According to SAMA, (Sask Assessment Management Agency)the basement was built in 1995. (id:44104)
Property Details
|
MLS® Number
|
A2136918 |
|
Property Type
|
Single Family |
|
Features
|
See Remarks, Back Lane |
|
Parking Space Total
|
2 |
|
Plan
|
B3702 |
|
Structure
|
See Remarks |
Building
|
Bathroom Total
|
3 |
|
Bedrooms Above Ground
|
3 |
|
Bedrooms Below Ground
|
2 |
|
Bedrooms Total
|
5 |
|
Appliances
|
Washer, Refrigerator, Dishwasher, Stove, Dryer |
|
Basement Development
|
Partially Finished |
|
Basement Type
|
Full (partially Finished) |
|
Constructed Date
|
1950 |
|
Construction Style Attachment
|
Detached |
|
Cooling Type
|
None |
|
Flooring Type
|
Laminate, Linoleum, Tile |
|
Foundation Type
|
Poured Concrete |
|
Half Bath Total
|
1 |
|
Heating Type
|
Forced Air |
|
Stories Total
|
1 |
|
Size Interior
|
1144 Sqft |
|
Total Finished Area
|
1144 Sqft |
|
Type
|
House |
Parking
Land
|
Acreage
|
No |
|
Fence Type
|
Partially Fenced |
|
Landscape Features
|
Lawn |
|
Size Depth
|
36.57 M |
|
Size Frontage
|
30.48 M |
|
Size Irregular
|
12000.00 |
|
Size Total
|
12000 Sqft|10,890 - 21,799 Sqft (1/4 - 1/2 Ac) |
|
Size Total Text
|
12000 Sqft|10,890 - 21,799 Sqft (1/4 - 1/2 Ac) |
|
Zoning Description
|
R1 |
Rooms
| Level |
Type |
Length |
Width |
Dimensions |
|
Basement |
Bedroom |
|
|
3.66 M x 2.44 M |
|
Basement |
Bedroom |
|
|
3.66 M x 2.44 M |
|
Basement |
3pc Bathroom |
|
|
.00 M x .00 M |
|
Basement |
Family Room |
|
|
4.27 M x 7.32 M |
|
Main Level |
Living Room |
|
|
4.88 M x 4.57 M |
|
Main Level |
Kitchen |
|
|
3.66 M x 2.74 M |
|
Main Level |
Dining Room |
|
|
4.88 M x 3.35 M |
|
Main Level |
Bedroom |
|
|
3.05 M x 2.74 M |
|
Main Level |
Dining Room |
|
|
3.96 M x 2.74 M |
|
Main Level |
4pc Bathroom |
|
|
.00 M x .00 M |
|
Main Level |
Bedroom |
|
|
4.27 M x 3.05 M |
|
Upper Level |
Bedroom |
|
|
4.88 M x 2.74 M |
|
Upper Level |
2pc Bathroom |
|
|
.00 M x .00 M |
https://www.realtor.ca/real-estate/26968475/214-2nd-ave-west-maidstone


































