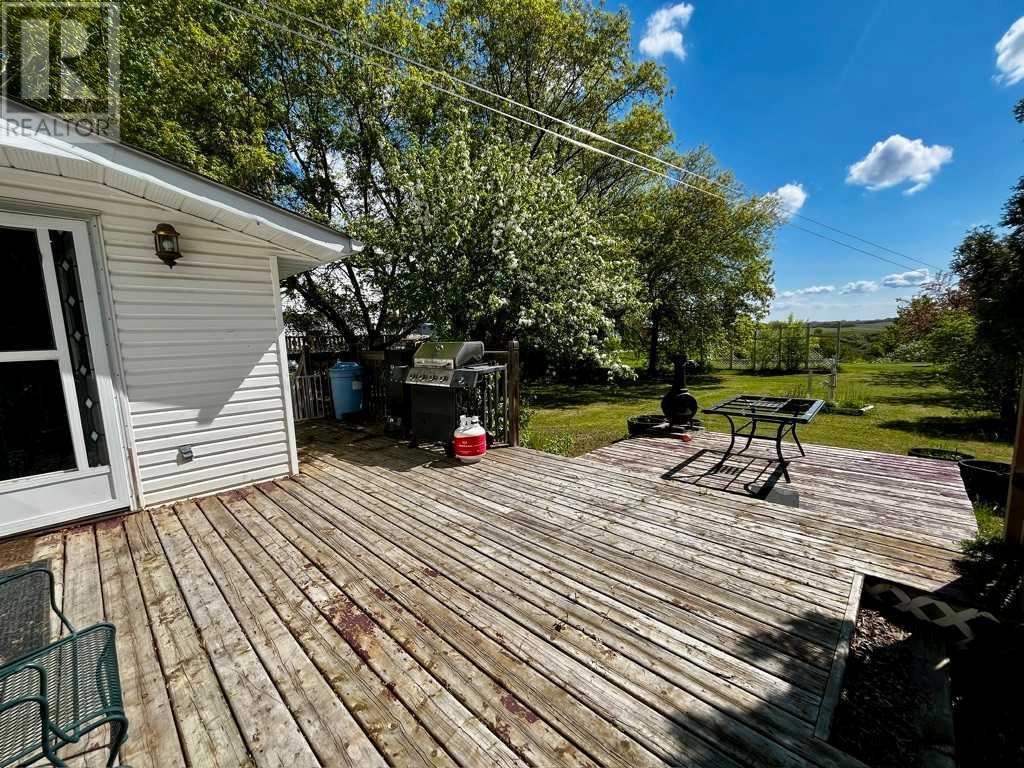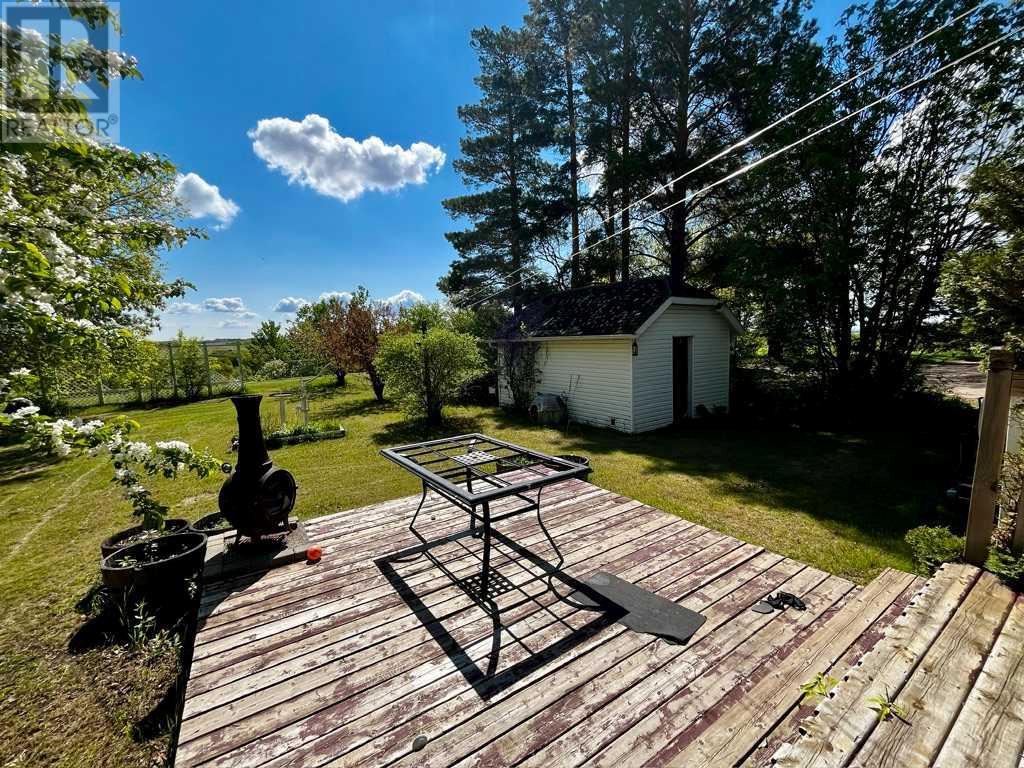4 Bedroom
2 Bathroom
2156 sqft
None
Baseboard Heaters, Forced Air
Lawn
$203,900
Located in a small town 40 minutes from Lloydminster, this practical two-storey house provides a comfortable living space with four bedrooms and two bathrooms. The garage has been converted into an oversized bedroom, adding to the home's versatility. Additionally, new flooring has been installed throughout most of the home. This property includes a large yard over 0.6 acres, suitable for outdoor activities and gardening. Additionally, there's a 26x28 detached garage and a 12x18 shed, offering ample space for vehicles or extra storage. With its quiet setting and convenient access to nearby amenities, this home is a solid choice for those wanting a balance between rural and urban living. (id:44104)
Property Details
|
MLS® Number
|
A2135649 |
|
Property Type
|
Single Family |
|
Amenities Near By
|
Playground, Schools |
|
Parking Space Total
|
10 |
|
Plan
|
102013557 |
|
Structure
|
Deck, Dog Run - Fenced In |
Building
|
Bathroom Total
|
2 |
|
Bedrooms Above Ground
|
4 |
|
Bedrooms Total
|
4 |
|
Appliances
|
Dishwasher, Stove, Microwave |
|
Basement Type
|
None |
|
Constructed Date
|
1930 |
|
Construction Material
|
Wood Frame |
|
Construction Style Attachment
|
Detached |
|
Cooling Type
|
None |
|
Exterior Finish
|
Vinyl Siding |
|
Flooring Type
|
Carpeted, Linoleum, Vinyl Plank |
|
Foundation Type
|
Block |
|
Heating Fuel
|
Electric, Natural Gas |
|
Heating Type
|
Baseboard Heaters, Forced Air |
|
Stories Total
|
2 |
|
Size Interior
|
2156 Sqft |
|
Total Finished Area
|
2156 Sqft |
|
Type
|
House |
Parking
Land
|
Acreage
|
No |
|
Fence Type
|
Partially Fenced |
|
Land Amenities
|
Playground, Schools |
|
Landscape Features
|
Lawn |
|
Size Frontage
|
52 M |
|
Size Irregular
|
0.63 |
|
Size Total
|
0.63 Ac|21,780 - 32,669 Sqft (1/2 - 3/4 Ac) |
|
Size Total Text
|
0.63 Ac|21,780 - 32,669 Sqft (1/2 - 3/4 Ac) |
|
Zoning Description
|
R1 |
Rooms
| Level |
Type |
Length |
Width |
Dimensions |
|
Second Level |
Bedroom |
|
|
11.17 Ft x 9.17 Ft |
|
Second Level |
Bedroom |
|
|
11.17 Ft x 8.75 Ft |
|
Second Level |
Bonus Room |
|
|
23.00 Ft x 11.50 Ft |
|
Second Level |
Primary Bedroom |
|
|
13.83 Ft x 15.50 Ft |
|
Second Level |
4pc Bathroom |
|
|
Measurements not available |
|
Main Level |
Living Room |
|
|
16.75 Ft x 13.08 Ft |
|
Main Level |
Dining Room |
|
|
10.00 Ft x 8.33 Ft |
|
Main Level |
Kitchen |
|
|
9.58 Ft x 11.67 Ft |
|
Main Level |
Laundry Room |
|
|
18.33 Ft x 7.50 Ft |
|
Main Level |
Bedroom |
|
|
22.00 Ft x 15.33 Ft |
|
Main Level |
3pc Bathroom |
|
|
Measurements not available |
https://www.realtor.ca/real-estate/26953452/15-1-street-e-marsden




































