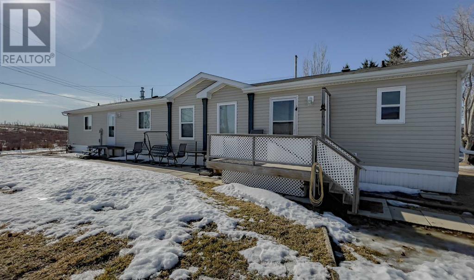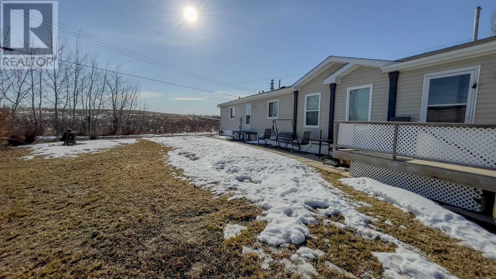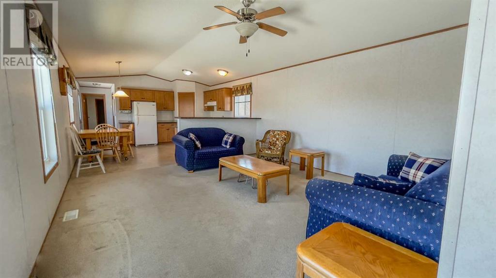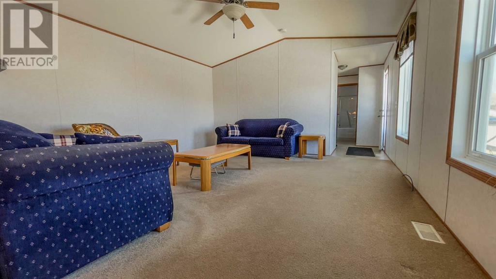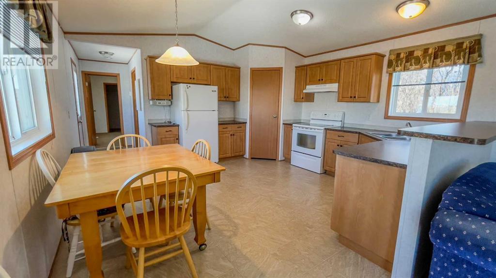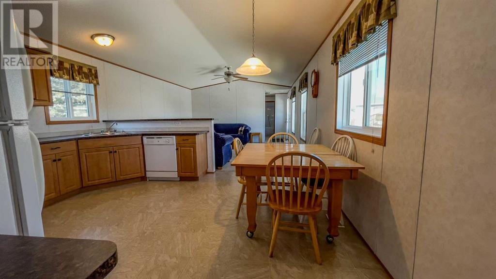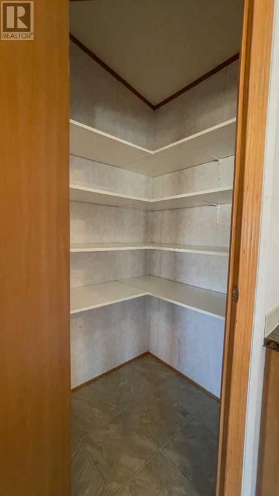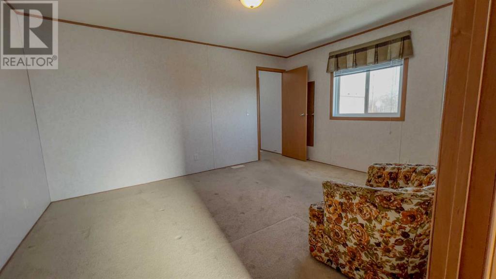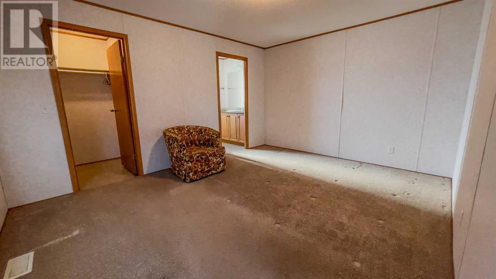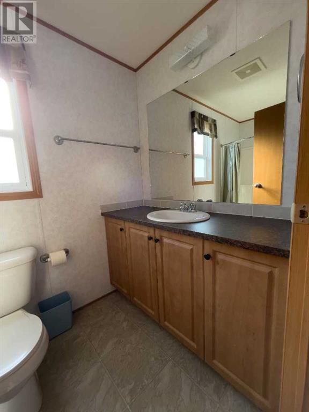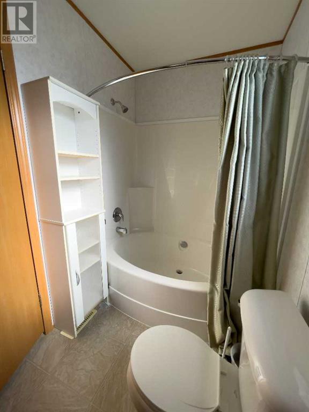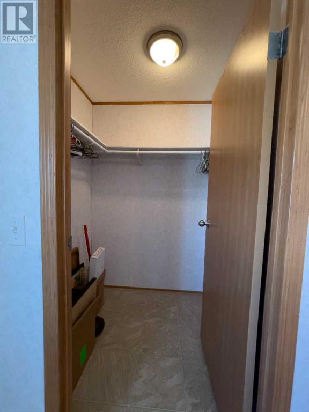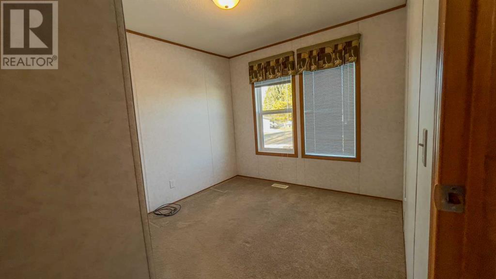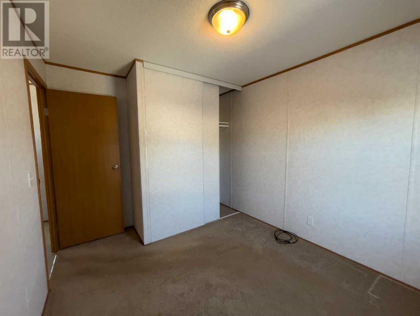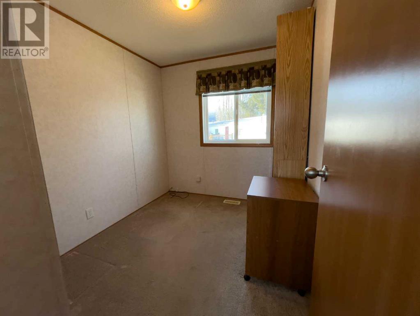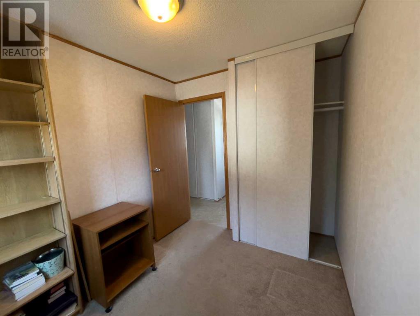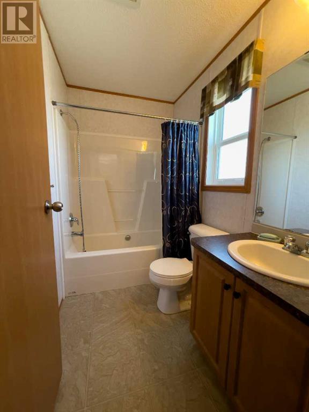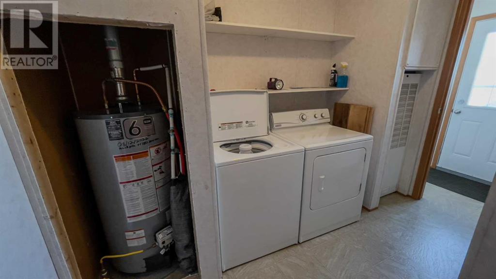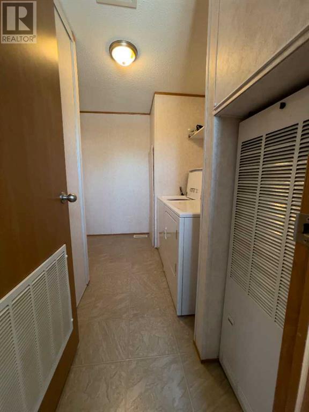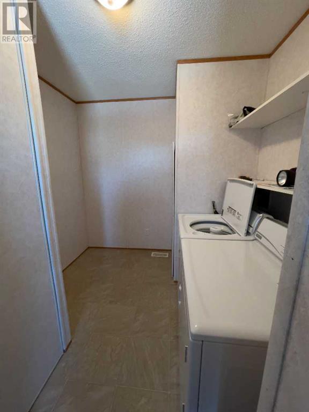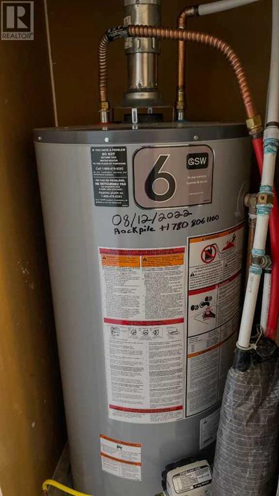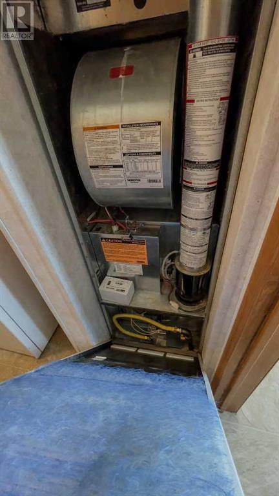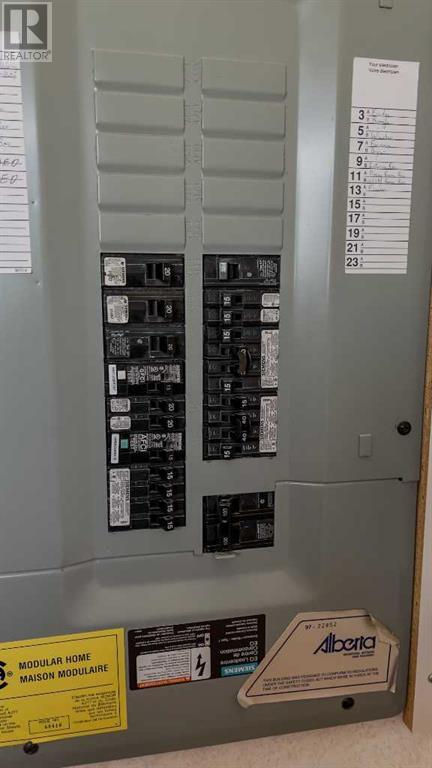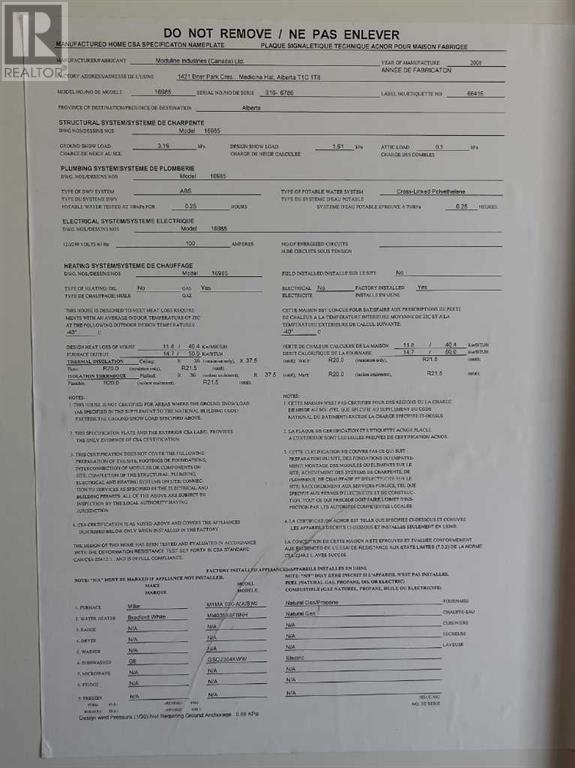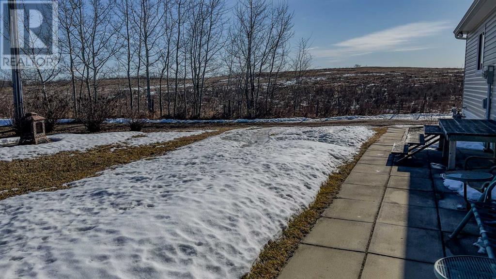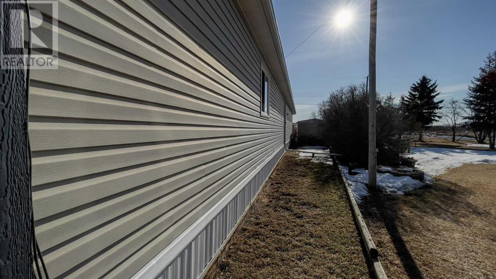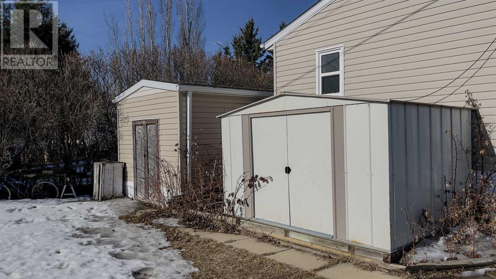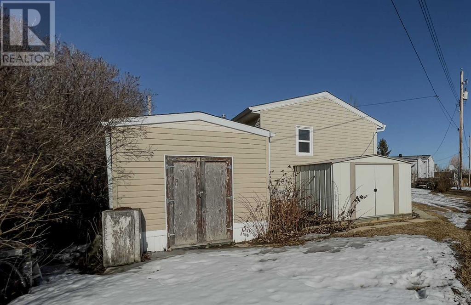3 Bedroom
2 Bathroom
1216 sqft
Mobile Home
None
Forced Air
Lawn
$107,500
This charming 3-bedroom mobile home offers the perfect blend of comfort, convenience, and spacious living. Step inside to discover a generous primary bedroom featuring a 4-piece ensuite. The open concept kitchen and living room layout provides an inviting atmosphere, perfect for entertaining guests or enjoying family time. Whip up delicious meals in the well-appointed kitchen while staying connected with your loved ones in the adjacent living space. Outside, you'll find a large yard, offering ample space for outdoor activities and gatherings. Two sheds provide convenient storage options, with one equipped with power for added functionality. And the best part? No neighbors behind you, ensuring privacy and tranquility in your own backyard retreat. Located in the town of Hughenden, residents enjoy easy access to amenities such as a fantastic golf course, grade 4-12 school, and community sports. (check out the attached video) (id:44104)
Property Details
|
MLS® Number
|
A2116358 |
|
Property Type
|
Single Family |
|
Community Name
|
Hughenden |
|
Amenities Near By
|
Golf Course, Park, Playground |
|
Community Features
|
Golf Course Development |
|
Features
|
Cul-de-sac, Back Lane |
|
Parking Space Total
|
3 |
|
Plan
|
1564rs |
|
Structure
|
Deck |
Building
|
Bathroom Total
|
2 |
|
Bedrooms Above Ground
|
3 |
|
Bedrooms Total
|
3 |
|
Appliances
|
Refrigerator, Stove, Hood Fan, Washer & Dryer |
|
Architectural Style
|
Mobile Home |
|
Basement Type
|
None |
|
Constructed Date
|
2008 |
|
Construction Style Attachment
|
Detached |
|
Cooling Type
|
None |
|
Exterior Finish
|
Wood Siding |
|
Flooring Type
|
Carpeted, Linoleum |
|
Foundation Type
|
None |
|
Heating Fuel
|
Natural Gas |
|
Heating Type
|
Forced Air |
|
Stories Total
|
1 |
|
Size Interior
|
1216 Sqft |
|
Total Finished Area
|
1216 Sqft |
|
Type
|
Manufactured Home |
Parking
Land
|
Acreage
|
No |
|
Fence Type
|
Not Fenced |
|
Land Amenities
|
Golf Course, Park, Playground |
|
Landscape Features
|
Lawn |
|
Size Depth
|
27.64 M |
|
Size Frontage
|
10.73 M |
|
Size Irregular
|
6014.00 |
|
Size Total
|
6014 Sqft|4,051 - 7,250 Sqft |
|
Size Total Text
|
6014 Sqft|4,051 - 7,250 Sqft |
|
Zoning Description
|
T2 |
Rooms
| Level |
Type |
Length |
Width |
Dimensions |
|
Main Level |
Kitchen |
|
|
14.67 Ft x 14.08 Ft |
|
Main Level |
Living Room |
|
|
14.67 Ft x 15.92 Ft |
|
Main Level |
Primary Bedroom |
|
|
14.67 Ft x 11.58 Ft |
|
Main Level |
4pc Bathroom |
|
|
.00 Ft x .00 Ft |
|
Main Level |
Bedroom |
|
|
11.50 Ft x 9.17 Ft |
|
Main Level |
Bedroom |
|
|
9.17 Ft x 7.67 Ft |
|
Main Level |
4pc Bathroom |
|
|
.00 Ft x .00 Ft |
|
Main Level |
Laundry Room |
|
|
7.92 Ft x 10.58 Ft |
https://www.realtor.ca/real-estate/26651019/3-coutts-street-hughenden-hughenden



