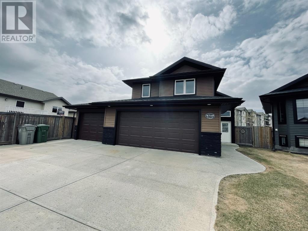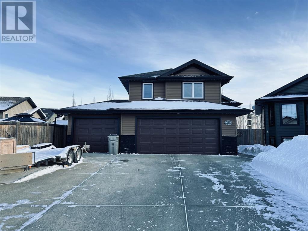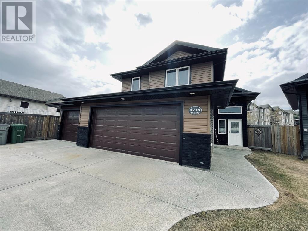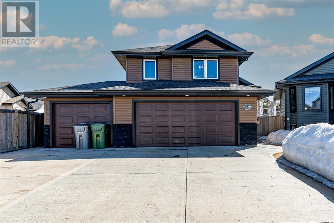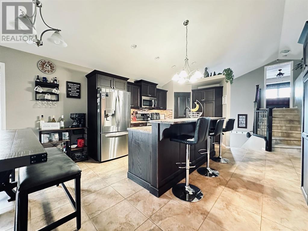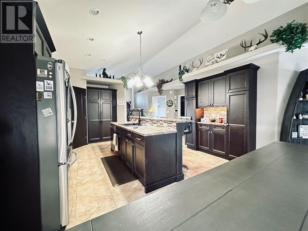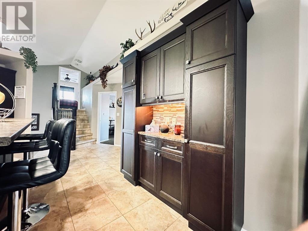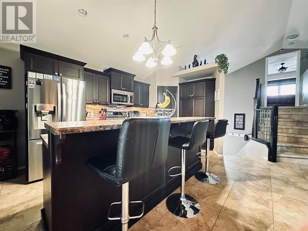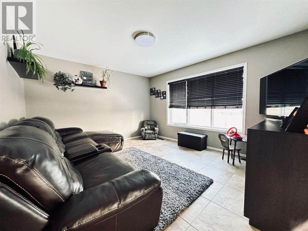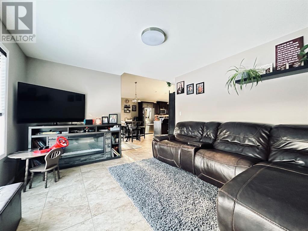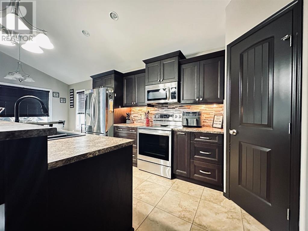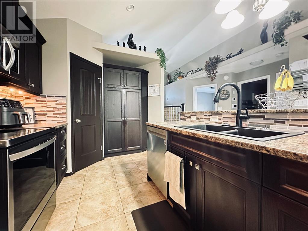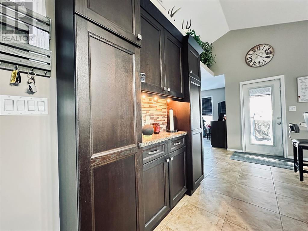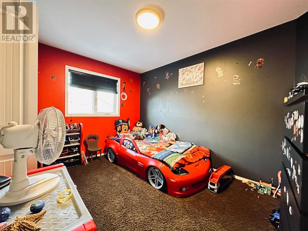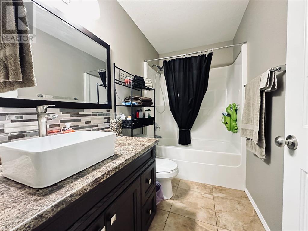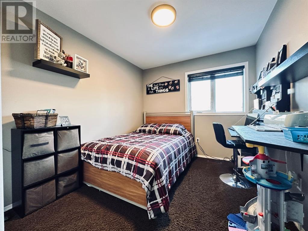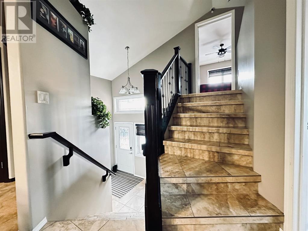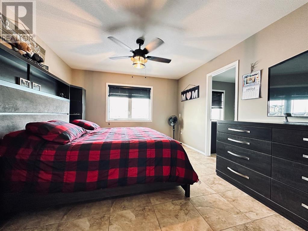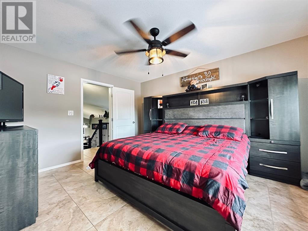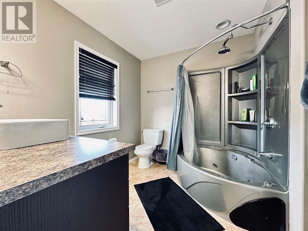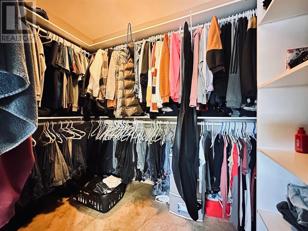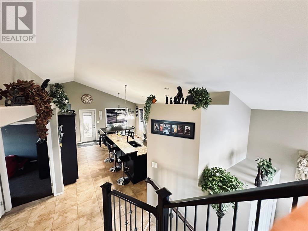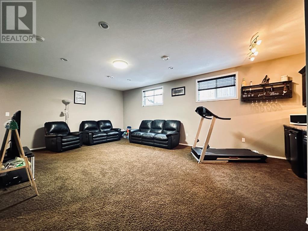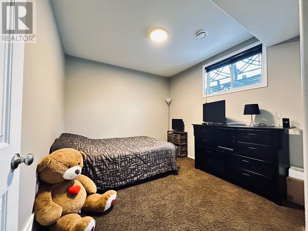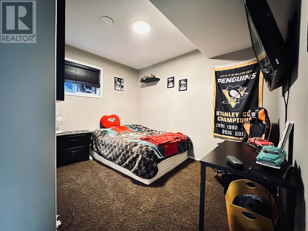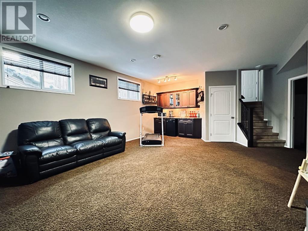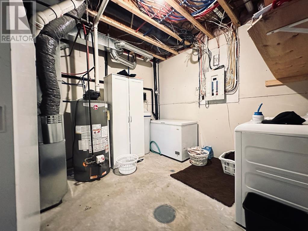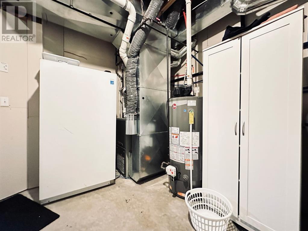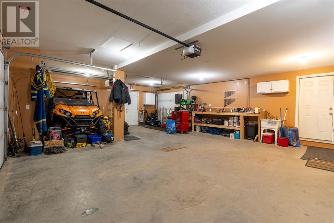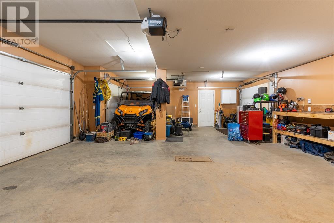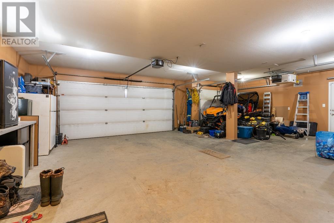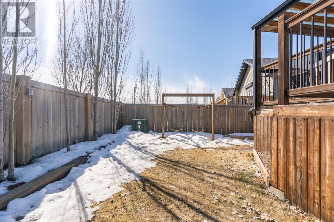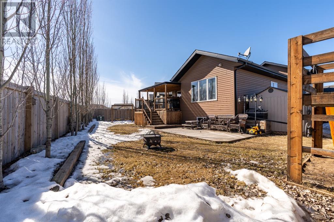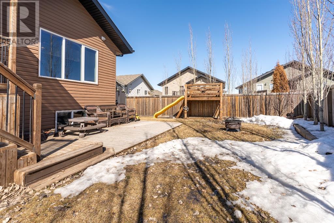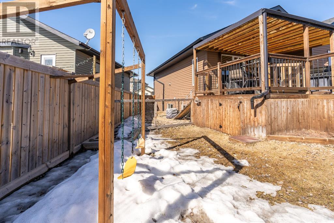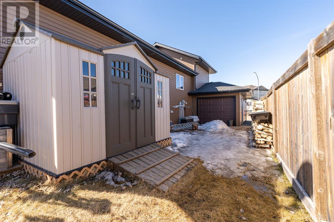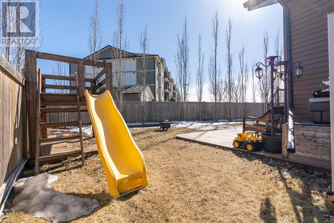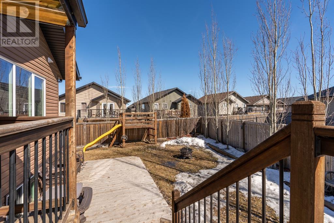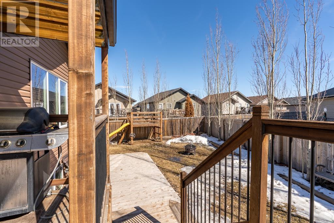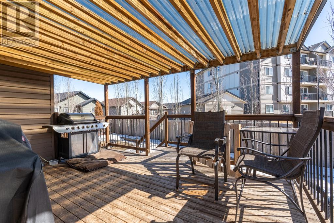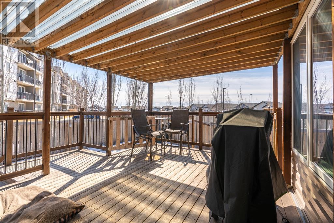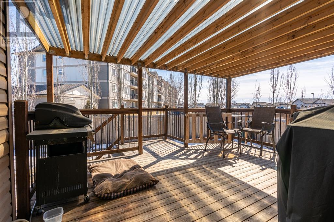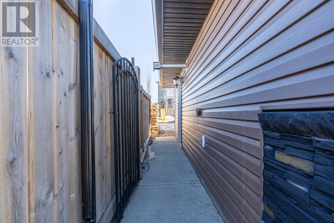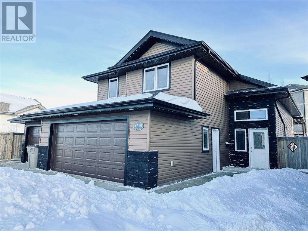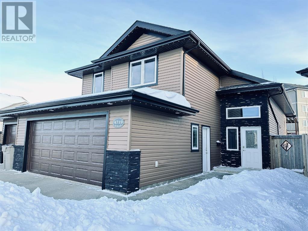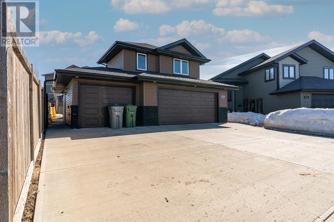5 Bedroom
3 Bathroom
1375 sqft
Bi-Level
Central Air Conditioning
Forced Air
Landscaped, Lawn, Underground Sprinkler
$479,900
Welcome home to this beautiful Modified Bilevel located in Wallace Heights of Lloydminster SK. Here you will find a tastefully decorated inside and out with a 24x33 triple attached heated garage with drive thru bay. Inside is large entry way leading up to a large kitchen with plenty of cabinetry, pantry and large island and large dining area. Main floor also has 2 bedrooms, bathroom and living room. Upstairs you have a large master bedroom with 5 piece ensuite and walk in closet. Downstairs is a large family room with 2 more bedrooms, bathroom, storage room and laundry. Home has been completely repainted up and down, new kitchen countertops, appliances and backsplash.. Deck has gates and a dog run down to side of house so your dog stays off the grass. This is one your going to want to see! (id:44104)
Property Details
|
MLS® Number
|
A2111611 |
|
Property Type
|
Single Family |
|
Community Name
|
Wallacefield |
|
Parking Space Total
|
3 |
|
Plan
|
102048263 |
|
Structure
|
Shed, Deck, Dog Run - Fenced In |
Building
|
Bathroom Total
|
3 |
|
Bedrooms Above Ground
|
3 |
|
Bedrooms Below Ground
|
2 |
|
Bedrooms Total
|
5 |
|
Appliances
|
Refrigerator, Dishwasher, Stove, Range, Garburator, Microwave Range Hood Combo, Window Coverings, Garage Door Opener, Washer & Dryer |
|
Architectural Style
|
Bi-level |
|
Basement Development
|
Finished |
|
Basement Type
|
Full (finished) |
|
Constructed Date
|
2011 |
|
Construction Material
|
Wood Frame |
|
Construction Style Attachment
|
Detached |
|
Cooling Type
|
Central Air Conditioning |
|
Flooring Type
|
Carpeted, Tile |
|
Foundation Type
|
Wood |
|
Heating Fuel
|
Natural Gas |
|
Heating Type
|
Forced Air |
|
Size Interior
|
1375 Sqft |
|
Total Finished Area
|
1375 Sqft |
|
Type
|
House |
Parking
|
Concrete
|
|
|
Garage
|
|
|
Heated Garage
|
|
|
Attached Garage
|
3 |
Land
|
Acreage
|
No |
|
Fence Type
|
Fence |
|
Landscape Features
|
Landscaped, Lawn, Underground Sprinkler |
|
Size Depth
|
36 M |
|
Size Frontage
|
22 M |
|
Size Irregular
|
568.00 |
|
Size Total
|
568 M2|4,051 - 7,250 Sqft |
|
Size Total Text
|
568 M2|4,051 - 7,250 Sqft |
|
Zoning Description
|
R1 |
Rooms
| Level |
Type |
Length |
Width |
Dimensions |
|
Basement |
4pc Bathroom |
|
|
Measurements not available |
|
Basement |
Laundry Room |
|
|
Measurements not available |
|
Basement |
Bedroom |
|
|
11.00 Ft x 9.00 Ft |
|
Basement |
Bedroom |
|
|
11.00 Ft x 14.00 Ft |
|
Basement |
Family Room |
|
|
15.00 Ft x 23.00 Ft |
|
Basement |
Storage |
|
|
Measurements not available |
|
Main Level |
Living Room |
|
|
14.00 Ft x 12.00 Ft |
|
Main Level |
Other |
|
|
12.00 Ft x 8.00 Ft |
|
Main Level |
Bedroom |
|
|
12.58 Ft x 9.25 Ft |
|
Main Level |
Bedroom |
|
|
10.25 Ft x 9.33 Ft |
|
Main Level |
4pc Bathroom |
|
|
.00Ft x .00Ft |
|
Upper Level |
Primary Bedroom |
|
|
12.00 Ft x 14.00 Ft |
|
Upper Level |
5pc Bathroom |
|
|
Measurements not available |
https://www.realtor.ca/real-estate/26574149/4719-14-street-lloydminster-wallacefield



